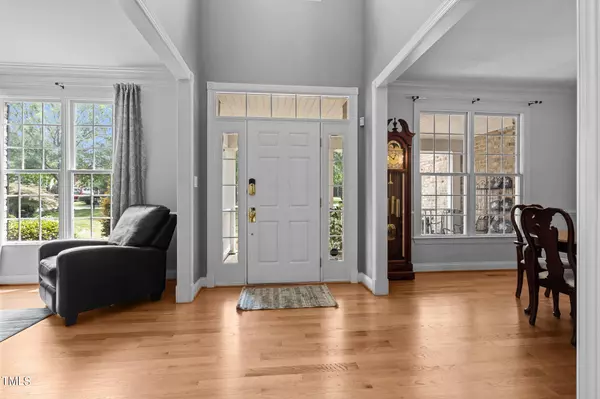Bought with Real Broker, LLC
$912,000
$950,000
4.0%For more information regarding the value of a property, please contact us for a free consultation.
5 Beds
4 Baths
4,447 SqFt
SOLD DATE : 09/12/2024
Key Details
Sold Price $912,000
Property Type Single Family Home
Sub Type Single Family Residence
Listing Status Sold
Purchase Type For Sale
Square Footage 4,447 sqft
Price per Sqft $205
Subdivision Brier Creek Country Club
MLS Listing ID 10041938
Sold Date 09/12/24
Style Site Built
Bedrooms 5
Full Baths 4
HOA Fees $143/mo
HOA Y/N Yes
Abv Grd Liv Area 4,447
Originating Board Triangle MLS
Year Built 2004
Annual Tax Amount $7,692
Lot Size 0.480 Acres
Acres 0.48
Property Description
Beautiful three side brick home with a finished basement in desireable Brier Creek Country Club! Five bedrooms including a first floor guest suite with hardwood floors and bay window, large kitchen with island that opens up to spacious family room with fireplace. Enjoy your morning coffee on the screened porch overlooking the wooded lot. Primary bedroom plus three additional bedrooms and a light filled loft are upstairs. Huge recreation room and 4th bathroom in the walk out basement. Hardwood floors, new carpet upstairs and fresh paint! Ton's of storage! Enjoy the awesome community amenities and the convenience of being 5 minutes to shops and restaurants, 10 minutes to RDU and RTP and 20 minutes to Downtown Raleigh or Downtown Durham.
Location
State NC
County Wake
Community Clubhouse, Golf, Playground, Pool, Restaurant, Sidewalks, Tennis Court(S)
Direction From i540 east take the Lumley Rd exit. Make a left at the end of the off ramp. Go through two stop lights and you will enter Brier Creek Country club. Make a Right at the roundabout on Arnold Palmer. Right on Sporting Club. Right on Palm Bay. House on the left.
Rooms
Basement Bath/Stubbed, Daylight, Exterior Entry, Finished, Full, Interior Entry, Storage Space, Walk-Out Access
Interior
Interior Features Ceiling Fan(s), Double Vanity, Entrance Foyer, Granite Counters, High Speed Internet, Kitchen Island, Open Floorplan, Pantry, Recessed Lighting, Separate Shower, Smooth Ceilings, Storage, Walk-In Closet(s), Water Closet, Wired for Sound
Heating Forced Air, Natural Gas
Cooling Central Air, Multi Units
Flooring Carpet, Ceramic Tile, Hardwood
Fireplaces Number 1
Fireplaces Type Family Room, Gas
Fireplace Yes
Appliance Dishwasher, Disposal, Double Oven, Gas Cooktop, Microwave, Range Hood, Oven
Laundry Laundry Room, Main Level, Sink
Exterior
Exterior Feature Rain Gutters
Garage Spaces 2.0
Pool Community
Community Features Clubhouse, Golf, Playground, Pool, Restaurant, Sidewalks, Tennis Court(s)
View Y/N Yes
View Trees/Woods
Roof Type Shingle
Porch Deck, Front Porch, Rear Porch, Screened
Parking Type Garage
Garage Yes
Private Pool No
Building
Lot Description Back Yard, Landscaped, Near Golf Course
Faces From i540 east take the Lumley Rd exit. Make a left at the end of the off ramp. Go through two stop lights and you will enter Brier Creek Country club. Make a Right at the roundabout on Arnold Palmer. Right on Sporting Club. Right on Palm Bay. House on the left.
Story 3
Foundation Concrete Perimeter
Sewer Public Sewer
Water Public
Architectural Style Transitional
Level or Stories 3
Structure Type Brick Veneer,Vinyl Siding
New Construction No
Schools
Elementary Schools Wake - Brier Creek
Middle Schools Wake - Pine Hollow
High Schools Wake - Leesville Road
Others
HOA Fee Include None
Senior Community false
Tax ID 0768086577
Special Listing Condition Standard
Read Less Info
Want to know what your home might be worth? Contact us for a FREE valuation!

Our team is ready to help you sell your home for the highest possible price ASAP


GET MORE INFORMATION






