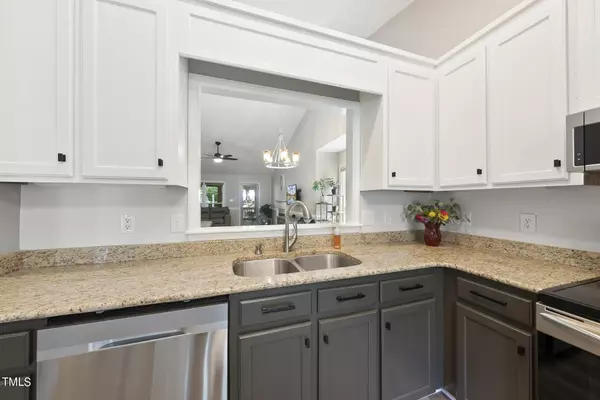Bought with Navigate Realty
$395,000
$379,900
4.0%For more information regarding the value of a property, please contact us for a free consultation.
2 Beds
2 Baths
1,469 SqFt
SOLD DATE : 08/27/2024
Key Details
Sold Price $395,000
Property Type Townhouse
Sub Type Townhouse
Listing Status Sold
Purchase Type For Sale
Square Footage 1,469 sqft
Price per Sqft $268
Subdivision Kildaire Farms
MLS Listing ID 10042716
Sold Date 08/27/24
Bedrooms 2
Full Baths 2
HOA Fees $258/mo
HOA Y/N Yes
Abv Grd Liv Area 1,469
Originating Board Triangle MLS
Year Built 1993
Annual Tax Amount $2,404
Lot Size 3,049 Sqft
Acres 0.07
Property Description
Major Renovations makes this Ranch Townhome in Cary a Real Find. Two Large Bedrooms, Two Fully Renovated Baths, Screened Porch with access to Primary Bedroom and Family Room. 1 Car Garage, New Appliances, HW Heater 2023, Induction/Convection Oven, Refrigerator, Washer, Dryer, Freezer in Garage all Convey! Garage Wired for Electric Car. Convey, Simply Safe Security Conveys, Great Location to Hwy 440 and Hwy 1, Shopping, Restaurants and Parks.
Location
State NC
County Wake
Direction Kildaire Farm Road to SW Cary Parkway, Right on Cork Harbor Drive, Lake Pine Dr, Right on Chimney Rise
Rooms
Other Rooms Garage(s)
Basement Crawl Space
Interior
Interior Features Cathedral Ceiling(s), Ceiling Fan(s), Double Vanity, Eat-in Kitchen, Entrance Foyer, Granite Counters, Open Floorplan, Pantry, Smooth Ceilings, Walk-In Closet(s)
Heating Natural Gas
Cooling Ceiling Fan(s), Central Air
Flooring Vinyl, Tile
Fireplaces Number 1
Fireplaces Type Family Room, Gas Log
Fireplace Yes
Appliance Convection Oven, Dishwasher, Disposal, Dryer, Ice Maker, Induction Cooktop, Microwave, Refrigerator, Washer
Laundry Laundry Room, Main Level
Exterior
Garage Spaces 1.0
Utilities Available Electricity Connected, Natural Gas Connected, Sewer Connected, Water Connected
View Y/N Yes
Roof Type Shingle
Porch Screened
Parking Type Additional Parking
Garage Yes
Private Pool No
Building
Lot Description Cul-De-Sac
Faces Kildaire Farm Road to SW Cary Parkway, Right on Cork Harbor Drive, Lake Pine Dr, Right on Chimney Rise
Story 1
Foundation Other
Sewer Public Sewer
Water Public
Architectural Style Ranch, Transitional
Level or Stories 1
Structure Type Vinyl Siding
New Construction No
Schools
Elementary Schools Wake - Briarcliff
Middle Schools Wake - East Cary
High Schools Wake - Cary
Others
HOA Fee Include Maintenance Grounds,Maintenance Structure,Pest Control
Tax ID 0753829714
Special Listing Condition Standard
Read Less Info
Want to know what your home might be worth? Contact us for a FREE valuation!

Our team is ready to help you sell your home for the highest possible price ASAP


GET MORE INFORMATION






