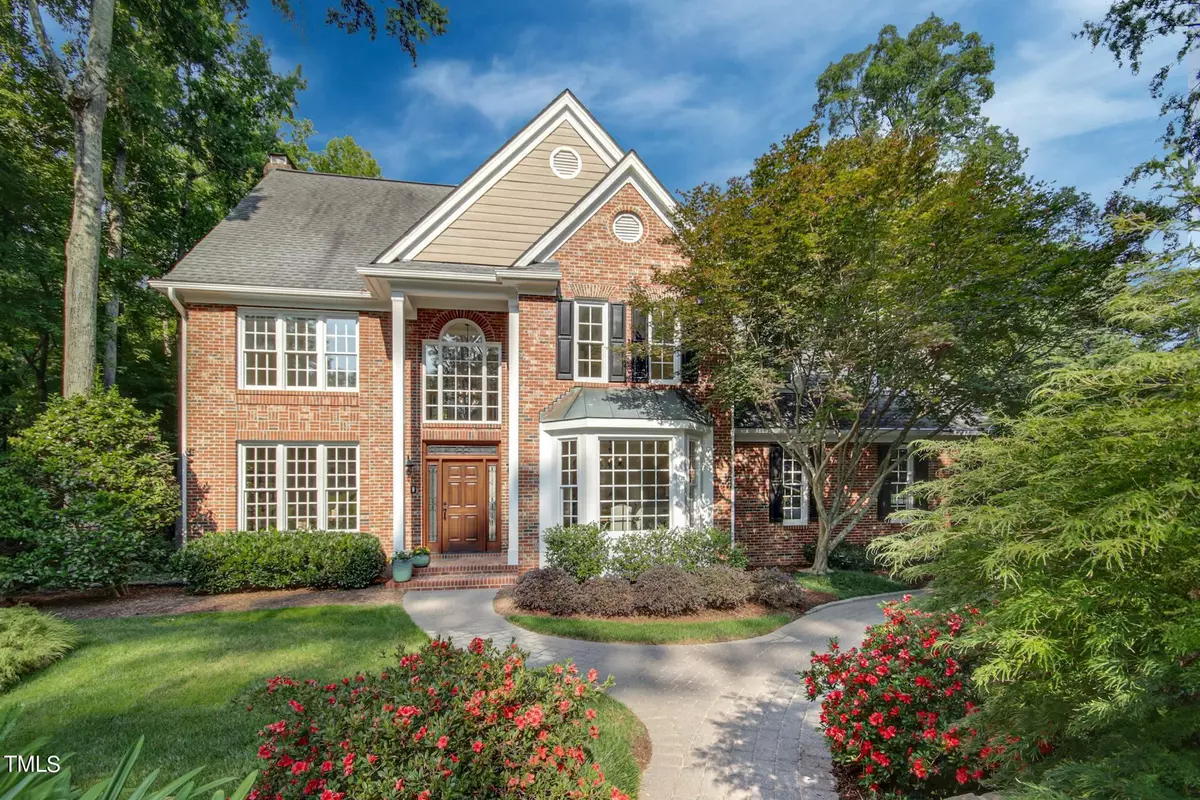Bought with Keller Williams Legacy
$1,251,500
$1,150,000
8.8%For more information regarding the value of a property, please contact us for a free consultation.
4 Beds
3 Baths
3,439 SqFt
SOLD DATE : 09/13/2024
Key Details
Sold Price $1,251,500
Property Type Single Family Home
Sub Type Single Family Residence
Listing Status Sold
Purchase Type For Sale
Square Footage 3,439 sqft
Price per Sqft $363
Subdivision Macgregor West
MLS Listing ID 10049379
Sold Date 09/13/24
Bedrooms 4
Full Baths 2
Half Baths 1
HOA Fees $35/ann
HOA Y/N Yes
Abv Grd Liv Area 3,439
Originating Board Triangle MLS
Year Built 1991
Annual Tax Amount $8,838
Lot Size 0.520 Acres
Acres 0.52
Property Description
Discover the quality and charm in this renovated MacGregor West beauty, set on over half an acre. This Witt Banks custom home exudes comfortable elegance from the open floor plan which allows for easy gathering & entertaining, to the inviting brick fireplace, prepared w/TV wiring & mount. The heart of the home is the expansive chef's kitchen complete w/professional Thermador 6 burner gas range, Thermador built-in refrigerator & dishwasher, each w/cabinetry fronts, oversized island, soft-close drawers, pull-out shelves, custom tile backsplash, under-cabinet lighting and a bar w/sink & wine cooler.
Indulge in the luxurious master suite featuring a trey ceiling, crystal lighting, double sink vanity, whirlpool tub, lavishly large seamless door shower w/dual heads. Organization is a breeze w/built-in drawers and 2 walk-in closets featuring custom shelving.
Enjoy the peaceful serenity of the private & manicured backyard, featuring stone stacked walls, a paver patio and a large, flat grassy area or relax in the airy screen porch w/tile floor & tongue & groove wood ceiling. The attached storage shed has ample room for toys & yard tools.
Additional features include fresh interior paint, new carpet, site-finished hardwoods, sealed and conditioned crawlspace, tankless water heater, a walk-up attic for storage or future expansion, an underground dog fence, 9-zone sprinkler system, Generac generator. HVACs - 2023 and 2017.
Membership opportunities available at MacGregor Downs Country Club.
Location
State NC
County Wake
Direction Take 64 West. Turn right onto Chalon Drive. Home is on the left.
Rooms
Basement Crawl Space
Interior
Interior Features Bar, Bookcases, Ceiling Fan(s), Chandelier, Crown Molding, Double Vanity, Dual Closets, Entrance Foyer, Granite Counters, Kitchen Island, Recessed Lighting, Separate Shower, Smooth Ceilings, Storage, Tray Ceiling(s), Walk-In Closet(s), Walk-In Shower, Wet Bar, Whirlpool Tub
Heating Floor Furnace, Forced Air
Cooling Central Air
Flooring Carpet, Hardwood, Tile
Fireplaces Number 1
Fireplaces Type Family Room, Gas
Fireplace Yes
Appliance Built-In Gas Range, Built-In Refrigerator, Convection Oven, Dishwasher, Disposal, Dryer, Microwave, Self Cleaning Oven, Tankless Water Heater, Washer, Wine Cooler
Laundry Laundry Room
Exterior
Exterior Feature Rain Gutters, Storage
Garage Spaces 2.0
View Y/N Yes
Roof Type Shingle
Porch Patio, Screened
Garage Yes
Private Pool No
Building
Lot Description Sprinklers In Front, Sprinklers In Rear
Faces Take 64 West. Turn right onto Chalon Drive. Home is on the left.
Story 2
Foundation Pillar/Post/Pier, Stem Walls
Sewer Public Sewer
Water Public
Architectural Style Transitional
Level or Stories 2
Structure Type Brick Veneer,Engineered Wood,Fiber Cement
New Construction No
Schools
Elementary Schools Wake County Schools
Middle Schools Wake County Schools
High Schools Wake County Schools
Others
HOA Fee Include None
Tax ID 107
Special Listing Condition Standard
Read Less Info
Want to know what your home might be worth? Contact us for a FREE valuation!

Our team is ready to help you sell your home for the highest possible price ASAP

GET MORE INFORMATION

