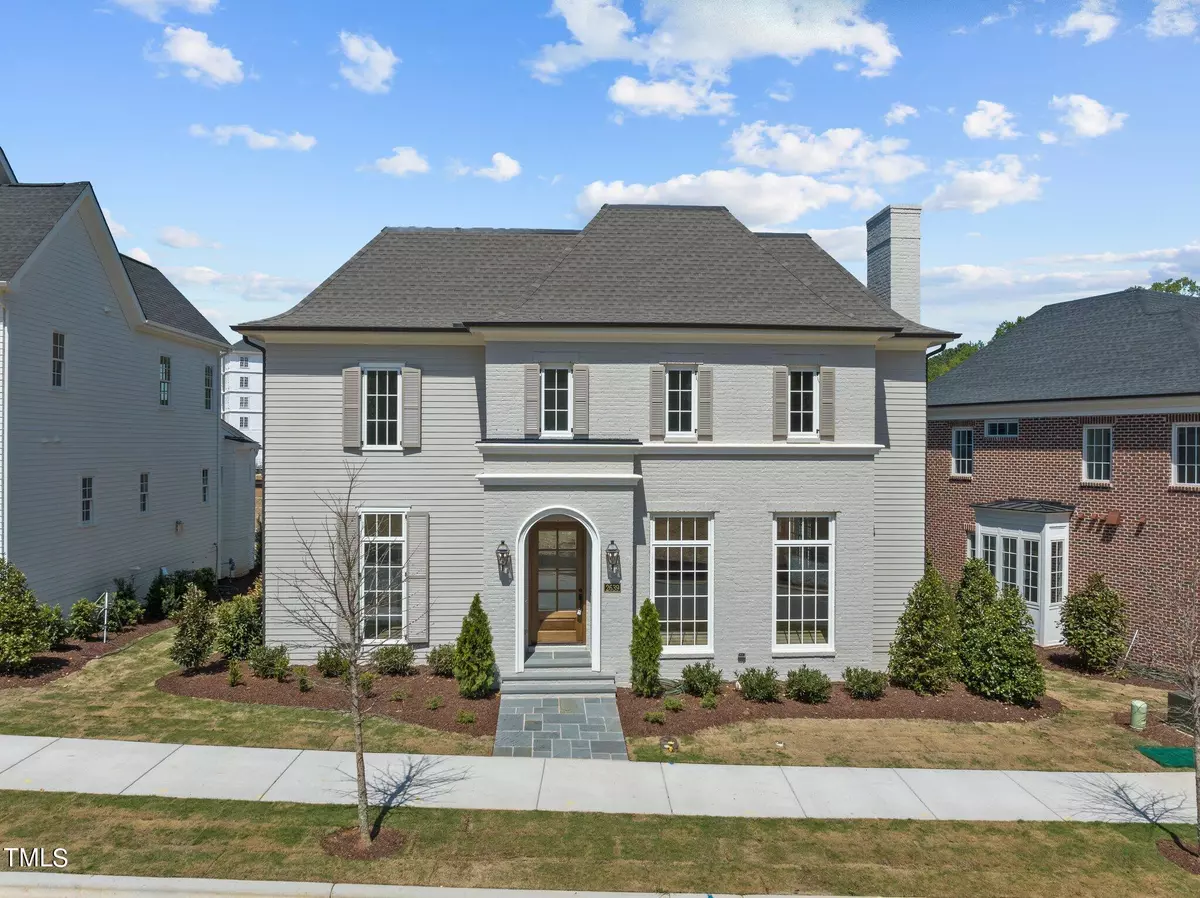Bought with Insight Real Estate
$1,788,000
$1,863,000
4.0%For more information regarding the value of a property, please contact us for a free consultation.
4 Beds
5 Baths
3,529 SqFt
SOLD DATE : 09/13/2024
Key Details
Sold Price $1,788,000
Property Type Single Family Home
Sub Type Single Family Residence
Listing Status Sold
Purchase Type For Sale
Square Footage 3,529 sqft
Price per Sqft $506
Subdivision Budleigh East
MLS Listing ID 10023294
Sold Date 09/13/24
Style Site Built
Bedrooms 4
Full Baths 4
Half Baths 1
HOA Fees $227/mo
HOA Y/N Yes
Abv Grd Liv Area 3,529
Originating Board Triangle MLS
Year Built 2024
Annual Tax Amount $2,725
Lot Size 6,098 Sqft
Acres 0.14
Property Description
Nestled in the heart of a quintessential traditional neighborhood, Budleigh East, this newly constructed house exudes classic architecture with a welcoming facade. Adorned with meticulous cast stone details. and filled with natural light. The spacious foyer leads you into the heart of the home, where the focal point is a stunning real wood burning fireplace. The layout is thoughtfully designed, with the convenience of a first-floor master suite offering a private retreat for the homeowners. Ascending the staircase, you'll discover three additional bedrooms, each boasting its own private bathroom. The bedrooms offer cozy sanctuaries, adorned with tasteful decor and ample space. Meticulously landscaped yards maintained by the HOA.
Location
State NC
County Wake
Community Street Lights
Direction From Glenwood Ave heading towards downtown take a right on Oberlin Road, then take a left on Marchmont Street, home will be on the left.
Interior
Interior Features Bathtub Only, Bookcases, Built-in Features, Double Vanity, Eat-in Kitchen, Entrance Foyer, High Ceilings, Kitchen Island, Open Floorplan, Pantry, Master Downstairs, Quartz Counters, Shower Only, Smooth Ceilings, Storage, Walk-In Closet(s), Walk-In Shower, Water Closet, Wet Bar
Heating Forced Air, Natural Gas, Zoned
Cooling Dual
Flooring Carpet, Hardwood, Tile
Fireplaces Number 2
Fireplaces Type Family Room, Gas Log, Masonry, Outside, Wood Burning
Fireplace Yes
Appliance Built-In Refrigerator, Dishwasher, Gas Range, Gas Water Heater, Microwave, Range Hood, Refrigerator, Tankless Water Heater, Wine Refrigerator
Laundry Laundry Room, Main Level, Multiple Locations, Upper Level
Exterior
Garage Spaces 2.0
Community Features Street Lights
View Y/N Yes
Roof Type Shingle
Street Surface Asphalt,Paved
Porch Covered, Porch
Garage Yes
Private Pool No
Building
Lot Description Landscaped
Faces From Glenwood Ave heading towards downtown take a right on Oberlin Road, then take a left on Marchmont Street, home will be on the left.
Foundation Brick/Mortar
Sewer Public Sewer
Water Public
Architectural Style Traditional
Structure Type Brick,Fiber Cement
New Construction Yes
Schools
Elementary Schools Wake - Root
Middle Schools Wake - Oberlin
High Schools Wake - Broughton
Others
HOA Fee Include Maintenance Grounds,Road Maintenance,Storm Water Maintenance
Tax ID 0493615
Special Listing Condition Standard
Read Less Info
Want to know what your home might be worth? Contact us for a FREE valuation!

Our team is ready to help you sell your home for the highest possible price ASAP

GET MORE INFORMATION

