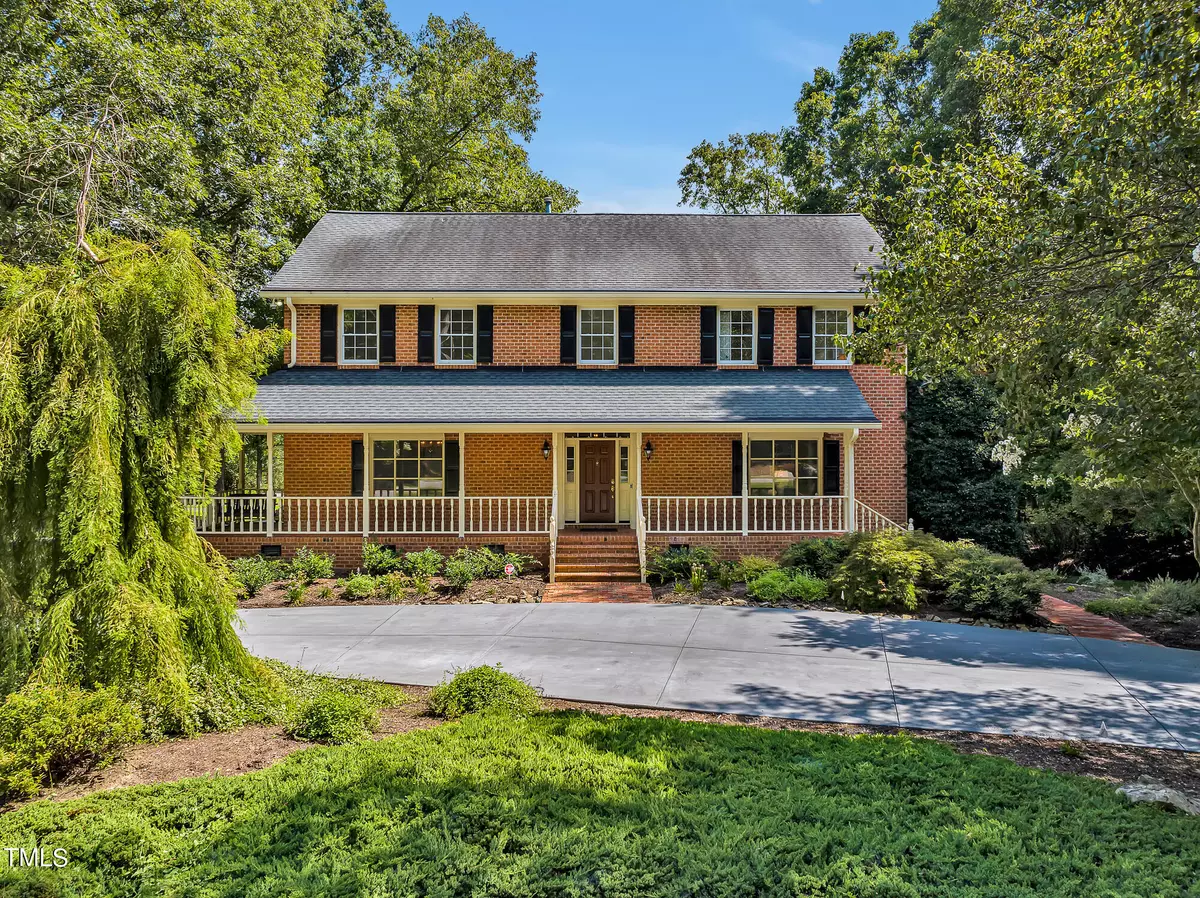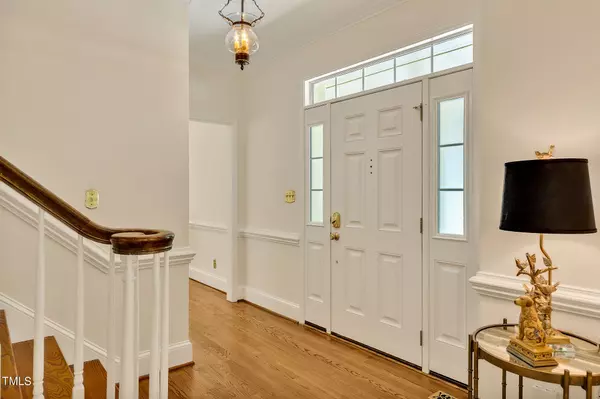Bought with Non Member Office
$750,000
$750,000
For more information regarding the value of a property, please contact us for a free consultation.
5 Beds
4 Baths
5,091 SqFt
SOLD DATE : 09/13/2024
Key Details
Sold Price $750,000
Property Type Single Family Home
Sub Type Single Family Residence
Listing Status Sold
Purchase Type For Sale
Square Footage 5,091 sqft
Price per Sqft $147
Subdivision Trappers Creek
MLS Listing ID 10045077
Sold Date 09/13/24
Bedrooms 5
Full Baths 3
Half Baths 1
HOA Y/N Yes
Abv Grd Liv Area 5,091
Originating Board Triangle MLS
Year Built 1983
Annual Tax Amount $3,808
Lot Size 0.790 Acres
Acres 0.79
Property Description
Welcome to this stately brick home, nestled on a serene .79-acre lot with an inviting circular driveway and a full brick front porch. This elegant residence boasts tall ceilings and spacious rooms, exuding timeless charm and modern comfort.
Step inside to discover abundant newly finished hardwood floors that flow throughout the main living areas. The living room features a classic brick fireplace. Detailed, rich moldings and built-in bookcases add a touch of sophistication. While the lower-level den is warmed by a stunning stone fireplace, perfect for cozy evenings. Enjoy entertaining with a convenient wet bar nestled to one side of the den. What a man cave!
The large kitchen is a chef's dream, complete with granite countertops, stainless steel appliances, and a new Kitchen Aid downdraft range on order.
Located in a delightful neighborhood with friendly neighbors, this home offers access to nearby amenities including Umstead at the Pines, which features golf, tennis, swimming, and dining. Duke University, Eno River Park, and vibrant downtown Durham are also just a short drive away.
Meticulously maintained and dearly loved by its original owners, this home is ready to welcome you to a life of comfort and elegance. Don't miss your chance to make it your own!
Location
State NC
County Durham
Direction Cole Mill Rd North to right on Umstead Road * Left on Riverside Drive
Rooms
Basement Daylight, Exterior Entry, Finished, Interior Entry, Walk-Out Access, Walk-Up Access
Interior
Heating Forced Air
Cooling Central Air, Dual
Flooring Carpet, Hardwood, Tile, Vinyl
Exterior
Garage Spaces 2.0
View Y/N Yes
Roof Type Shingle
Garage Yes
Private Pool No
Building
Faces Cole Mill Rd North to right on Umstead Road * Left on Riverside Drive
Story 3
Foundation Permanent
Sewer Public Sewer
Water Public
Architectural Style Colonial, Georgian, Traditional
Level or Stories 3
Structure Type Brick,Masonite
New Construction No
Schools
Elementary Schools Durham - Easley
Middle Schools Durham - Carrington
High Schools Durham - Riverside
Others
HOA Fee Include None
Tax ID 081448712817
Special Listing Condition Standard
Read Less Info
Want to know what your home might be worth? Contact us for a FREE valuation!

Our team is ready to help you sell your home for the highest possible price ASAP


GET MORE INFORMATION






