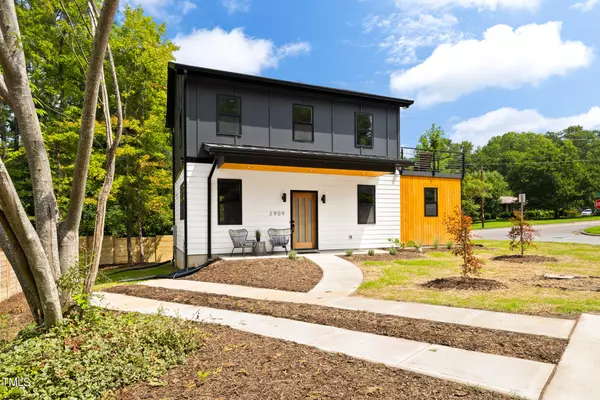Bought with Nest Realty
$475,000
$465,000
2.2%For more information regarding the value of a property, please contact us for a free consultation.
3 Beds
2 Baths
1,302 SqFt
SOLD DATE : 09/12/2024
Key Details
Sold Price $475,000
Property Type Single Family Home
Sub Type Single Family Residence
Listing Status Sold
Purchase Type For Sale
Square Footage 1,302 sqft
Price per Sqft $364
Subdivision Not In A Subdivision
MLS Listing ID 10044379
Sold Date 09/12/24
Style House
Bedrooms 3
Full Baths 2
HOA Y/N No
Abv Grd Liv Area 1,302
Originating Board Triangle MLS
Year Built 2024
Lot Size 3,484 Sqft
Acres 0.08
Property Description
Modern meets elegance. Sleek meets welcoming. Introducing 2909 Herring! Be amazed at what this home has to offer. From the finishes, to the layout, to the location, this home has it all. And all of this within a stone's throw of the Museum of Life and Science.
This layout has options for everyone. Make the primary suite on the first floor or the second floor! Let your imagination run wild with all the entertaining options with the back deck and the rooftop terrace.
Low maintenance, built on an elevated slab, never worry about gross crawlspaces! Polished concrete floors on first floor and site-finished hardwoods on the second floor, never worry about stained carpet! Mostly hardi-plank siding, never worry about wood rot!
Roll out your front door and you'll be at the Museum in just a few steps! Parking will never be a problem for you! Or stroll down Elgin to enjoy Northgate Park and the Ellerbee Creek Trail.
Location
State NC
County Durham
Direction From Club Boulevard, enter Northgate Park on Elgin Street and continue north. Pass the playground and tennis courts on your left. Turn left onto Murray and the house is at the intersection of Murray and Herring. From Duke Street, turn right onto Murray, pass the Museum of Life and Science on your left, and the house will be just a few doors down on the right!
Interior
Interior Features Open Floorplan, Master Downstairs, Quartz Counters, Second Primary Bedroom, Smooth Ceilings, Walk-In Closet(s), Walk-In Shower
Heating Central, Heat Pump
Cooling Central Air, Heat Pump
Flooring Concrete, Hardwood
Fireplace No
Appliance Cooktop, Dishwasher, Disposal, Exhaust Fan, Free-Standing Electric Range, Water Heater
Laundry Electric Dryer Hookup, Laundry Closet, Lower Level, Washer Hookup
Exterior
Exterior Feature Balcony, Fenced Yard, Lighting
Fence Back Yard, Wood
Utilities Available Sewer Connected, Water Connected
View Y/N Yes
Roof Type Shingle,Flat
Porch Deck, Patio, Porch
Parking Type Off Street
Garage No
Private Pool No
Building
Lot Description City Lot, Cleared, Corner Lot, Landscaped
Faces From Club Boulevard, enter Northgate Park on Elgin Street and continue north. Pass the playground and tennis courts on your left. Turn left onto Murray and the house is at the intersection of Murray and Herring. From Duke Street, turn right onto Murray, pass the Museum of Life and Science on your left, and the house will be just a few doors down on the right!
Story 2
Foundation Slab
Sewer Public Sewer
Water Public
Architectural Style Modernist
Level or Stories 2
Structure Type Fiber Cement,HardiPlank Type,Spray Foam Insulation,Wood Siding
New Construction Yes
Schools
Elementary Schools Durham - Club Blvd
Middle Schools Durham - Brogden
High Schools Durham - Riverside
Others
Senior Community false
Tax ID 0832094277
Special Listing Condition Standard
Read Less Info
Want to know what your home might be worth? Contact us for a FREE valuation!

Our team is ready to help you sell your home for the highest possible price ASAP


GET MORE INFORMATION






