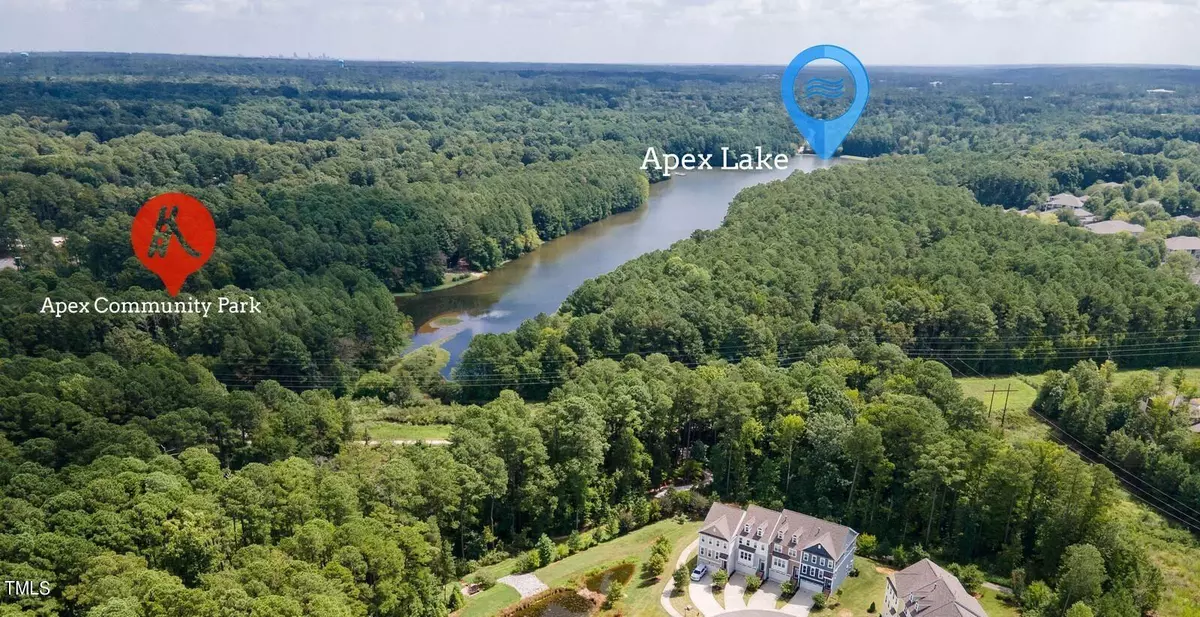Bought with Raynor Realty powered by Real
$512,000
$515,000
0.6%For more information regarding the value of a property, please contact us for a free consultation.
3 Beds
4 Baths
2,574 SqFt
SOLD DATE : 09/13/2024
Key Details
Sold Price $512,000
Property Type Townhouse
Sub Type Townhouse
Listing Status Sold
Purchase Type For Sale
Square Footage 2,574 sqft
Price per Sqft $198
Subdivision Edgewater
MLS Listing ID 10035328
Sold Date 09/13/24
Style Site Built,Townhouse
Bedrooms 3
Full Baths 2
Half Baths 2
HOA Fees $170/mo
HOA Y/N Yes
Abv Grd Liv Area 2,574
Originating Board Triangle MLS
Year Built 2014
Annual Tax Amount $3,555
Lot Size 2,178 Sqft
Acres 0.05
Property Description
Come live in the beautiful hamlet of Edgewater. This neighborhood is nestled between Apex Community Park & Apex Lake. Completely surrounded by hardwoods & greenery, trails, tennis & basketball courts, baseball diamonds & playgrounds. Outdoor living at its best! This beautiful 2014 end unit has been refreshed and painted throughout. This townhome is 24' wide & truly lives like a single family home. Three bedrooms up and a finished walk-out basement w/half bath on 1st floor. It could be a 4th bedroom or flex room, your choice! Open concept kitchen, with large island, sunny dining room and living areas. Large deck off the kitchen and dining room with private wooded views provide additional outdoor living. Don't miss the award winning curved staircase that will lead you into your new home. Washer/dryer and kitchen refrigerator to convey with accepted offer. The home has plantation shutters on the main level.
There is a 220V outlet in the garage that can be converted for electric car use.
Hardwood floors on main level.
LVP on 1st floor for indoor/outdoor convenience.
Location
State NC
County Wake
Community Sidewalks, Street Lights
Direction From 64E turn L on Laura Duncan follow approximately 1/2 mile & turn right onto Edgewater Ridge. House is on left. From 64W turn R on Laura Duncan follow approximately 1/2 mile & turn right onto Edgewater Ridge. Please use guest parking areas.
Interior
Interior Features Bathtub/Shower Combination, Chandelier, Crown Molding, Granite Counters, High Ceilings, Kitchen Island, Open Floorplan, Pantry, Smooth Ceilings, Soaking Tub, Walk-In Closet(s), Walk-In Shower
Heating Forced Air
Cooling Heat Pump, Zoned
Flooring Carpet, Ceramic Tile, Hardwood
Fireplaces Number 1
Fireplaces Type Family Room, Gas
Fireplace Yes
Window Features Plantation Shutters,Screens
Appliance Dishwasher, Disposal, Gas Oven, Gas Range, Gas Water Heater, Ice Maker, Microwave, Plumbed For Ice Maker, Refrigerator, Stainless Steel Appliance(s), Tankless Water Heater, Washer/Dryer
Laundry Electric Dryer Hookup, Laundry Room, Upper Level, Washer Hookup
Exterior
Exterior Feature Balcony, Rain Gutters
Garage Spaces 2.0
Community Features Sidewalks, Street Lights
Utilities Available Cable Available, Electricity Connected, Sewer Connected
View Y/N Yes
View Neighborhood, Trees/Woods
Roof Type Shingle
Street Surface Asphalt,Paved
Porch Deck, Patio, Porch
Garage Yes
Private Pool No
Building
Lot Description Back Yard
Faces From 64E turn L on Laura Duncan follow approximately 1/2 mile & turn right onto Edgewater Ridge. House is on left. From 64W turn R on Laura Duncan follow approximately 1/2 mile & turn right onto Edgewater Ridge. Please use guest parking areas.
Story 3
Foundation Slab
Sewer Public Sewer
Water Public
Architectural Style Transitional
Level or Stories 3
Structure Type Board & Batten Siding,Fiber Cement
New Construction No
Schools
Elementary Schools Wake - Laurel Park
Middle Schools Wake - Salem
High Schools Wake - Apex
Others
HOA Fee Include Maintenance Grounds,Maintenance Structure,Storm Water Maintenance
Tax ID 0752088544
Special Listing Condition Standard
Read Less Info
Want to know what your home might be worth? Contact us for a FREE valuation!

Our team is ready to help you sell your home for the highest possible price ASAP

GET MORE INFORMATION

