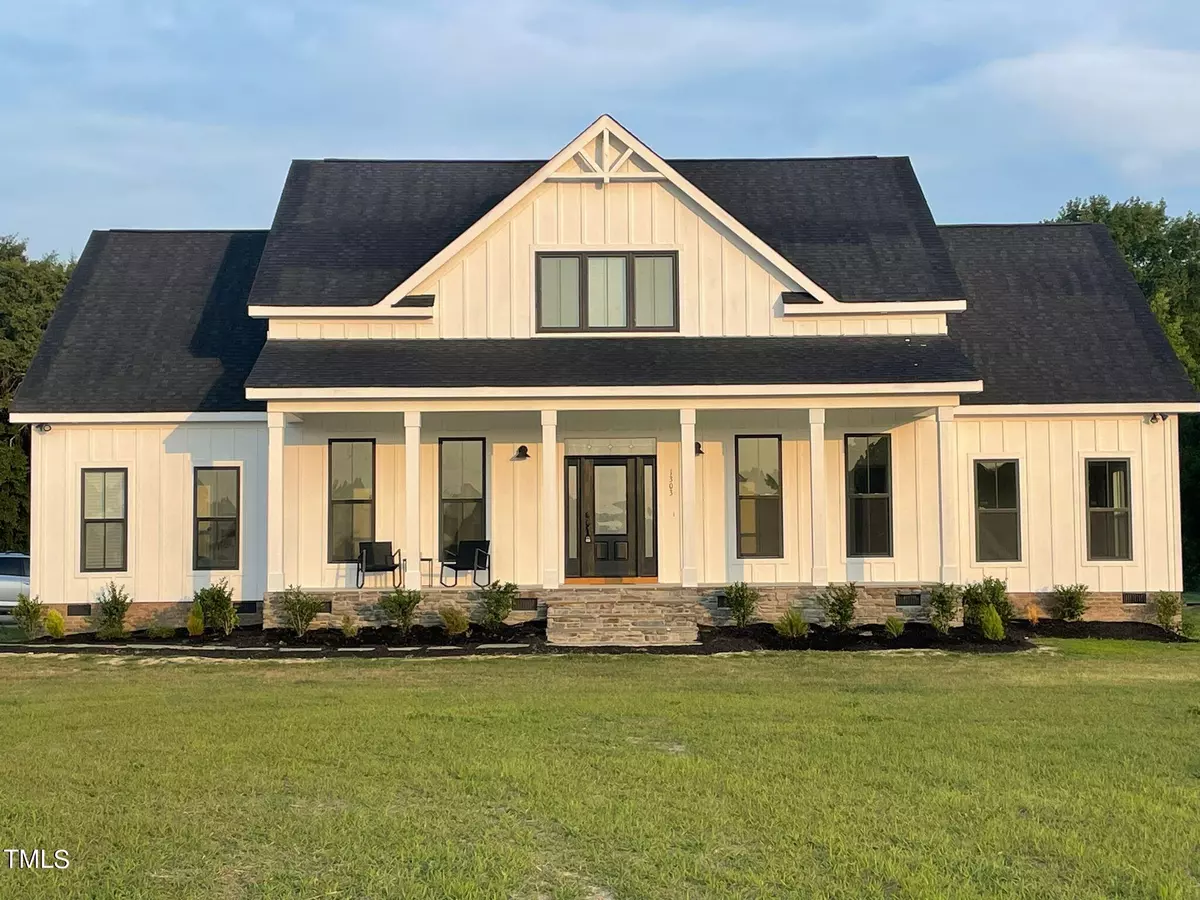Bought with BHHS McMillen&Associates Realt
$549,900
$549,900
For more information regarding the value of a property, please contact us for a free consultation.
4 Beds
4 Baths
2,746 SqFt
SOLD DATE : 09/12/2024
Key Details
Sold Price $549,900
Property Type Single Family Home
Sub Type Single Family Residence
Listing Status Sold
Purchase Type For Sale
Square Footage 2,746 sqft
Price per Sqft $200
Subdivision Not In A Subdivision
MLS Listing ID 10036511
Sold Date 09/12/24
Style House,Site Built
Bedrooms 4
Full Baths 4
HOA Y/N No
Abv Grd Liv Area 2,746
Originating Board Triangle MLS
Year Built 2023
Annual Tax Amount $262
Lot Size 2.300 Acres
Acres 2.3
Property Description
This Beautiful Modern quiet living farm house in the country with 2.3 acres of land. This house has 5 bedrooms and 4 bathrooms, great for large families.
Inside it has a beautiful stone veneer fireplace. The Kitchen contains a big window with a view to the backyard, a lot of countertop space and cabinets topped with quartz counters. It has a beautiful large 9ft Island. There is a coffee station with a built in microwave drawer a walk in pantry with built in shelves and lots of room, a double door fridge, 36 inch gas range stove with a custom water faucet above perfect for your cooking needs.
In the main living areas you will find hardwood floors, 12ft ceilings, lots of windows throughout the house and canned lights that provide a lot of ilumination at night. It has both a linen and coat closet as well as flood lights all around the outside with large front and back concrete stone porches. Freshly planted grass and new landscaping in the front yard. Batten board in the front and hardiplank siding all around the house.
Three out of 5 bedrooms have their own bathrooms and walk in closets, the other 2 share a full bath in the hallway. The bedrooms have carpet they are very roomy with high 10ft ceilings. This is a new construction so all the bathrooms have fresh tile. The master bedroom has a large walk in shower a private toilet and built in walking closet.
Heading towards the garage you will find the laundry room and a custom built mudroom. The garage is very large with room for 3 cars. It has a separate area for a workspace or storage. Drywall has been done and it has multiple lights throughout.
Upstairs it has an 800 square ft unfinished bonus room you can turn it into a movie theater, a kids room, a bar or game room. It has already had the plumbing, electric and A/C without permit but up to codes with licensed Electrician, hvac, and plumber.
Location
State NC
County Johnston
Community Suburban
Zoning Residential/ Ag
Direction Merge onto I-440 E via the ramp to Rocky Mt 2.6 mi Take exit 14 toward US-64 E/US-264 E/Wilson/Rocky Mt/Greenville/I-495 N 0.7 mi Continue onto I-87/US-264 E/US-64 E 10.1 mi Continue onto US-264 E/US-64 E 6.7 mi Take exit 436 for U.S. 264 E toward NC-97/Wilson/Greenville 0.5 mi Continue onto US-264 E 1.7 mi Take exit 21 for NC-39 S toward US-264 ALT E/Selma 0.3 mi Turn right onto NC-39 S/US-264 ALT Continue to follow NC-39 S 5.6 mi Turn left onto NC-231 N 1.6 mi Turn right onto NC-222 E 3.9 mi Turn left onto NC-42 E 299 ft Turn right onto NC-222 E 8.7 mi Turn right onto Crumpler Rd 0.7 mi Turn left onto Piney Grove Church Rd 0.8 mi Turn right onto Cuddington Rd Destination will be on the right 0.1 mi 1303 Cuddington Rd, Kenly, NC 27542
Rooms
Other Rooms Storage
Interior
Interior Features High Ceilings, Kitchen Island, Open Floorplan, Master Downstairs, Quartz Counters
Heating Electric, Heat Pump
Cooling Central Air, Electric, Heat Pump
Flooring Carpet, Ceramic Tile, Concrete, Hardwood
Fireplaces Number 1
Fireplaces Type Living Room, Stone
Fireplace Yes
Appliance Electric Water Heater, Free-Standing Gas Range, Microwave, Range Hood
Laundry Inside, Laundry Room, Main Level
Exterior
Garage Spaces 576.0
Community Features Suburban
Utilities Available Cable Available
View Y/N Yes
View Rural
Roof Type Shingle
Street Surface Asphalt
Porch Covered, Front Porch, Porch, Rear Porch
Garage Yes
Private Pool No
Building
Lot Description Back Yard, Cleared, Front Yard
Faces Merge onto I-440 E via the ramp to Rocky Mt 2.6 mi Take exit 14 toward US-64 E/US-264 E/Wilson/Rocky Mt/Greenville/I-495 N 0.7 mi Continue onto I-87/US-264 E/US-64 E 10.1 mi Continue onto US-264 E/US-64 E 6.7 mi Take exit 436 for U.S. 264 E toward NC-97/Wilson/Greenville 0.5 mi Continue onto US-264 E 1.7 mi Take exit 21 for NC-39 S toward US-264 ALT E/Selma 0.3 mi Turn right onto NC-39 S/US-264 ALT Continue to follow NC-39 S 5.6 mi Turn left onto NC-231 N 1.6 mi Turn right onto NC-222 E 3.9 mi Turn left onto NC-42 E 299 ft Turn right onto NC-222 E 8.7 mi Turn right onto Crumpler Rd 0.7 mi Turn left onto Piney Grove Church Rd 0.8 mi Turn right onto Cuddington Rd Destination will be on the right 0.1 mi 1303 Cuddington Rd, Kenly, NC 27542
Story 2
Foundation Block, Brick/Mortar, Permanent, Raised, Stone
Sewer Septic Tank
Water Public
Architectural Style Farmhouse, Ranch
Level or Stories 2
Structure Type Brick,Cement Siding,Stone,Stone Veneer,Vertical Siding
New Construction No
Schools
Elementary Schools Johnston - Micro
Middle Schools Johnston - N Johnston
High Schools Johnston - N Johnston
Others
Senior Community false
Tax ID 03R01055J
Special Listing Condition Seller Licensed Real Estate Professional
Read Less Info
Want to know what your home might be worth? Contact us for a FREE valuation!

Our team is ready to help you sell your home for the highest possible price ASAP


GET MORE INFORMATION

