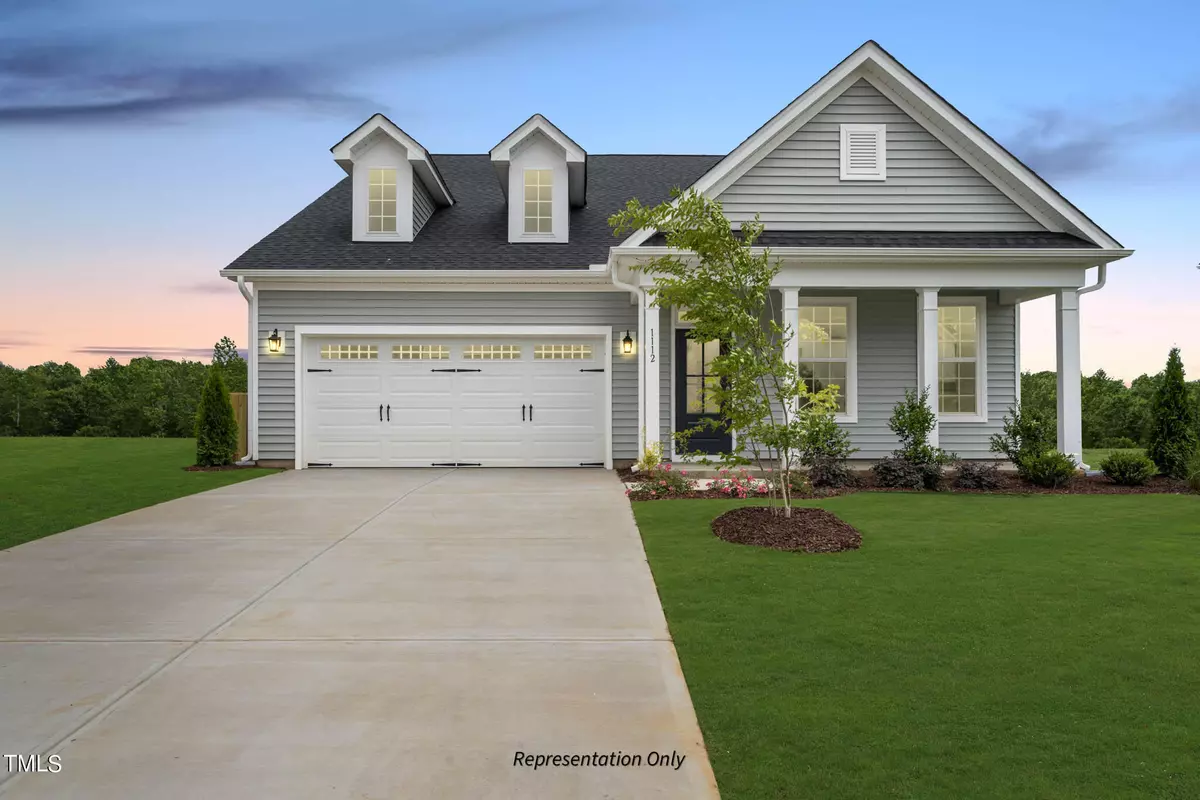Bought with HomeTowne Realty
$533,900
$529,700
0.8%For more information regarding the value of a property, please contact us for a free consultation.
4 Beds
3 Baths
2,699 SqFt
SOLD DATE : 09/12/2024
Key Details
Sold Price $533,900
Property Type Single Family Home
Sub Type Single Family Residence
Listing Status Sold
Purchase Type For Sale
Square Footage 2,699 sqft
Price per Sqft $197
Subdivision Hearon Pointe
MLS Listing ID 10009326
Sold Date 09/12/24
Style Site Built
Bedrooms 4
Full Baths 3
HOA Fees $41/ann
HOA Y/N Yes
Abv Grd Liv Area 2,699
Originating Board Triangle MLS
Year Built 2024
Lot Size 0.930 Acres
Acres 0.93
Property Description
The Clayton is single floor living at its best, starting from the welcoming front porches of the Low Country style. At the front door, you will find our exclusive smart door delivery center for safe, secure package delivery in a heated/cooled space. Inside, just off the foyer, you will immediately find a pocket office- a dedicated work, home school, and/ or study space. Only steps away is the kitchen, which has an oversized island for two-sided seating. The adjacent cafe is ideal for meals and entertaining, while the family room has an rear fireplace. The covered patio provides additional living or entertaining space. Our exclusive messy kitchen comes equipped with an extra sink and a window, along with a power pantry. The ideal Owners Entry is located just off the garage. The owner's suite has many options: extended walk-in closet, a tub and separate shower. The laundry room is accessible from both the owner's suite and the hallway. This home is configured with a second floor that includes a game room, and two additional bedrooms with full bath. The second floor also has additional unfinished walk-in storage.
Location
State NC
County Johnston
Community Street Lights
Direction From I-40 East, take exit 312. Take a right on HWY 42 and take a left on Cleveland Rd. Travel about 7 miles and turn left into Hearon Pointe.
Interior
Interior Features Entrance Foyer, Granite Counters, Kitchen Island, Open Floorplan, Pantry, Master Downstairs, Recessed Lighting, Smart Home, Smart Thermostat, Walk-In Closet(s), Water Closet
Heating Central, Electric, Forced Air, Heat Pump
Cooling Central Air, Dual, Electric, Heat Pump, Zoned
Flooring Carpet, Vinyl, Tile
Fireplace No
Appliance Dishwasher, Electric Range, Electric Water Heater, Microwave, Plumbed For Ice Maker, Stainless Steel Appliance(s), Vented Exhaust Fan
Laundry Electric Dryer Hookup, Inside, Laundry Room, Upper Level, Washer Hookup
Exterior
Garage Spaces 2.0
Community Features Street Lights
Utilities Available Cable Available
View Y/N Yes
Roof Type Shingle
Porch Covered, Front Porch, Rear Porch
Parking Type Concrete, Driveway, Garage, Garage Faces Side
Garage Yes
Private Pool No
Building
Lot Description Back Yard, Front Yard, Landscaped
Faces From I-40 East, take exit 312. Take a right on HWY 42 and take a left on Cleveland Rd. Travel about 7 miles and turn left into Hearon Pointe.
Foundation Slab
Sewer Septic Tank
Water Public
Architectural Style Craftsman
Structure Type Radiant Barrier,Vinyl Siding
New Construction Yes
Schools
Elementary Schools Johnston - Polenta
Middle Schools Johnston - Swift Creek
High Schools Johnston - Cleveland
Others
HOA Fee Include None
Special Listing Condition Standard
Read Less Info
Want to know what your home might be worth? Contact us for a FREE valuation!

Our team is ready to help you sell your home for the highest possible price ASAP


GET MORE INFORMATION






