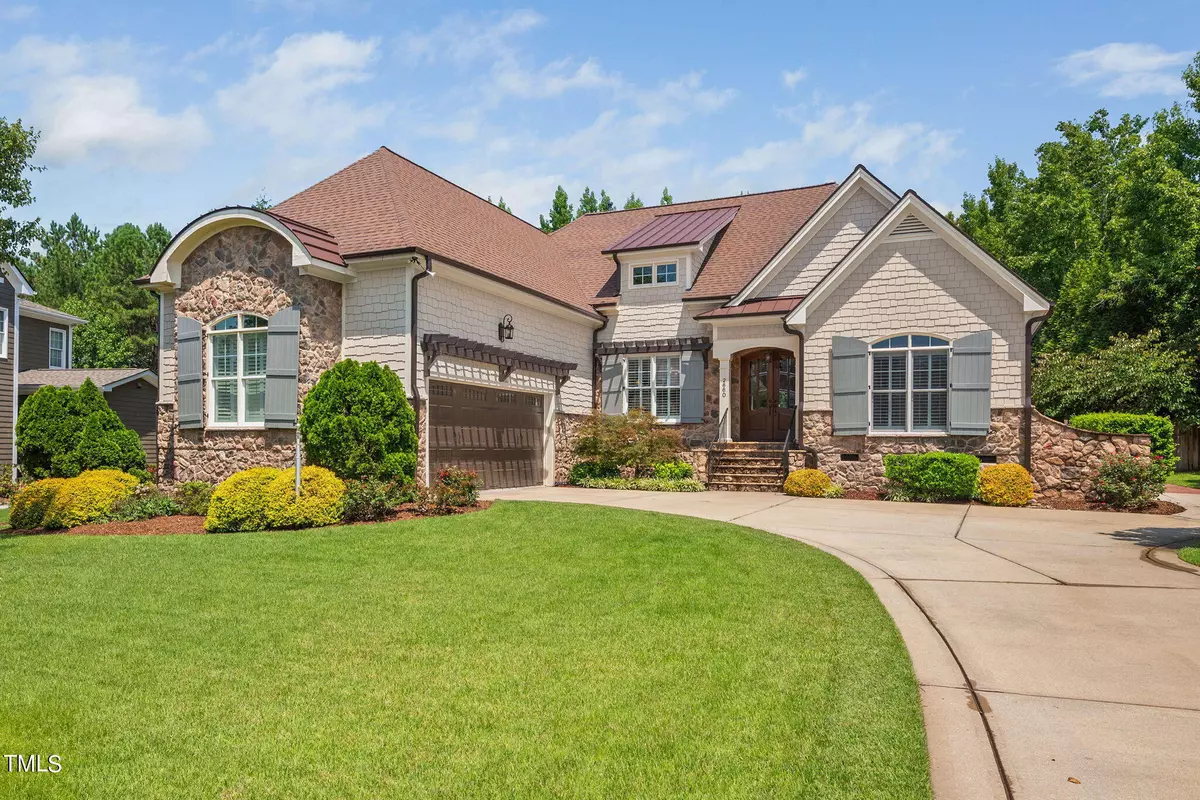Bought with EXP Realty LLC
$1,125,000
$1,062,000
5.9%For more information regarding the value of a property, please contact us for a free consultation.
4 Beds
3 Baths
3,319 SqFt
SOLD DATE : 09/13/2024
Key Details
Sold Price $1,125,000
Property Type Single Family Home
Sub Type Single Family Residence
Listing Status Sold
Purchase Type For Sale
Square Footage 3,319 sqft
Price per Sqft $338
Subdivision Stratford At Abbington
MLS Listing ID 10046885
Sold Date 09/13/24
Style House
Bedrooms 4
Full Baths 3
HOA Fees $60/qua
HOA Y/N Yes
Abv Grd Liv Area 3,319
Originating Board Triangle MLS
Year Built 2009
Annual Tax Amount $7,414
Lot Size 0.440 Acres
Acres 0.44
Property Description
Stunning custom home in highly sought after Stratford (estate section) of Abbington. Unique one level/first floor living, open floor plan with a bonus room plus over 1,150 sq ft of conditioned usable space not reflected in the square footage that can be used as a rec room, exercise room, hobby room or big enough to be all of the above. Beautifully landscaped .44-acre flat, private and fenced backyard. Ideal location walkable to dining, shopping & entertainment in the new Sweetwater Town Center, just minutes from Beaver Creek Commons, I-540, RDU, the airport and historic downtown Apex. Double front doors with arched glass lead into a bright foyer and office. Picturesque facade w/stone accents & an oversized 2 car garage with ample storage. Spacious dining area & a welcoming family room with coffered ceiling, built-ins and gas fireplace. The 1st floor owner's suite opens to the private backyard. Two additional BRs and a full bath on the 1st floor. A well-appointed kitchen, SS appliances, new quartz counters, bar seating for 5 plus a connected dining area. Convenient landing zone with cabinetry and spacious laundry room. Upstairs, you'll find a 4th BR, a full bath, and a huge bonus room. Screened porch and patio. Irrigation & drip system, a high end whole house generator, gas connected grill. Neighborhood includes a pool (with great swim team!), pickleball, tennis courts, and a playground.
Location
State NC
County Wake
Community Playground, Pool, Tennis Court(S)
Direction From US-64, take Richardson Road south. Turn left onto Core Banks Street. At the traffic circle, continue straight onto Timken Forest Drive. Home will be on the left.
Rooms
Basement Crawl Space
Interior
Interior Features Bathtub/Shower Combination, Bookcases, Built-in Features, Ceiling Fan(s), Chandelier, Coffered Ceiling(s), Crown Molding, Double Vanity, Eat-in Kitchen, Entrance Foyer, High Ceilings, Kitchen Island, Master Downstairs, Recessed Lighting, Smooth Ceilings, Soaking Tub, Tray Ceiling(s), Walk-In Closet(s), Walk-In Shower
Heating Central, Forced Air, Natural Gas
Cooling Central Air
Flooring Carpet, Hardwood, Tile
Fireplaces Number 1
Fireplaces Type Gas Log, Living Room
Fireplace Yes
Appliance Cooktop, Dishwasher, Disposal, Gas Cooktop, Gas Water Heater, Range Hood, Refrigerator, Stainless Steel Appliance(s), Oven
Laundry Laundry Room, Main Level, Sink
Exterior
Exterior Feature Rain Gutters
Garage Spaces 2.0
Fence Back Yard, Perimeter, Privacy, Wood
Pool Community
Community Features Playground, Pool, Tennis Court(s)
Utilities Available Electricity Connected, Natural Gas Connected, Sewer Connected, Water Connected
View Y/N Yes
View Neighborhood
Roof Type Shingle
Street Surface Paved
Porch Patio, Rear Porch, Screened
Garage Yes
Private Pool No
Building
Lot Description Back Yard, Front Yard, Hardwood Trees, Landscaped
Faces From US-64, take Richardson Road south. Turn left onto Core Banks Street. At the traffic circle, continue straight onto Timken Forest Drive. Home will be on the left.
Story 1
Foundation Permanent
Sewer Public Sewer
Water Public
Architectural Style Transitional
Level or Stories 1
Structure Type Fiber Cement,Stone Veneer
New Construction No
Schools
Elementary Schools Wake - Olive Chapel
Middle Schools Wake - Lufkin Road
High Schools Wake - Apex Friendship
Others
HOA Fee Include Storm Water Maintenance
Senior Community false
Tax ID 0722647323
Special Listing Condition Standard
Read Less Info
Want to know what your home might be worth? Contact us for a FREE valuation!

Our team is ready to help you sell your home for the highest possible price ASAP

GET MORE INFORMATION

