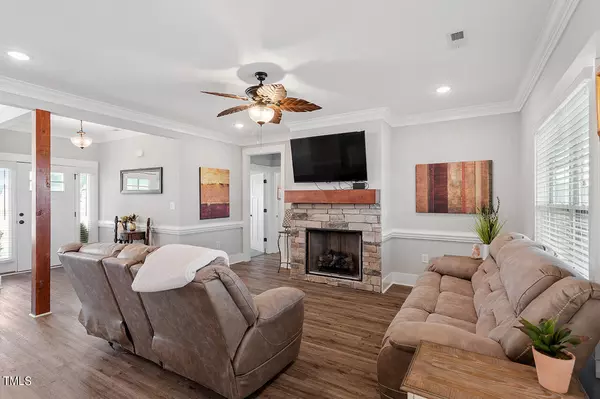Bought with Real Broker, LLC
$350,000
$350,000
For more information regarding the value of a property, please contact us for a free consultation.
3 Beds
2 Baths
1,980 SqFt
SOLD DATE : 09/16/2024
Key Details
Sold Price $350,000
Property Type Single Family Home
Sub Type Single Family Residence
Listing Status Sold
Purchase Type For Sale
Square Footage 1,980 sqft
Price per Sqft $176
Subdivision Castle Berry
MLS Listing ID 10029865
Sold Date 09/16/24
Style House,Site Built
Bedrooms 3
Full Baths 2
HOA Fees $16/ann
HOA Y/N Yes
Abv Grd Liv Area 1,980
Originating Board Triangle MLS
Year Built 2021
Annual Tax Amount $1,998
Lot Size 0.460 Acres
Acres 0.46
Property Description
Move right in and experience the perfect blend of modern style and classic charm at 1711 Bedfordshire Road! This stunning 3-bedroom, 2-bath ranch home, built in 2021, features an open-concept layout ideal for entertaining. The eat-in kitchen boasts sleek granite countertops and stainless steel appliances (all included!), making meal prep a breeze. Hosting a dinner party? Utilize the separate dining area for a more formal setting. Unwind on the spacious screened porch, perfect for enjoying a morning coffee or relaxing with a good book. Need a dedicated workspace or playroom? The second-floor bonus room offers the ideal flex space to suit your needs. Modern finishes throughout, a convenient location, and low-maintenance living make this home perfect for busy lifestyles. Don't miss your chance to own this charming and functional ranch home! Schedule your showing today!
Location
State NC
County Nash
Direction From I-440 - Use the right 2 lanes to take exit 14 toward US-64 E/US-264 E/Wilson/Rocky Mt/Greenville/I-495 N. Continue on I-87/US-264 E/US-64 E, Continue on US-64E. Take exit 461 for US-64 BUS toward Red Oak/Nashville. Turn right onto US-64 BUS W. Turn left onto N Clarendon Dr. Turn left onto E Washington St. Continue onto Oak Level Rd. Turn right onto Barnes Hill Church Rd. Turn left onto Oxfordshire Rd. Turn left onto Bedfordshire Rd. Destination will be on the right.
Rooms
Other Rooms None
Interior
Interior Features Bathtub/Shower Combination, Ceiling Fan(s), Crown Molding, Double Vanity, Granite Counters, Kitchen Island, Open Floorplan, Pantry, Room Over Garage, Smooth Ceilings, Storage, Walk-In Closet(s)
Heating Electric, Fireplace(s)
Cooling Dual, Electric
Flooring Carpet, Vinyl
Fireplaces Number 1
Fireplaces Type Gas, Gas Log, Living Room, Propane, See Remarks
Fireplace Yes
Window Features Aluminum Frames,Blinds,Screens
Appliance Electric Range, Microwave, Refrigerator, Washer/Dryer
Laundry Inside, Laundry Room, Lower Level
Exterior
Garage Spaces 2.0
Fence None
Pool None
Utilities Available Cable Available, Electricity Connected, Septic Connected, Water Connected, Propane, See Remarks
View Y/N Yes
Roof Type Shingle
Street Surface Asphalt
Porch Covered, Patio, Rear Porch, Screened
Parking Type Attached, Concrete, Driveway, Garage, Garage Door Opener, Garage Faces Front, Outside
Garage Yes
Private Pool No
Building
Lot Description Back Yard, Cleared, Front Yard, Landscaped, Level
Faces From I-440 - Use the right 2 lanes to take exit 14 toward US-64 E/US-264 E/Wilson/Rocky Mt/Greenville/I-495 N. Continue on I-87/US-264 E/US-64 E, Continue on US-64E. Take exit 461 for US-64 BUS toward Red Oak/Nashville. Turn right onto US-64 BUS W. Turn left onto N Clarendon Dr. Turn left onto E Washington St. Continue onto Oak Level Rd. Turn right onto Barnes Hill Church Rd. Turn left onto Oxfordshire Rd. Turn left onto Bedfordshire Rd. Destination will be on the right.
Story 1
Foundation Slab
Sewer Septic Tank
Water Public
Architectural Style Traditional, Transitional
Level or Stories 1
Structure Type Aluminum Siding
New Construction No
Schools
Elementary Schools Nash - Nashville
Middle Schools Nash - Nash Central
High Schools Nash - Citi
Others
HOA Fee Include Maintenance Grounds
Tax ID 382017211476
Special Listing Condition Standard
Read Less Info
Want to know what your home might be worth? Contact us for a FREE valuation!

Our team is ready to help you sell your home for the highest possible price ASAP


GET MORE INFORMATION






