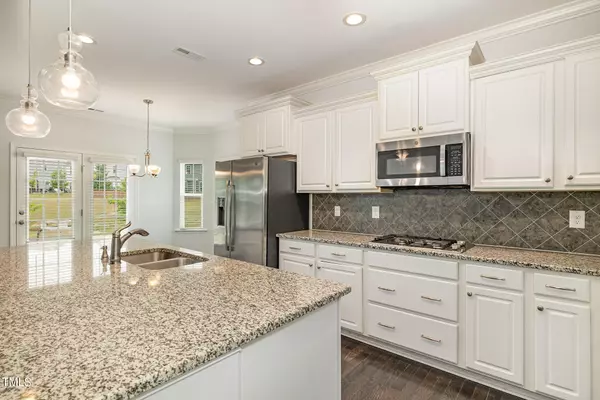Bought with Navigate Realty
$490,000
$490,000
For more information regarding the value of a property, please contact us for a free consultation.
5 Beds
4 Baths
2,969 SqFt
SOLD DATE : 09/16/2024
Key Details
Sold Price $490,000
Property Type Single Family Home
Sub Type Single Family Residence
Listing Status Sold
Purchase Type For Sale
Square Footage 2,969 sqft
Price per Sqft $165
Subdivision Poplar Creek Village
MLS Listing ID 10038591
Sold Date 09/16/24
Style House
Bedrooms 5
Full Baths 3
Half Baths 1
HOA Fees $38/mo
HOA Y/N Yes
Abv Grd Liv Area 2,969
Originating Board Triangle MLS
Year Built 2019
Annual Tax Amount $3,736
Lot Size 7,405 Sqft
Acres 0.17
Property Description
New price! This 5-bedroom, 3.5-bathroom home offers an open floor plan, perfect for modern living and entertaining. The kitchen is a chef's delight, featuring a large island, ample counter space, double wall oven, gas cooktop, tile backsplash and a walk-in pantry for all your storage needs. While the kitchen includes dining options at the island and the breakfast nook with bay window, you also have a formal dining room with coffered ceiling and wainscoting for additional seating.
The home boasts not one, but two primary suites—one conveniently located on the first floor and the other on the second floor, providing flexible living arrangements for any family dynamic. Both suites offer luxurious en-suite bathrooms and generous closet space. The second floor also includes 3 additional bedrooms, bonus room and full bathroom.
Step outside to a flat, spacious yard, ideal for outdoor activities and gatherings. Located in a vibrant neighborhood with fantastic amenities, including a community pool, playground, and sidewalks, this home truly has it all. Don't miss the opportunity to make this great property your own!
NOTE: $1500 LENDER CREDIT, or .5% of the loan amount, whichever is less, towards closing costs when financing with preferred lender, Paige Campion at Towne Mortgage of the Carolinas. See flyer for more information.
Location
State NC
County Wake
Community Playground, Pool, Sidewalks, Street Lights
Direction Take I-40E/US-64E from Raleigh. Follow US-64E and I-87/US-264E to Hodge Road (exit 6). Turn right onto Hodge Road. After about a mile, turn left onto Poole Road. After 0.6 miles, turn left onto Stony Falls Way. Destination will be on the right in 0.5 miles.
Interior
Interior Features Bathtub/Shower Combination, Chandelier, Coffered Ceiling(s), Crown Molding, Double Vanity, Eat-in Kitchen, Entrance Foyer, Granite Counters, High Ceilings, High Speed Internet, In-Law Floorplan, Kitchen Island, Open Floorplan, Pantry, Master Downstairs, Recessed Lighting, Second Primary Bedroom, Shower Only, Smooth Ceilings, Sound System, Tray Ceiling(s), Walk-In Closet(s), Walk-In Shower, Wired for Sound
Heating Natural Gas
Cooling Central Air, Dual, Electric, Heat Pump
Flooring Carpet, Hardwood, Vinyl, Tile
Fireplace No
Window Features Bay Window(s),Blinds
Appliance Convection Oven, Dishwasher, Double Oven, Free-Standing Refrigerator, Gas Cooktop, Microwave, Tankless Water Heater, Oven
Laundry Laundry Room, Main Level
Exterior
Exterior Feature Rain Gutters
Garage Spaces 2.0
Pool Association, Community, In Ground
Community Features Playground, Pool, Sidewalks, Street Lights
Waterfront No
View Y/N Yes
View Neighborhood
Roof Type Shingle
Street Surface Paved
Handicap Access Accessible Bedroom, Accessible Central Living Area, Accessible Entrance, Accessible Full Bath, Accessible Kitchen
Porch Front Porch, Patio
Parking Type Driveway, Garage, Paved
Garage Yes
Private Pool No
Building
Lot Description Back Yard, Cleared, Front Yard
Faces Take I-40E/US-64E from Raleigh. Follow US-64E and I-87/US-264E to Hodge Road (exit 6). Turn right onto Hodge Road. After about a mile, turn left onto Poole Road. After 0.6 miles, turn left onto Stony Falls Way. Destination will be on the right in 0.5 miles.
Story 2
Foundation Slab
Sewer Public Sewer
Water Public
Architectural Style Traditional
Level or Stories 2
Structure Type Stone Veneer,Vinyl Siding
New Construction No
Schools
Elementary Schools Wake - Hodge Road
Middle Schools Wake - Neuse River
High Schools Wake - Knightdale
Others
HOA Fee Include None
Tax ID 1743625071
Special Listing Condition Standard
Read Less Info
Want to know what your home might be worth? Contact us for a FREE valuation!

Our team is ready to help you sell your home for the highest possible price ASAP


GET MORE INFORMATION






