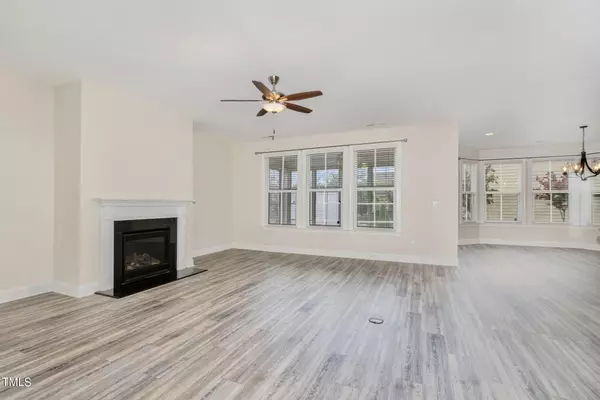Bought with Non Member Office
$605,000
$620,000
2.4%For more information regarding the value of a property, please contact us for a free consultation.
2 Beds
3 Baths
2,180 SqFt
SOLD DATE : 09/16/2024
Key Details
Sold Price $605,000
Property Type Single Family Home
Sub Type Single Family Residence
Listing Status Sold
Purchase Type For Sale
Square Footage 2,180 sqft
Price per Sqft $277
Subdivision Creekside At Bethpage
MLS Listing ID 10046375
Sold Date 09/16/24
Bedrooms 2
Full Baths 2
Half Baths 1
HOA Fees $254/mo
HOA Y/N Yes
Abv Grd Liv Area 2,180
Originating Board Triangle MLS
Year Built 2016
Annual Tax Amount $4,901
Lot Size 8,712 Sqft
Acres 0.2
Property Description
Immaculate and move in ready stunning Craftsman style home located in very popular 55+ active adult community. Drive onto your newly resurfaced driveway and walk up on your custom designed front porch into your dream home! Chef's kitchen offers granite countertops, center island, stainless steel appliances, custom pull out drawers including 2 custom spice drawers, herringbone tile backsplash & walk in pantry. Soft water system with reverse osmosis installed for refreshing water for cooking and drinking. Refrigerator and Washer/Dryer convey! Brand new LVP throughout the living areas of the house and newer carpet in bedrooms. Large family room with gas fireplace and open to bright kitchen/dining. There is a large flex space for your choosing of an office or close it in and make it a 3rd bedroom. 1st floor primary suite has granite top dual vanities, oversized walk-in tile shower with bench & walk in closet with built-ins. Enjoy your split floorplan with 2nd bedroom with private full bath toward the front of the home. Highly desirable 3 car garage with epoxy floor, wall to ceiling custom storage cabinets and a workbench! Step out and enjoy the 3-season room that overlooks the beautiful patio and corner landscaped yard lined with Crepe Myrtles. Be entertained at the resort style clubhouse, pool, pickleball, tennis, trails, bocce, clubs and events! So many great amenities plus a great location.
Location
State NC
County Durham
Community Clubhouse, Fitness Center, Pool, Sidewalks, Street Lights, Tennis Court(S)
Direction I-40 Exit Page Rd N, L on Pulitzer, R on Cadence, Home on corner of Cadence and Bookmark Trail.
Interior
Interior Features Bathtub/Shower Combination, Ceiling Fan(s), Crown Molding, Double Vanity, Dry Bar, Entrance Foyer, Granite Counters, High Ceilings, Kitchen Island, Kitchen/Dining Room Combination, Open Floorplan, Pantry, Smooth Ceilings, Tray Ceiling(s), Walk-In Closet(s), Walk-In Shower, Water Closet
Heating Electric, Heat Pump
Cooling Ceiling Fan(s), Central Air, Heat Pump
Flooring Carpet, Ceramic Tile, Vinyl
Fireplaces Number 1
Fireplaces Type Family Room, Gas Log
Fireplace Yes
Appliance Convection Oven, Dishwasher, Disposal, Gas Cooktop, Gas Water Heater, Microwave, Refrigerator, Stainless Steel Appliance(s), Oven, Washer/Dryer, Water Purifier Owned, Water Softener Owned
Laundry Laundry Room, Main Level
Exterior
Garage Spaces 3.0
Pool Association, Community
Community Features Clubhouse, Fitness Center, Pool, Sidewalks, Street Lights, Tennis Court(s)
View Y/N Yes
Roof Type Shingle
Porch Covered, Enclosed, Front Porch, Patio
Parking Type Garage
Garage Yes
Private Pool No
Building
Lot Description Corner Lot
Faces I-40 Exit Page Rd N, L on Pulitzer, R on Cadence, Home on corner of Cadence and Bookmark Trail.
Foundation Slab
Sewer Public Sewer
Water Public
Architectural Style Traditional, Transitional
Structure Type Brick,Fiber Cement
New Construction No
Schools
Elementary Schools Durham - Parkwood
Middle Schools Durham - Lowes Grove
High Schools Durham - Hillside
Others
HOA Fee Include Insurance,Maintenance Grounds
Senior Community true
Tax ID 0758220829
Special Listing Condition Trust
Read Less Info
Want to know what your home might be worth? Contact us for a FREE valuation!

Our team is ready to help you sell your home for the highest possible price ASAP


GET MORE INFORMATION






