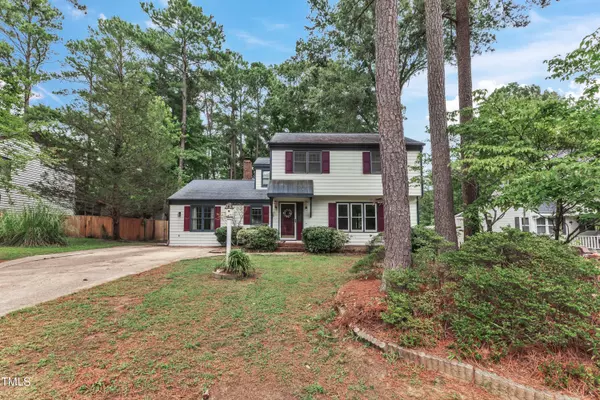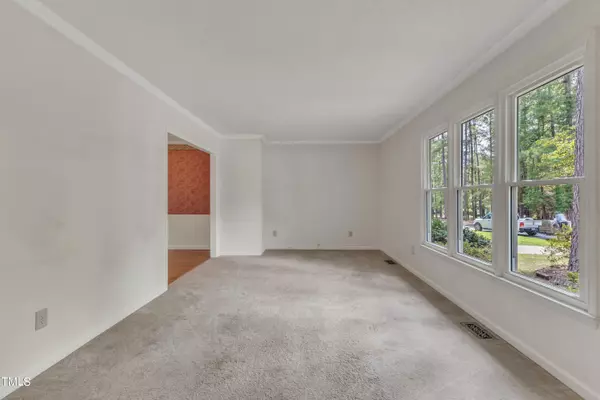Bought with Keller Williams Legacy
$315,000
$325,000
3.1%For more information regarding the value of a property, please contact us for a free consultation.
3 Beds
3 Baths
2,049 SqFt
SOLD DATE : 09/16/2024
Key Details
Sold Price $315,000
Property Type Single Family Home
Sub Type Single Family Residence
Listing Status Sold
Purchase Type For Sale
Square Footage 2,049 sqft
Price per Sqft $153
Subdivision Kimber Woods
MLS Listing ID 10044770
Sold Date 09/16/24
Style Site Built
Bedrooms 3
Full Baths 2
Half Baths 1
HOA Y/N No
Abv Grd Liv Area 2,049
Originating Board Triangle MLS
Year Built 1986
Annual Tax Amount $3,732
Lot Size 0.270 Acres
Acres 0.27
Property Description
Discover the potential in this 3 bedroom/2.5 bath single family home, perfect for investors or flippers seeking a diamond in the rough. As you enter, you'll be greeted by a large living room with lots of natural sunlight that flows into a formal dining room which is ideal for family meals and gatherings. The family room complete with a cozy gas fireplace provides a second space for relaxation and entertaining. Step outside to the large, fenced backyard with the perfect deck for grilling. There is a storage shed for all your tools. The centrally located kitchen offers covenience and efficiency, ready to be transormed into the heart of the home. A large laundry room is located on the main level across from a versatile room that can serve as an office, bonus room or 4th bedroom. The primary bedroom and two secondary bedrooms are located on the 2nd floor. Great location! Walk to Sourth Garner Park. Minutes from White Oak Shopping Center with lots of shops and restaurants. NO HOA! Don't miss out on this incredible opportunity to create your dream home or investment property.!
Location
State NC
County Wake
Direction Take Hwy 70 east, right on Aversboro Road, right on Poole Drive, left on Stockett Ct. Home will be on the left.
Rooms
Basement Crawl Space
Interior
Interior Features Bathtub/Shower Combination, Breakfast Bar, Ceiling Fan(s), Laminate Counters, Shower Only
Heating Gas Pack, Natural Gas
Cooling Ceiling Fan(s), Central Air, Electric
Flooring Carpet, Laminate, Vinyl, Wood
Fireplaces Number 1
Fireplaces Type Family Room, Fireplace Screen, Gas, Gas Log
Fireplace Yes
Window Features Screens
Appliance Dishwasher, Electric Range, Ice Maker, Microwave, Refrigerator
Laundry Electric Dryer Hookup, Laundry Room, Main Level, Washer Hookup
Exterior
Exterior Feature Fenced Yard, Storage
Fence Back Yard, Fenced
Utilities Available Cable Available, Electricity Connected, Natural Gas Connected, Water Connected
View Y/N Yes
Roof Type Shingle
Street Surface Asphalt
Porch Deck
Parking Type Deck, Driveway, No Garage
Garage No
Private Pool No
Building
Lot Description Back Yard
Faces Take Hwy 70 east, right on Aversboro Road, right on Poole Drive, left on Stockett Ct. Home will be on the left.
Story 2
Foundation Other
Sewer Public Sewer
Water Public
Architectural Style Traditional
Level or Stories 2
Structure Type Fiber Cement,Masonite
New Construction No
Schools
Elementary Schools Wake - Timber Drive
Middle Schools Wake - East Garner
High Schools Wake - Garner
Others
Senior Community false
Tax ID 1710274626
Special Listing Condition Standard
Read Less Info
Want to know what your home might be worth? Contact us for a FREE valuation!

Our team is ready to help you sell your home for the highest possible price ASAP


GET MORE INFORMATION






