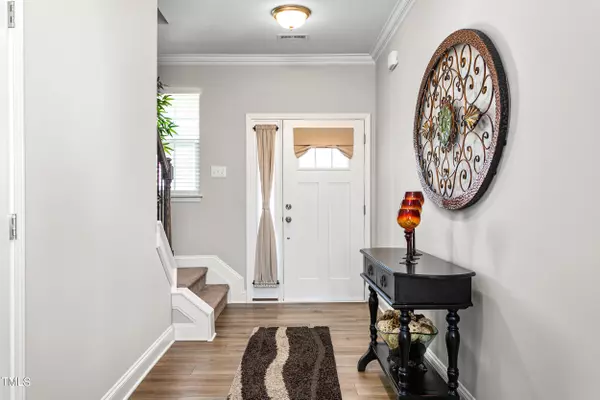Bought with Hodge & Kittrell Sotheby's Int
$373,000
$375,000
0.5%For more information regarding the value of a property, please contact us for a free consultation.
3 Beds
3 Baths
1,982 SqFt
SOLD DATE : 09/16/2024
Key Details
Sold Price $373,000
Property Type Single Family Home
Sub Type Single Family Residence
Listing Status Sold
Purchase Type For Sale
Square Footage 1,982 sqft
Price per Sqft $188
Subdivision Mackintosh On The Lake
MLS Listing ID 10041636
Sold Date 09/16/24
Bedrooms 3
Full Baths 2
Half Baths 1
HOA Fees $108/qua
HOA Y/N Yes
Abv Grd Liv Area 1,982
Originating Board Triangle MLS
Year Built 2023
Annual Tax Amount $2,182
Lot Size 3,920 Sqft
Acres 0.09
Property Description
Welcome Home! This beautiful home is just like brand new, built in 2023. Step in and be amazed with the large open floor plan, perfect for entertaining family and friends. Beautiful kitchen with light gray cabinets, granite countertops, a large island that accommodates 6 barstools and stainless steel appliances. Upstairs you find a great loft area. Primary bedroom with a tray celling, double windows for lots of light. Primary bathroom features a double vanity and a large walk-in shower, primary closet is conveniently connected to the bathroom. Additional features upstairs includes 2 additional bedrooms, the hallway bathroom offers a double vanity and laundry room. Lawn maintained by HOA. Neighborhood amenities include lap pool and pool with water slide, workout room, volleyball, tennis, basketball and pickleball courts, and playground area. This home is a MUST SEE! Schedule your showing today.
Location
State NC
County Alamance
Community Fitness Center, Playground, Pool, Tennis Court(S)
Direction Take US-70 E, turn R onto ramp I-785/I-840, take exit 21 I40 to I -85 N/ Durham/Raleigh, Take the i40 E Ramp to I-85 N Raleigh/Durham, Take exit 140, Turn R onto University Drive, Turn R on Bonnar Brg Pkwy, At circle take 2nd exit, turn R on Campbell Rd.
Interior
Interior Features Bathtub/Shower Combination, Granite Counters, Kitchen Island, Kitchen/Dining Room Combination, Living/Dining Room Combination, Open Floorplan, Pantry, Recessed Lighting, Tray Ceiling(s), Walk-In Closet(s), Walk-In Shower
Heating Electric, Heat Pump, Natural Gas
Cooling Central Air, Electric
Flooring Carpet, Vinyl, Tile
Fireplaces Number 1
Fireplaces Type Gas, Living Room
Fireplace Yes
Window Features Blinds
Appliance Dishwasher, Free-Standing Gas Range, Microwave
Laundry Upper Level
Exterior
Garage Spaces 2.0
Community Features Fitness Center, Playground, Pool, Tennis Court(s)
Utilities Available Cable Connected, Electricity Connected, Natural Gas Connected, Septic Connected, Water Connected
View Y/N Yes
Roof Type Shingle
Street Surface Asphalt,Paved
Porch Front Porch, Patio
Garage Yes
Private Pool No
Building
Faces Take US-70 E, turn R onto ramp I-785/I-840, take exit 21 I40 to I -85 N/ Durham/Raleigh, Take the i40 E Ramp to I-85 N Raleigh/Durham, Take exit 140, Turn R onto University Drive, Turn R on Bonnar Brg Pkwy, At circle take 2nd exit, turn R on Campbell Rd.
Story 2
Foundation Slab
Sewer Public Sewer
Water Public
Architectural Style Transitional
Level or Stories 2
Structure Type Brick,Vinyl Siding
New Construction Yes
Schools
Elementary Schools Alamance - Highland
Middle Schools Alamance - Turrentine
High Schools Alamance - Walter Williams
Others
HOA Fee Include Maintenance Grounds,Storm Water Maintenance
Senior Community false
Tax ID 177434
Special Listing Condition Standard
Read Less Info
Want to know what your home might be worth? Contact us for a FREE valuation!

Our team is ready to help you sell your home for the highest possible price ASAP


GET MORE INFORMATION






