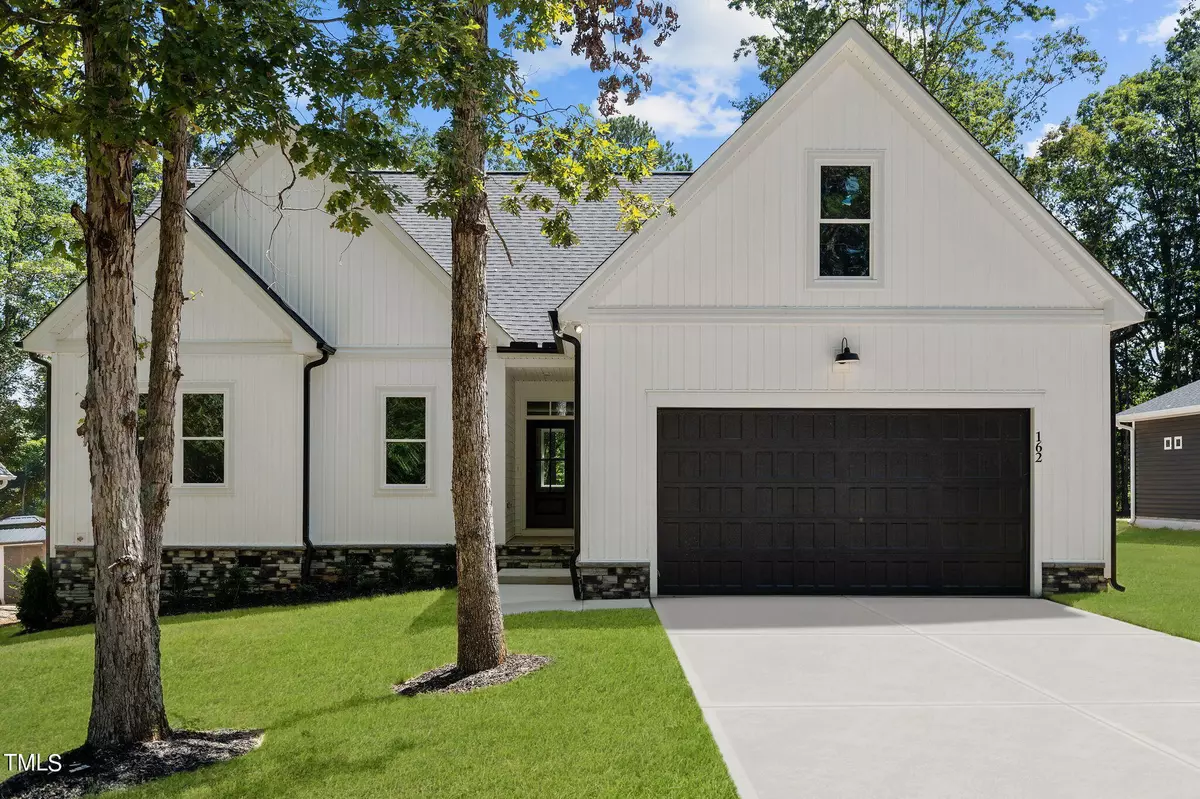Bought with The Viktor Group
$384,900
$384,900
For more information regarding the value of a property, please contact us for a free consultation.
3 Beds
3 Baths
2,301 SqFt
SOLD DATE : 09/11/2024
Key Details
Sold Price $384,900
Property Type Single Family Home
Sub Type Single Family Residence
Listing Status Sold
Purchase Type For Sale
Square Footage 2,301 sqft
Price per Sqft $167
Subdivision Lake Royale
MLS Listing ID 10031796
Sold Date 09/11/24
Style House,Site Built
Bedrooms 3
Full Baths 3
HOA Fees $94/ann
HOA Y/N Yes
Abv Grd Liv Area 2,301
Originating Board Triangle MLS
Year Built 2024
Annual Tax Amount $153
Lot Size 0.340 Acres
Acres 0.34
Property Description
Highly sought after Richmond plan from Premier Builder Wilson Properties of Raleigh! Situated on a large level lot with private garden views! 1st floor Primary Bedroom & stunning ensuite Bath! There's also an additional 1st floor Bedroom & Home Office! LVP Flooring throughout! Chefs Kitchen with level three granite counters & stainless-steel appliances, Separate Dining space and open concept Living Room with a cozy Fireplace! Upstairs is an expansive Bonus Loft and a massive 3rd Bedroom & Full Bath! Enjoy evenings on your private screened porch overlooking the huge back yard garden area! HOME EXPECTED TO BE COMPLETED END OF JULY. PICTURES ARE FOR REPRESENTATION ONLY, SAME FLOOR PLAN. Lake Royale is a gated lake community with amenities like boating, fishing, pickleball, tennis, beaches, and access to The River professional 18-hole golf course!
Location
State NC
County Franklin
Community Clubhouse, Fishing, Gated, Golf, Lake, Playground, Pool, Tennis Court(S)
Direction 401 N to Hwy 98 towards Bunn. Straight onto Baptist Church Rd. Right on Sledge Rd. Left into Gated Community. Right on Shawnee Dr. Right on Sagamore Dr. Right on Buckaroo Dr. Right on Rawhide Dr. Property is on the right.
Interior
Interior Features Ceiling Fan(s), Double Vanity, Entrance Foyer, Granite Counters, Kitchen Island, Pantry, Master Downstairs, Smooth Ceilings, Walk-In Closet(s), Walk-In Shower, Water Closet
Heating Forced Air, Heat Pump
Cooling Ceiling Fan(s), Central Air
Flooring Ceramic Tile, Vinyl, Tile
Fireplaces Number 1
Fireplaces Type Gas Log, Living Room, Propane
Fireplace Yes
Appliance Cooktop, Dishwasher, Electric Water Heater, Free-Standing Electric Oven, Microwave, Plumbed For Ice Maker
Laundry Laundry Room, Main Level
Exterior
Exterior Feature Garden
Garage Spaces 2.0
Community Features Clubhouse, Fishing, Gated, Golf, Lake, Playground, Pool, Tennis Court(s)
Utilities Available Electricity Connected, Septic Available, Water Connected, Propane
View Y/N Yes
Roof Type Shingle
Street Surface Paved
Porch Front Porch, Rear Porch, Screened
Garage Yes
Private Pool No
Building
Lot Description Few Trees, Front Yard, Level
Faces 401 N to Hwy 98 towards Bunn. Straight onto Baptist Church Rd. Right on Sledge Rd. Left into Gated Community. Right on Shawnee Dr. Right on Sagamore Dr. Right on Buckaroo Dr. Right on Rawhide Dr. Property is on the right.
Foundation Block
Sewer Septic Tank
Water Public
Architectural Style Traditional
Structure Type Stone,Vinyl Siding
New Construction Yes
Schools
Elementary Schools Franklin - Ed Best
Middle Schools Franklin - Bunn
High Schools Franklin - Bunn
Others
HOA Fee Include Road Maintenance,Security,Storm Water Maintenance
Tax ID 022795
Special Listing Condition Standard
Read Less Info
Want to know what your home might be worth? Contact us for a FREE valuation!

Our team is ready to help you sell your home for the highest possible price ASAP


GET MORE INFORMATION

