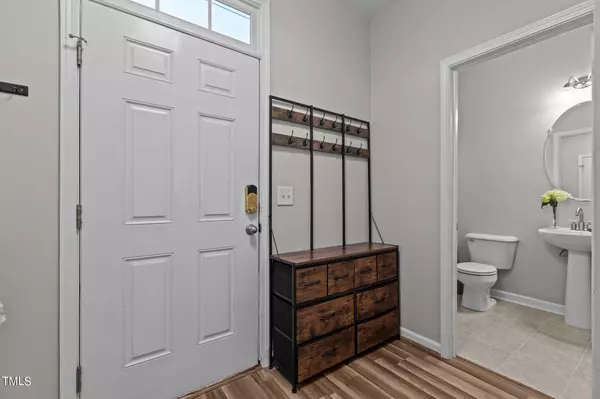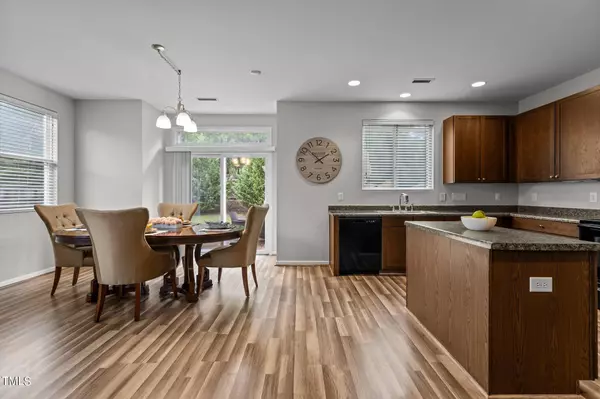Bought with DASH Carolina
$355,000
$345,000
2.9%For more information regarding the value of a property, please contact us for a free consultation.
3 Beds
3 Baths
1,672 SqFt
SOLD DATE : 09/16/2024
Key Details
Sold Price $355,000
Property Type Single Family Home
Sub Type Single Family Residence
Listing Status Sold
Purchase Type For Sale
Square Footage 1,672 sqft
Price per Sqft $212
Subdivision Stone Hill Estates
MLS Listing ID 10045803
Sold Date 09/16/24
Style House,Site Built
Bedrooms 3
Full Baths 2
Half Baths 1
HOA Fees $13/ann
HOA Y/N Yes
Abv Grd Liv Area 1,672
Originating Board Triangle MLS
Year Built 2008
Annual Tax Amount $2,540
Lot Size 10,018 Sqft
Acres 0.23
Property Description
Like the crystal that bears its name, 626 Chalcedony is a rare beauty. Priced BELOW $350k, this well-maintained home is ready for its new owner. For your weekly commute, enjoy the convenience to downtown Durham and major highways. On the weekends, unplug and escape to Falls Lake. This pet-free home offers spacious bedrooms with generous closet space, a new roof (2022), and an open floor plan. Enjoy peace and quiet in your large backyard complete with an 8-ft privacy fence all the way around AND the safety and nostalgia of cul-de-sac living. All of this with a 1 car garage. Don't let this exquisite gem pass you by.
Location
State NC
County Durham
Community Park
Direction From Durham Take Hwy 70 to S Mineral Springs Rd, Turn left to stay on S Mineral Springs Rd, Turn left onto Destrier Dr, Turn right onto BurrellRd, Turn left onto Portico Ln, Turn right onto Chalcedony Ct, Destination will be on the right
Interior
Interior Features Bathtub/Shower Combination, Ceiling Fan(s), Living/Dining Room Combination, Open Floorplan, Pantry
Heating Forced Air, Natural Gas
Cooling Central Air
Flooring Carpet, Laminate
Appliance Dishwasher, Electric Range, Gas Water Heater, Microwave, Refrigerator
Laundry Laundry Closet, Upper Level
Exterior
Exterior Feature Fenced Yard, Private Yard, Rain Gutters
Garage Spaces 1.0
Fence Back Yard, Fenced, Wood
Pool Vinyl
Community Features Park
View Y/N Yes
Roof Type Shingle
Porch Covered, Front Porch
Parking Type Concrete, Driveway, Garage, Garage Faces Front
Garage Yes
Private Pool No
Building
Lot Description Cul-De-Sac
Faces From Durham Take Hwy 70 to S Mineral Springs Rd, Turn left to stay on S Mineral Springs Rd, Turn left onto Destrier Dr, Turn right onto BurrellRd, Turn left onto Portico Ln, Turn right onto Chalcedony Ct, Destination will be on the right
Foundation Slab
Sewer Public Sewer
Water Public
Architectural Style Traditional
Structure Type Brick
New Construction No
Schools
Elementary Schools Durham - Glenn
Middle Schools Durham - Neal
High Schools Durham - Southern
Others
HOA Fee Include Maintenance Grounds
Tax ID 206780
Special Listing Condition Standard
Read Less Info
Want to know what your home might be worth? Contact us for a FREE valuation!

Our team is ready to help you sell your home for the highest possible price ASAP


GET MORE INFORMATION






