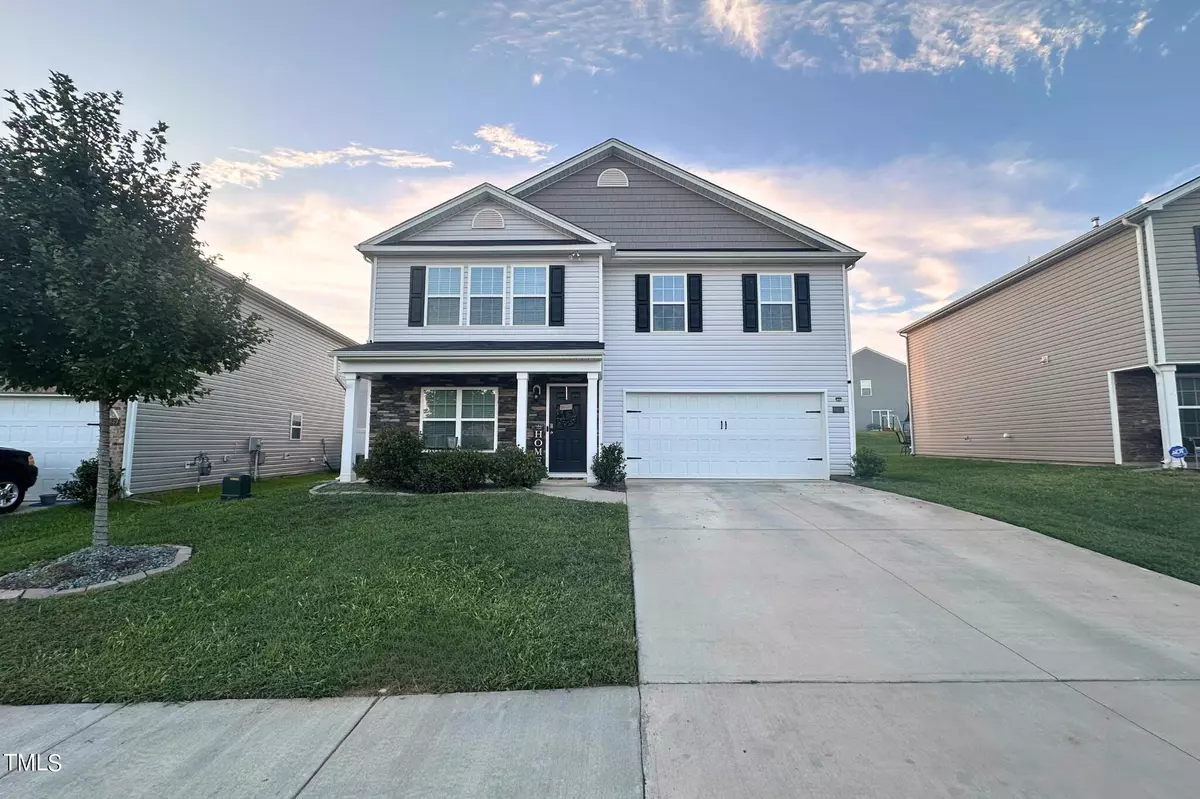Bought with Coldwell Banker HPW
$342,500
$345,000
0.7%For more information regarding the value of a property, please contact us for a free consultation.
4 Beds
3 Baths
2,644 SqFt
SOLD DATE : 09/18/2024
Key Details
Sold Price $342,500
Property Type Single Family Home
Sub Type Single Family Residence
Listing Status Sold
Purchase Type For Sale
Square Footage 2,644 sqft
Price per Sqft $129
Subdivision Brightwood Farm
MLS Listing ID 10048754
Sold Date 09/18/24
Style House,Site Built
Bedrooms 4
Full Baths 2
Half Baths 1
HOA Fees $70/mo
HOA Y/N Yes
Abv Grd Liv Area 2,644
Originating Board Triangle MLS
Year Built 2020
Annual Tax Amount $2,370
Lot Size 6,098 Sqft
Acres 0.14
Property Description
Your Dream Home Awaits! Spacious Floor Plan w Modern Touches, sidewalks, community pool & clubhouse! Discover the perfect blend of comfort and style in this stunning Kyle plan. this home features formal dining and a spacious great room, a dedicated home office w/ French doors, Open floor plan Gourmet Kitchen with S/S appls, breakfast nook & great room ideal for gatherings! Luxurious Primary suite featuring vaulted ceiling, en-suite bath w/ large walk-in shower, huge walk-in closet. The upstairs offers 3 secondary bedrooms, each with generous walk-in closets, and a versatile loft space that can be used as a movie theater, game rm or play area. Home has Smart Home Technology(Z-Wave programmable thermostat, a Z-Wave door lock, Z-Wave wireless switch, & a touchscreen Smart Home control panel) Relax in your own backyard oasis, featuring a fenced backyard, playground for the kids & a shed for extra storage. This home is only 4 years old, still under BUILDERS 10 YEAR STRUCTURAL WARRANTY!
Location
State NC
County Guilford
Community Clubhouse, Pool, Sidewalks
Zoning CU-PDR
Direction 40/85 EAST EXIT 135 ROCK CREEK DAIRY RD, R @ LIGHT 70/BURLINGTON RD, 1/2 MILE TAKE A L ONTO BRIGHTWOOD FARM PKWY , 1ST L SUMMERSIDE DR. 40/85 GOING WEST TAKE EXIT 138, R OFF EXIT, AT LIGHT GO L, 1/2 MILE R ON BRIGHTWOOD FARM PKWY. 1ST L SUMMERSIDE DR.
Rooms
Other Rooms Shed(s)
Interior
Interior Features Ceiling Fan(s), Eat-in Kitchen, Kitchen Island, Open Floorplan, Pantry, Separate Shower, Soaking Tub, Walk-In Closet(s)
Heating Forced Air, Natural Gas
Cooling Ceiling Fan(s), Central Air, Electric
Flooring Carpet, Vinyl
Fireplace No
Appliance Dishwasher, Electric Oven, Electric Water Heater, Free-Standing Electric Range, Microwave
Laundry Laundry Room
Exterior
Exterior Feature Fenced Yard
Garage Spaces 2.0
Fence Back Yard
Pool Community
Community Features Clubhouse, Pool, Sidewalks
Utilities Available Cable Available, Underground Utilities
View Y/N Yes
View Neighborhood
Roof Type Shingle
Porch Patio
Parking Type Driveway, Garage
Garage Yes
Private Pool No
Building
Lot Description Back Yard
Faces 40/85 EAST EXIT 135 ROCK CREEK DAIRY RD, R @ LIGHT 70/BURLINGTON RD, 1/2 MILE TAKE A L ONTO BRIGHTWOOD FARM PKWY , 1ST L SUMMERSIDE DR. 40/85 GOING WEST TAKE EXIT 138, R OFF EXIT, AT LIGHT GO L, 1/2 MILE R ON BRIGHTWOOD FARM PKWY. 1ST L SUMMERSIDE DR.
Story 2
Foundation Slab
Sewer Public Sewer
Water Public
Architectural Style Traditional
Level or Stories 2
Structure Type Stone Veneer,Vinyl Siding
New Construction No
Schools
Elementary Schools Guilford County Schools
Middle Schools Guilford County Schools
High Schools Guilford County Schools
Others
HOA Fee Include None
Senior Community false
Tax ID 23248
Special Listing Condition Standard
Read Less Info
Want to know what your home might be worth? Contact us for a FREE valuation!

Our team is ready to help you sell your home for the highest possible price ASAP


GET MORE INFORMATION






