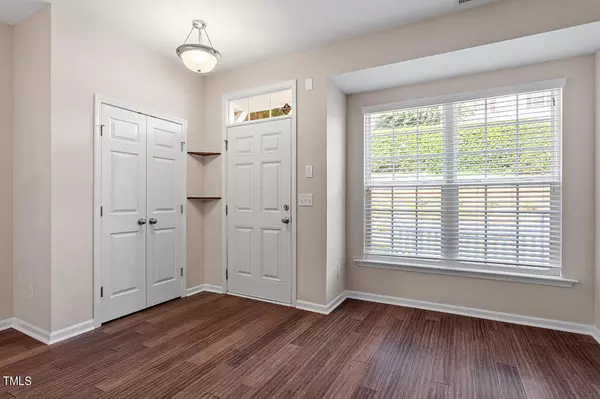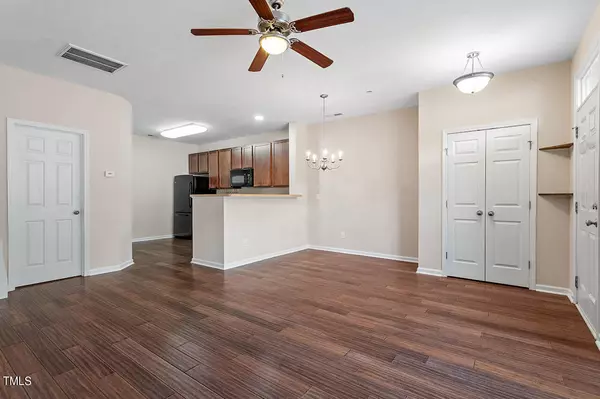Bought with DASH Carolina
$330,000
$325,000
1.5%For more information regarding the value of a property, please contact us for a free consultation.
3 Beds
3 Baths
1,696 SqFt
SOLD DATE : 09/19/2024
Key Details
Sold Price $330,000
Property Type Townhouse
Sub Type Townhouse
Listing Status Sold
Purchase Type For Sale
Square Footage 1,696 sqft
Price per Sqft $194
Subdivision Renaissance Park
MLS Listing ID 10047203
Sold Date 09/19/24
Bedrooms 3
Full Baths 2
Half Baths 1
HOA Fees $77/qua
HOA Y/N Yes
Abv Grd Liv Area 1,696
Originating Board Triangle MLS
Year Built 2009
Annual Tax Amount $2,732
Lot Size 871 Sqft
Acres 0.02
Property Description
**Move-In Ready 3-Story Townhome in Desirable Renaissance Park!**
Welcome to this beautifully updated townhome in the highly sought-after Renaissance Park community. This spacious home boasts several recent upgrades, including a brand-new HVAC unit, fresh paint throughout, and new carpeting, making it truly move-in ready.
Step inside to an inviting open-concept first floor, perfect for entertaining or relaxing. Upstairs on the second level, you'll find two generously sized bedrooms, a full bathroom, and a convenient laundry room. The entire third floor is dedicated to your private oasis - a large master bedroom perfect for unwinding after a long day.
Renaissance Park offers an array of top-notch amenities, including a fitness center, clubhouse, sand volleyball court, large pool, tennis/pickleball courts, and a playground - ideal for an active lifestyle.
Located just minutes from downtown Raleigh, this home offers easy access to major highways, providing both convenience and comfort in one of Raleigh's most desirable neighborhoods. Don't miss your chance to make this home yours!
Seller is licensed real estate broker
Location
State NC
County Wake
Community Clubhouse, Fitness Center, Playground, Pool, Street Lights, Tennis Court(S)
Direction From Highway 40 head south on South Saunders Street towards Garner. Turn right onto Chapanoke Road. Take the first right onto Ileagnes Road. Continue by turning right onto Provincial Drive. Take the next right onto Renewal Place. Townhouse is located on the back side of the building.
Interior
Heating Forced Air, Heat Pump
Cooling Central Air, Electric, Heat Pump
Flooring Bamboo, Carpet
Appliance Dishwasher, Dryer, Electric Range, Microwave, Refrigerator, Washer
Exterior
Community Features Clubhouse, Fitness Center, Playground, Pool, Street Lights, Tennis Court(s)
View Y/N Yes
Roof Type Shingle
Garage No
Private Pool No
Building
Faces From Highway 40 head south on South Saunders Street towards Garner. Turn right onto Chapanoke Road. Take the first right onto Ileagnes Road. Continue by turning right onto Provincial Drive. Take the next right onto Renewal Place. Townhouse is located on the back side of the building.
Foundation Slab
Sewer Public Sewer
Water Public
Architectural Style Transitional
Structure Type Vinyl Siding
New Construction No
Schools
Elementary Schools Wake - Smith
Middle Schools Wake - North Garner
High Schools Wake - Garner
Others
HOA Fee Include Maintenance Grounds,Maintenance Structure
Tax ID 1702330565
Special Listing Condition Seller Licensed Real Estate Professional
Read Less Info
Want to know what your home might be worth? Contact us for a FREE valuation!

Our team is ready to help you sell your home for the highest possible price ASAP


GET MORE INFORMATION






