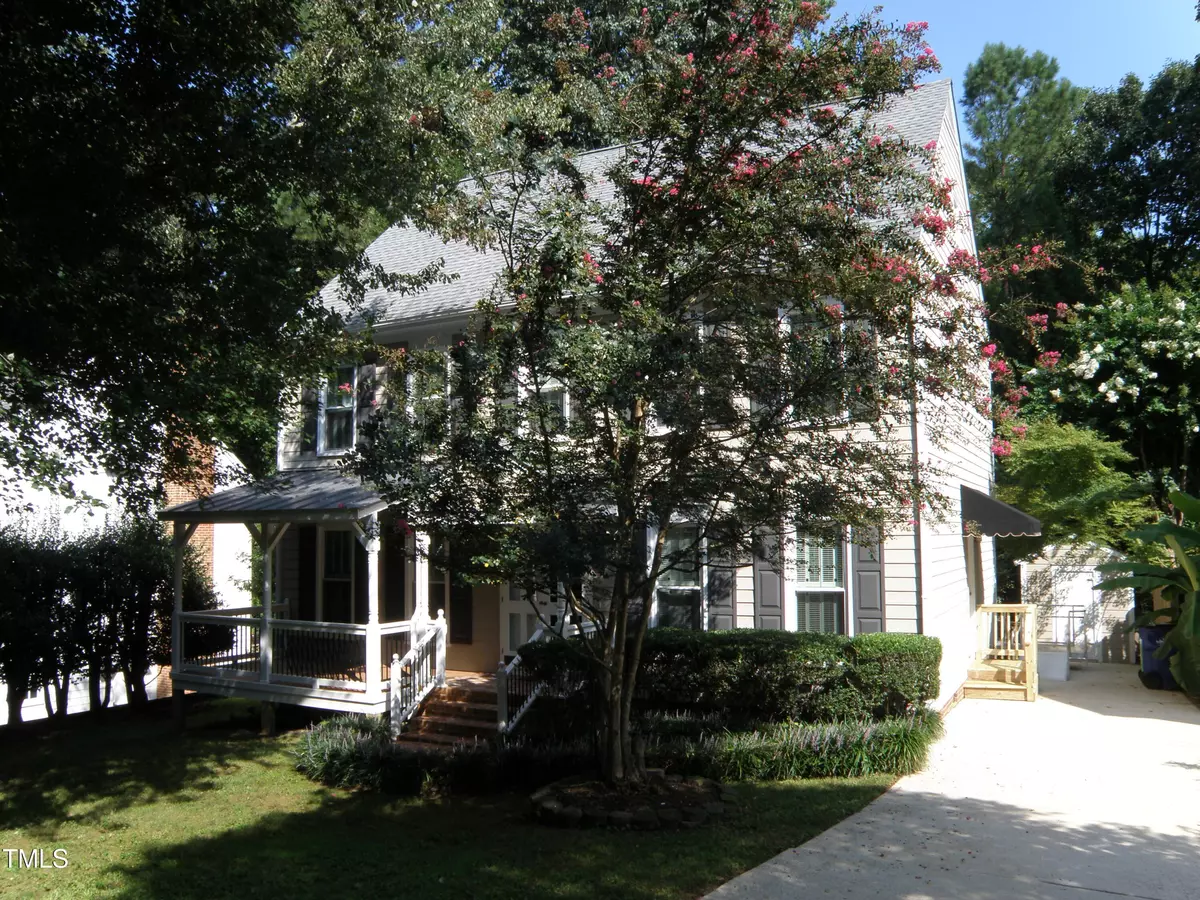Bought with Compass -- Raleigh
$775,000
$775,000
For more information regarding the value of a property, please contact us for a free consultation.
4 Beds
3 Baths
2,476 SqFt
SOLD DATE : 09/19/2024
Key Details
Sold Price $775,000
Property Type Single Family Home
Sub Type Single Family Residence
Listing Status Sold
Purchase Type For Sale
Square Footage 2,476 sqft
Price per Sqft $313
Subdivision Gardner Place
MLS Listing ID 10047274
Sold Date 09/19/24
Bedrooms 4
Full Baths 2
Half Baths 1
HOA Y/N No
Abv Grd Liv Area 2,476
Originating Board Triangle MLS
Year Built 1988
Annual Tax Amount $6,304
Lot Size 8,276 Sqft
Acres 0.19
Property Description
***OPEN HOUSE SUNDAY 2-4:00 PM August 18, come say hello ***This lovely 2.5 story 4 bedroom, 2.5 bath home has hardwood floors on main and second level. Carpet only on stairs. Sunroom with skylights was added in 1993 and front porch was added in 2015. Plantation shutters, new back deck surface and railing with ramp access for joggers, bikes, wheelchairs etc. Fresh paint throughout interior of home. downstairs heat pump new in 2020, upstairs heat pump new in 2016. gas logs in fireplace but not used in 10+ years - propane tank appears full and conveys with sale. Lot touches Gardner Street Greenway in the left rear corner according to Wake GIS. Backyard needs TLC and conveys as-is, where-is. A very large walk up attic must not be missed, so much potential there. Concrete floor storage space in crawlspace accessed from the rear of home. Shed at end of driveway. Great location in University Park, walkable to many amenities, come see.
Location
State NC
County Wake
Community Park
Zoning R-6
Direction Ashley Court intersects Gardner Street between Wade Ave and Hillsborough Street
Rooms
Other Rooms Shed(s)
Basement Concrete, Crawl Space, Dirt Floor, Exterior Entry, Storage Space, Unfinished
Interior
Interior Features Bookcases, Built-in Features, Ceiling Fan(s), Chandelier, Crown Molding, Eat-in Kitchen, Entrance Foyer, Granite Counters, High Ceilings, Pantry, Recessed Lighting, Separate Shower, Smooth Ceilings, Storage, Track Lighting, Vaulted Ceiling(s), Walk-In Closet(s)
Heating Electric, Heat Pump
Cooling Dual, Electric, Heat Pump
Flooring Hardwood, Tile
Fireplaces Number 1
Fireplaces Type Family Room, Gas Log, Masonry, Propane, See Through
Fireplace Yes
Window Features Insulated Windows,Plantation Shutters,Skylight(s)
Appliance Dishwasher, Electric Water Heater, Exhaust Fan, Free-Standing Electric Range, Ice Maker, Microwave, Plumbed For Ice Maker, Refrigerator, Washer/Dryer Stacked
Laundry In Hall, Main Level
Exterior
Exterior Feature Awning(s)
Fence Back Yard, Fenced, Partial
Community Features Park
Utilities Available Cable Available, Electricity Connected, Natural Gas Not Available, Propane
View Y/N Yes
View Neighborhood, Park/Greenbelt
Roof Type Shingle
Handicap Access Accessible Approach with Ramp
Porch Awning(s), Deck, Front Porch
Garage No
Private Pool No
Building
Lot Description Back Yard, Front Yard, Gentle Sloping, Irregular Lot
Faces Ashley Court intersects Gardner Street between Wade Ave and Hillsborough Street
Story 2
Foundation Brick/Mortar
Sewer Public Sewer
Water Public
Architectural Style Transitional
Level or Stories 2
Structure Type Fiber Cement,HardiPlank Type
New Construction No
Schools
Elementary Schools Wake - Olds
Middle Schools Wake - Martin
High Schools Wake - Broughton
Others
Tax ID 0794856595
Special Listing Condition Standard
Read Less Info
Want to know what your home might be worth? Contact us for a FREE valuation!

Our team is ready to help you sell your home for the highest possible price ASAP


GET MORE INFORMATION

