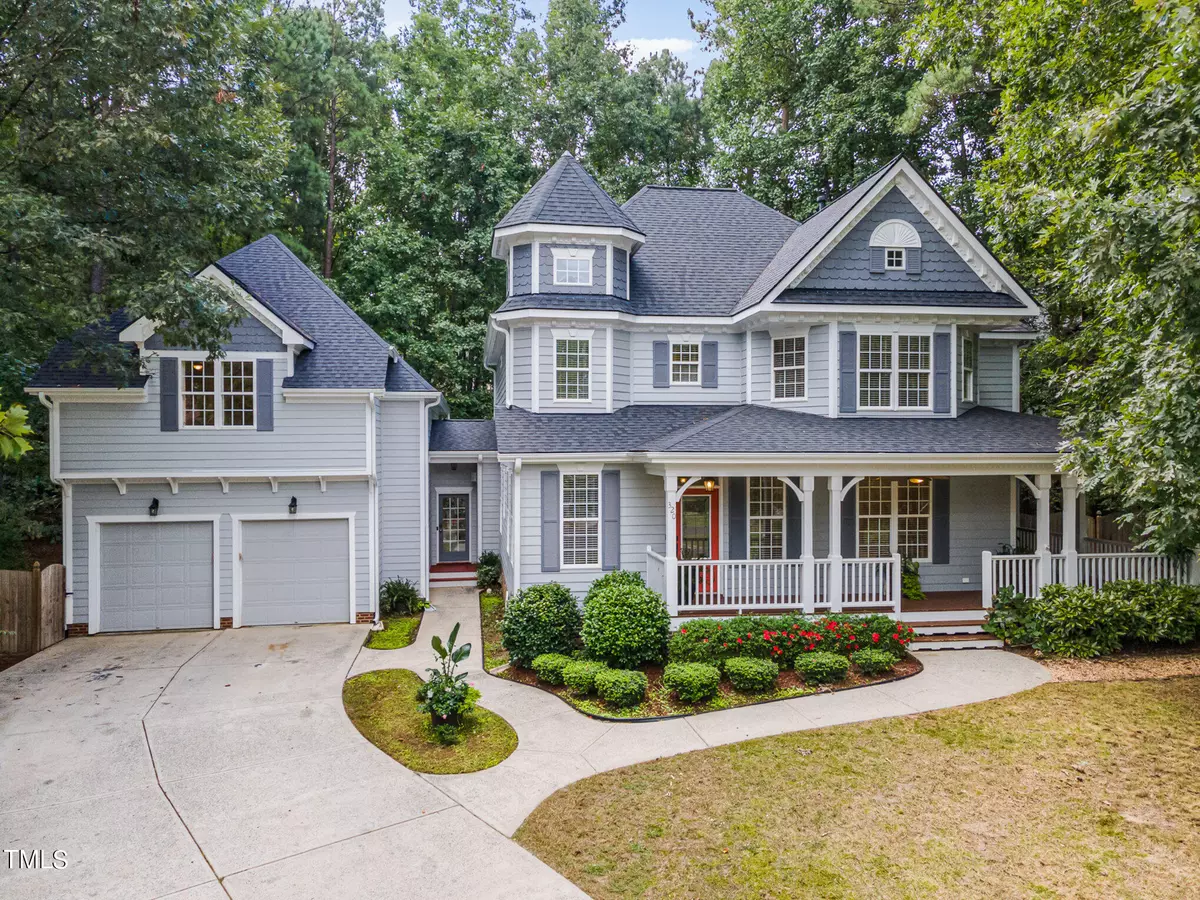Bought with Keller Williams Realty Cary
$890,000
$900,000
1.1%For more information regarding the value of a property, please contact us for a free consultation.
5 Beds
6 Baths
4,643 SqFt
SOLD DATE : 09/20/2024
Key Details
Sold Price $890,000
Property Type Single Family Home
Sub Type Single Family Residence
Listing Status Sold
Purchase Type For Sale
Square Footage 4,643 sqft
Price per Sqft $191
Subdivision Scotts Mill
MLS Listing ID 10048123
Sold Date 09/20/24
Style Site Built
Bedrooms 5
Full Baths 5
Half Baths 1
HOA Fees $42/mo
HOA Y/N Yes
Abv Grd Liv Area 4,643
Originating Board Triangle MLS
Year Built 2001
Annual Tax Amount $7,780
Lot Size 0.340 Acres
Acres 0.34
Property Description
Stunner in desirable Scotts Mill--the gem of Apex! This beautifully landscaped haven that sits at the end of cul de sac offers broad front porch for relaxation and socializing, many windows for natural light and large yard with healthy, mature trees for entertaining and peaceful evenings. 5 BR and 5 1/2 bath; new carpet; lovely hardwoods, new paint throughout entire home. Washer/dryer hook-up on first and second floors. Plenty of space to work from home. Four-car garage with so much work space for wood-working projects, boat storage or any other workshop activities! Fabulous amenities to include community pool, clubhouse, tennis/pickleball, basketball, sand volleyball, playground and community garden. Near Greenway, American Tobacco Trail and several parks. Excellent proximity to downtown Apex for shopping, medical/grocery and entertainment. This subdivision is prime location!
Location
State NC
County Wake
Community Clubhouse, Curbs, Fishing, Playground, Pool, Sidewalks, Tennis Court(S)
Direction From US 1 turn toward downtown Apex. Turn L on S. Salem Street. Turn R on Apex BBQ Road. Turn R at first entrance to Scotts Mill (near clubhouse). Follow Scotts Ridge Trail to Magnolia Breeze and turn R. Road will end in cul de sac.
Rooms
Basement Crawl Space
Interior
Interior Features Bathtub/Shower Combination, Bookcases, Built-in Features, Ceiling Fan(s), Crown Molding, Granite Counters, Kitchen Island, Pantry, Room Over Garage, Second Primary Bedroom, Smooth Ceilings, Storage, Walk-In Shower
Heating Heat Pump, Natural Gas
Cooling Ceiling Fan(s), Central Air, Gas, Heat Pump
Flooring Carpet, Ceramic Tile, Hardwood
Fireplaces Number 1
Fireplaces Type Family Room
Fireplace Yes
Appliance Cooktop, Dishwasher, Disposal, Exhaust Fan, Microwave, Plumbed For Ice Maker, Self Cleaning Oven
Laundry Inside, Laundry Closet, Laundry Room, Lower Level, Upper Level
Exterior
Garage Spaces 2.0
Community Features Clubhouse, Curbs, Fishing, Playground, Pool, Sidewalks, Tennis Court(s)
View Y/N Yes
Roof Type Shingle
Street Surface Asphalt
Porch Front Porch, Side Porch
Garage Yes
Private Pool No
Building
Lot Description Cul-De-Sac, Landscaped
Faces From US 1 turn toward downtown Apex. Turn L on S. Salem Street. Turn R on Apex BBQ Road. Turn R at first entrance to Scotts Mill (near clubhouse). Follow Scotts Ridge Trail to Magnolia Breeze and turn R. Road will end in cul de sac.
Story 2
Foundation Brick/Mortar
Sewer None
Water Public
Architectural Style Victorian
Level or Stories 2
Structure Type Fiber Cement
New Construction No
Schools
Elementary Schools Wake - Scotts Ridge
Middle Schools Wake - Apex
High Schools Wake - Apex
Others
HOA Fee Include Unknown
Senior Community false
Tax ID 0732303757
Special Listing Condition Standard
Read Less Info
Want to know what your home might be worth? Contact us for a FREE valuation!

Our team is ready to help you sell your home for the highest possible price ASAP


GET MORE INFORMATION

