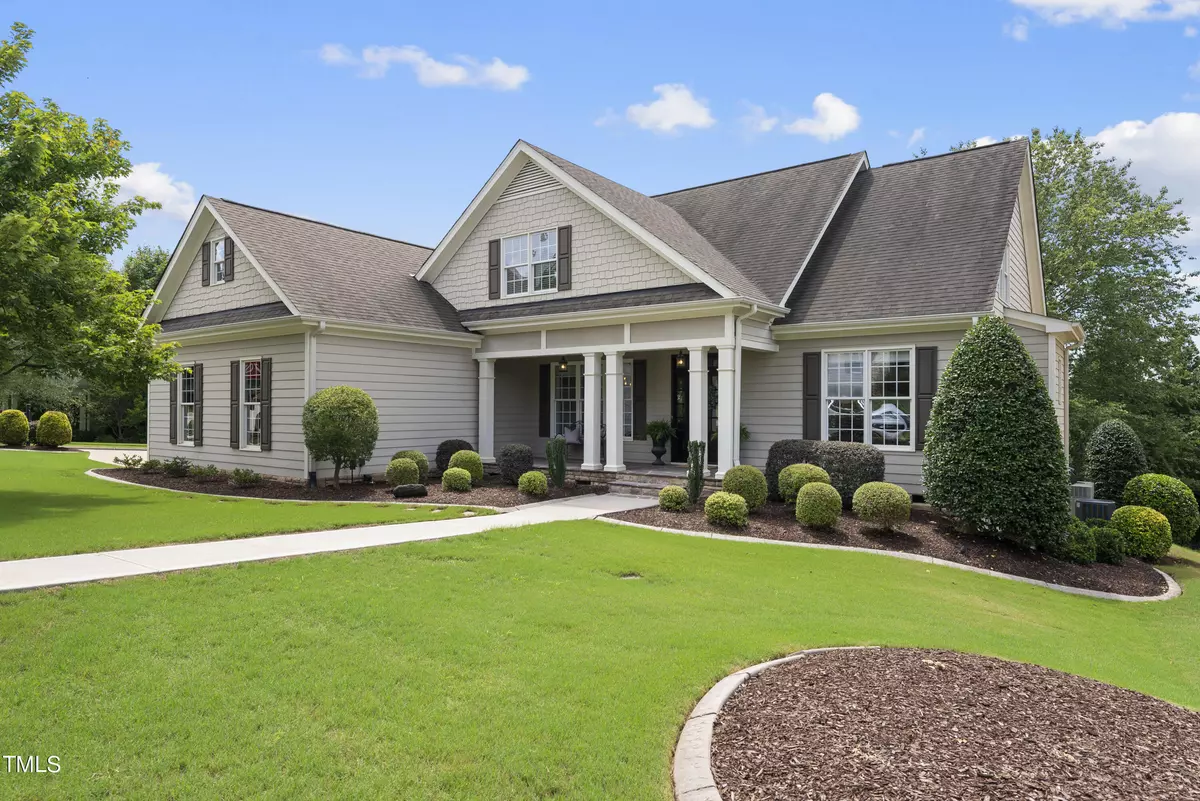Bought with HODGE & KITTRELL SOTHEBYS INTE
$759,000
$769,000
1.3%For more information regarding the value of a property, please contact us for a free consultation.
4 Beds
3 Baths
2,962 SqFt
SOLD DATE : 09/20/2024
Key Details
Sold Price $759,000
Property Type Single Family Home
Sub Type Single Family Residence
Listing Status Sold
Purchase Type For Sale
Square Footage 2,962 sqft
Price per Sqft $256
Subdivision The Park At West Lake
MLS Listing ID 10042986
Sold Date 09/20/24
Bedrooms 4
Full Baths 3
HOA Fees $34
HOA Y/N Yes
Abv Grd Liv Area 2,962
Originating Board Triangle MLS
Year Built 2008
Annual Tax Amount $4,682
Lot Size 0.340 Acres
Acres 0.34
Property Description
Welcome to this exquisite custom-built 4-bedroom ranch-style home boasting an inviting open floor plan and numerous updates throughout! As you step into this meticulously maintained residence, you're greeted by a beautifully appointed family room featuring custom built-ins around the fireplace, complemented by three bedrooms on the main floor. The kitchen and primary bathroom have been tastefully updated to reflect modern elegance. With new carpet and fresh paint throughout, the home exudes a sense of renewed charm.
Upstairs, you'll find a secluded bedroom and a versatile bonus room, accompanied by a full bath, offering additional living space perfect for guests, hobbies, or a home office. A spacious walk-in attic provides ample storage, ensuring all your organizational needs are met.
Outside, embrace the enchantment of outdoor living on the expansive screen porch, overlooking a delightful backyard complete with a patio and natural areas.
Two car garage has been epoxied and freshly painted!
Enjoy the community pool, playground and tons of social events in this wonderful community. Close to schools, shopping and the new 540 Hwy.
This home is a perfect blend of comfort, style, and functionality, ideal for creating lasting memories with loved ones.
Location
State NC
County Wake
Direction From Holly Springs Road, take a left on Pierce Olive rd. Left on Optimist Farm rd. Right on Glad Hill Dr. Left on Serene Forest, Right on Dayton Ridge (sign is hard to see). Home will be on your right.
Rooms
Basement Crawl Space
Interior
Heating Forced Air, Natural Gas
Cooling Ceiling Fan(s), Central Air, Dual, Gas
Flooring Carpet, Hardwood, Tile
Fireplaces Type Family Room, Gas
Fireplace Yes
Exterior
Garage Spaces 2.0
View Y/N Yes
Roof Type Shingle
Garage Yes
Private Pool No
Building
Faces From Holly Springs Road, take a left on Pierce Olive rd. Left on Optimist Farm rd. Right on Glad Hill Dr. Left on Serene Forest, Right on Dayton Ridge (sign is hard to see). Home will be on your right.
Story 2
Foundation Block
Sewer Public Sewer
Water Public
Architectural Style Craftsman, Traditional
Level or Stories 2
Structure Type Fiber Cement
New Construction No
Schools
Elementary Schools Wake - West Lake
Middle Schools Wake - West Lake
High Schools Wake - Middle Creek
Others
HOA Fee Include None
Senior Community false
Tax ID 0364134
Special Listing Condition Standard
Read Less Info
Want to know what your home might be worth? Contact us for a FREE valuation!

Our team is ready to help you sell your home for the highest possible price ASAP

GET MORE INFORMATION

