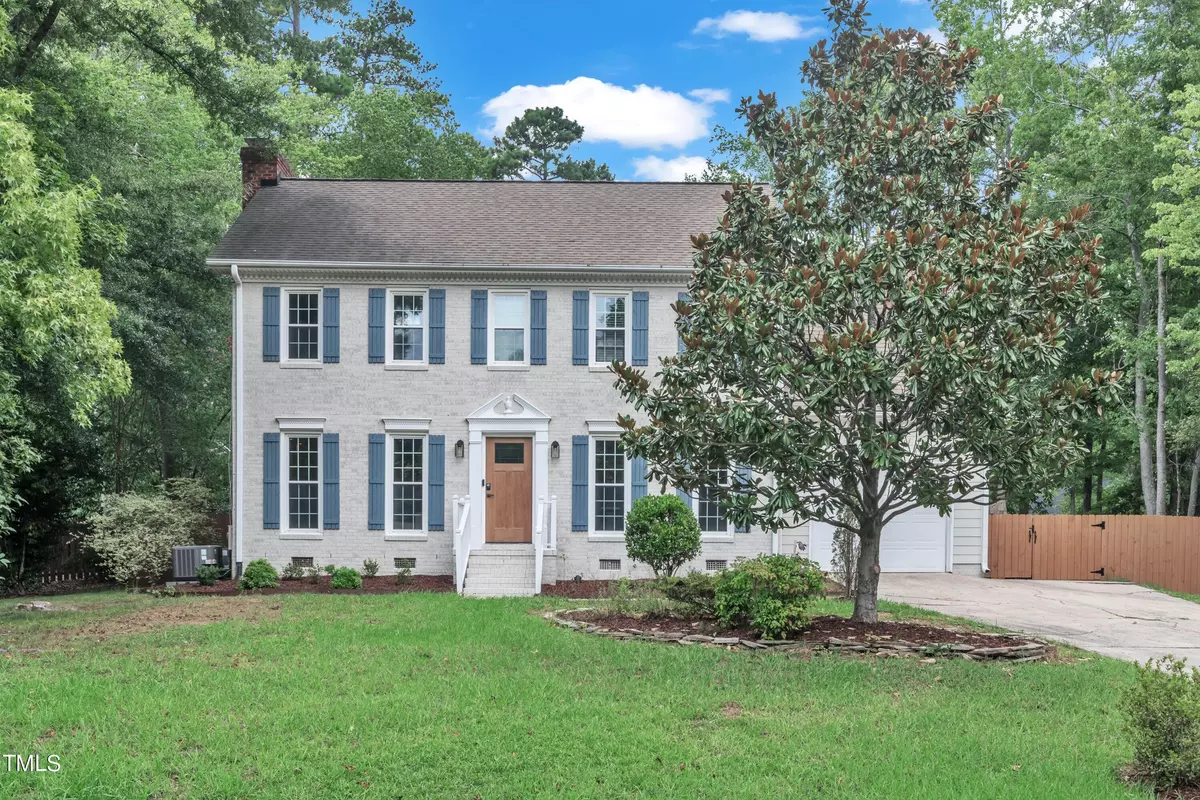Bought with EXP Realty LLC
$560,000
$579,000
3.3%For more information regarding the value of a property, please contact us for a free consultation.
4 Beds
3 Baths
2,201 SqFt
SOLD DATE : 09/20/2024
Key Details
Sold Price $560,000
Property Type Single Family Home
Sub Type Single Family Residence
Listing Status Sold
Purchase Type For Sale
Square Footage 2,201 sqft
Price per Sqft $254
Subdivision Shepherds Vineyard
MLS Listing ID 10042092
Sold Date 09/20/24
Style House
Bedrooms 4
Full Baths 2
Half Baths 1
HOA Fees $30/qua
HOA Y/N Yes
Abv Grd Liv Area 2,201
Originating Board Triangle MLS
Year Built 1988
Annual Tax Amount $3,622
Lot Size 10,018 Sqft
Acres 0.23
Property Description
Beautiful brick front home with modern upgrades in Apex's desirable Shepherd's Vineyard. Large fenced-in backyard oasis. Formal LR, DR, blt-in buffet w/ cabinetry & wooden countertop. Spacious sunroom with extra lights and wooded ceiling connected to LR. Fully upgraded kitchen w/ wrap-around quartz countertops, SS appl, blt-in microwave/convection/steam oven, and 42'' cabinets. Custom-blt fireplace w/ spot lighting. Recently replaced factory-painted HardiPlank siding w/ warranty, windows, AC and brand-new water heater. Over 130K in upgrades since 2021 to include all new kitchen, bathroom & fixtures, beautiful hardwood floors, lighting, fresh paint, exterior/backyard gazebo and many more. Pool community w/ low HOA. Close to EVERYTHING - Costco/shopping, WakeMed, schools, DT Apex/restaurants, parks/trails/greenway, access to 540, US64/1
Location
State NC
County Wake
Community Clubhouse, Playground, Pool, Sidewalks, Street Lights, Tennis Court(S)
Direction From US 64 South on Laura Duncan, right on Shepherds Vineyard Drive, left on Chimney Hill Drive, left on Smokewood Drive
Rooms
Other Rooms Gazebo, Shed(s), See Remarks
Interior
Interior Features Built-in Features, Ceiling Fan(s), Dining L, Pantry, Quartz Counters, Recessed Lighting, Separate Shower, Walk-In Closet(s), Walk-In Shower, See Remarks
Heating Fireplace(s), Natural Gas, Zoned
Cooling Ceiling Fan(s), Central Air, Dual, Electric, Gas
Flooring Carpet, Ceramic Tile, Hardwood, Vinyl
Fireplaces Number 1
Fireplaces Type Electric, Living Room
Fireplace Yes
Laundry Laundry Room, Upper Level
Exterior
Exterior Feature Fenced Yard, Fire Pit, Lighting, Storage
Garage Spaces 1.0
Fence Back Yard, Fenced, Gate, Privacy, Wood
Community Features Clubhouse, Playground, Pool, Sidewalks, Street Lights, Tennis Court(s)
View Y/N Yes
Roof Type Shingle
Street Surface Concrete
Garage Yes
Private Pool No
Building
Faces From US 64 South on Laura Duncan, right on Shepherds Vineyard Drive, left on Chimney Hill Drive, left on Smokewood Drive
Story 2
Foundation Raised
Sewer Public Sewer
Water Public
Architectural Style Traditional
Level or Stories 2
Structure Type Brick Veneer,Fiber Cement
New Construction No
Schools
Elementary Schools Wake - Apex Elementary
Middle Schools Wake - Apex
High Schools Wake - Apex
Others
HOA Fee Include Unknown
Tax ID 0752052085
Special Listing Condition Standard
Read Less Info
Want to know what your home might be worth? Contact us for a FREE valuation!

Our team is ready to help you sell your home for the highest possible price ASAP

GET MORE INFORMATION

