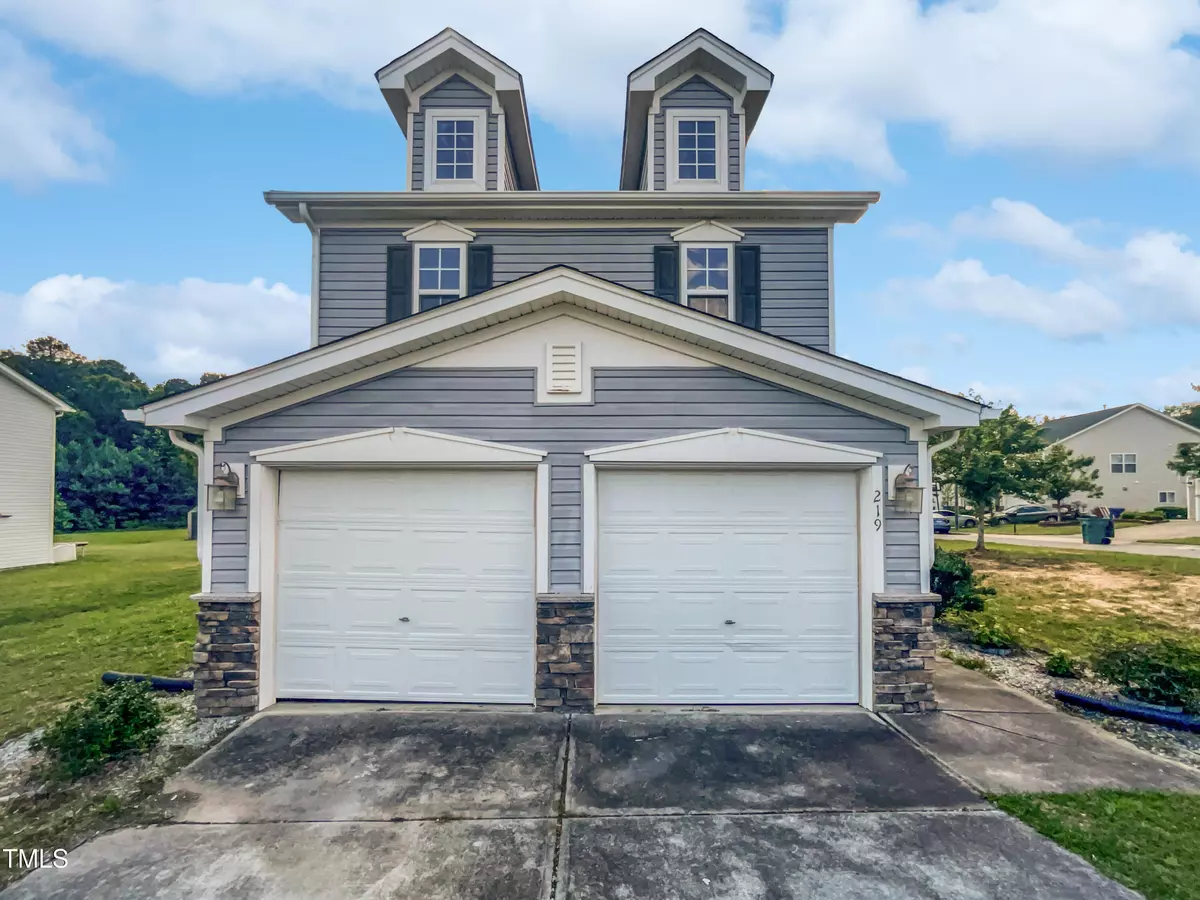Bought with eXp Realty, LLC - Clayton
$355,000
$360,000
1.4%For more information regarding the value of a property, please contact us for a free consultation.
3 Beds
3 Baths
2,133 SqFt
SOLD DATE : 09/16/2024
Key Details
Sold Price $355,000
Property Type Single Family Home
Sub Type Single Family Residence
Listing Status Sold
Purchase Type For Sale
Square Footage 2,133 sqft
Price per Sqft $166
Subdivision Stone Hill Estates
MLS Listing ID 10032778
Sold Date 09/16/24
Bedrooms 3
Full Baths 2
Half Baths 1
HOA Fees $13/ann
HOA Y/N Yes
Abv Grd Liv Area 2,133
Originating Board Triangle MLS
Year Built 2007
Annual Tax Amount $2,518
Lot Size 9,583 Sqft
Acres 0.22
Property Description
Welcome to this stunning property that seamlessly blends charm and comfort. Freshly designed with a neutral color paint scheme throughout, this home is sure to please any aesthetic. Enjoy winter evenings by the warm and inviting fireplace, the perfect spot for relaxation. The heart of the home, the kitchen, promises gourmet delights with all stainless steel appliances, and a versatile kitchen island offering additional counter space for all your cooking exploits. The primary suite is a peaceful retreat, boasting a spacious walk-in closet that provides ample storage for your wardrobe. The adjoining primary bathroom is equipped with double sinks, making your morning routine hassle-free. Step outside onto the patio area, a perfect canvas to create your ideal outdoor space, whether for morning coffee or hosting get-togethers. Experience the allure of this property that marries everyday functionality with elegant design. Discover the remarkable blend of convenience and sophistication this home has to offer. Make this your sanctuary of style and comfort that stands out above the rest. Chapter starts here.
Location
State NC
County Durham
Direction Head north on N Mineral Springs Rd Turn left onto Sapphire Dr Turn left onto Feldspar Way Turn left onto Lodestone Dr
Interior
Heating Central
Cooling Central Air
Flooring Carpet, Vinyl
Fireplaces Number 1
Fireplaces Type Gas
Fireplace Yes
Exterior
Garage Spaces 2.0
View Y/N Yes
Roof Type Composition,Shingle
Parking Type Garage
Garage Yes
Private Pool No
Building
Lot Description Corner Lot
Faces Head north on N Mineral Springs Rd Turn left onto Sapphire Dr Turn left onto Feldspar Way Turn left onto Lodestone Dr
Story 2
Foundation Slab
Sewer Public Sewer
Water Public
Architectural Style Traditional
Level or Stories 2
Structure Type Stone,Stone Veneer,Vinyl Siding
New Construction No
Schools
Elementary Schools Durham - Oakgrove
Middle Schools Durham - Neal
High Schools Durham - Southern
Others
HOA Fee Include Unknown
Senior Community false
Tax ID 206825
Special Listing Condition Standard
Read Less Info
Want to know what your home might be worth? Contact us for a FREE valuation!

Our team is ready to help you sell your home for the highest possible price ASAP


GET MORE INFORMATION






