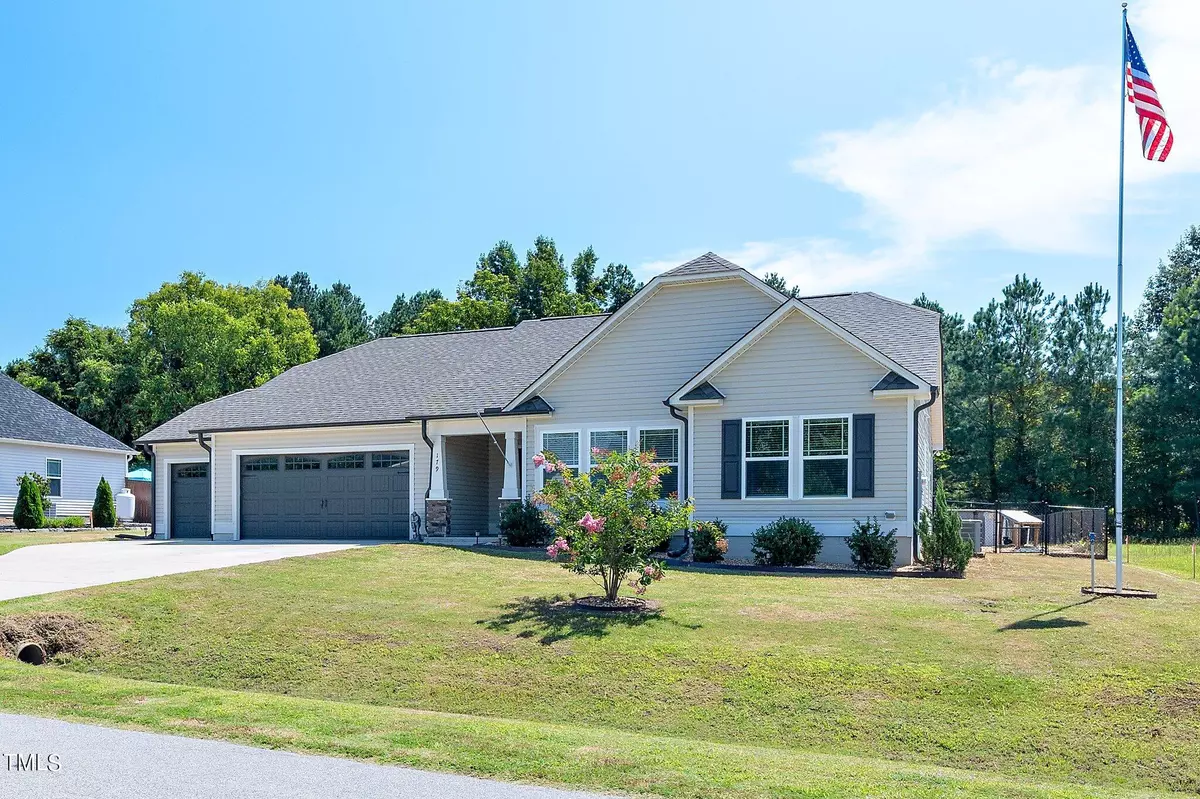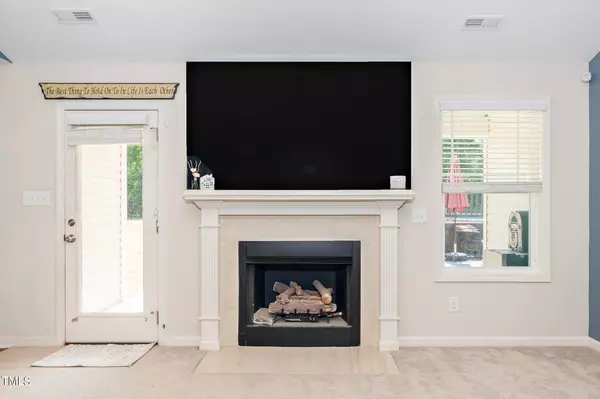Bought with TEAM ANDERSON REALTY
$345,000
$345,000
For more information regarding the value of a property, please contact us for a free consultation.
3 Beds
2 Baths
1,600 SqFt
SOLD DATE : 09/20/2024
Key Details
Sold Price $345,000
Property Type Single Family Home
Sub Type Single Family Residence
Listing Status Sold
Purchase Type For Sale
Square Footage 1,600 sqft
Price per Sqft $215
Subdivision Caleb Acres
MLS Listing ID 10048541
Sold Date 09/20/24
Bedrooms 3
Full Baths 2
HOA Fees $15/ann
HOA Y/N Yes
Abv Grd Liv Area 1,600
Originating Board Triangle MLS
Year Built 2021
Annual Tax Amount $1,816
Lot Size 0.500 Acres
Acres 0.5
Property Description
Welcome home! One level living at its finest, and only three years young. Walk into the spacious living space with gas fireplace, adjoined by the gorgeous open concept kitchen and dining! Take note of the oversized pantry and large laundry room as well! The opposite side of the home has three large bedrooms with generously sized closets, two full bathrooms, and extra storage closets. After you are done viewing the inside, your backyard oasis awaits you! Relaxation is year round with both a beautiful pool AND hot tub just steps from your back door! The half acre yard is fully fenced and includes a storage shed, just in case the three car garage isn't large enough for you!
This property conveys with all kitchen appliances, washer/ dryer, and the 80 inch TV in the living room! Incentives offered with use of our preferred lender!
Come tour this amazing opportunity before it's gone!
Location
State NC
County Johnston
Direction Take I-40 to Exit 312B to Cleveland School Road. Turn Right at exit light. Continue onto Cleveland Rd. Turn right on Caleb Acres Lane. Home will be on the left.
Rooms
Other Rooms Shed(s)
Interior
Heating Electric, Heat Pump
Cooling Central Air, Electric, Heat Pump
Flooring Carpet, Laminate, Vinyl
Fireplaces Number 1
Fireplaces Type Gas Log, Living Room
Fireplace Yes
Window Features Tinted Windows
Appliance Dishwasher, Dryer, Electric Range, Microwave, Refrigerator, Stainless Steel Appliance(s), Washer
Laundry Laundry Room, Main Level
Exterior
Garage Spaces 3.0
Fence Back Yard, Chain Link, Fenced
Pool Above Ground, Fenced, Private
View Y/N Yes
Roof Type Shingle
Porch Covered, Patio, Rear Porch
Parking Type Concrete, Garage, Garage Door Opener, Garage Faces Front
Garage Yes
Private Pool Yes
Building
Faces Take I-40 to Exit 312B to Cleveland School Road. Turn Right at exit light. Continue onto Cleveland Rd. Turn right on Caleb Acres Lane. Home will be on the left.
Story 1
Foundation Slab
Sewer Septic Tank
Water Public
Architectural Style Ranch, Traditional
Level or Stories 1
Structure Type Vinyl Siding
New Construction No
Schools
Elementary Schools Johnston - W Smithfield
Middle Schools Johnston - Swift Creek
High Schools Johnston - Cleveland
Others
HOA Fee Include Maintenance Grounds
Tax ID 15I08030I
Special Listing Condition Standard
Read Less Info
Want to know what your home might be worth? Contact us for a FREE valuation!

Our team is ready to help you sell your home for the highest possible price ASAP


GET MORE INFORMATION






