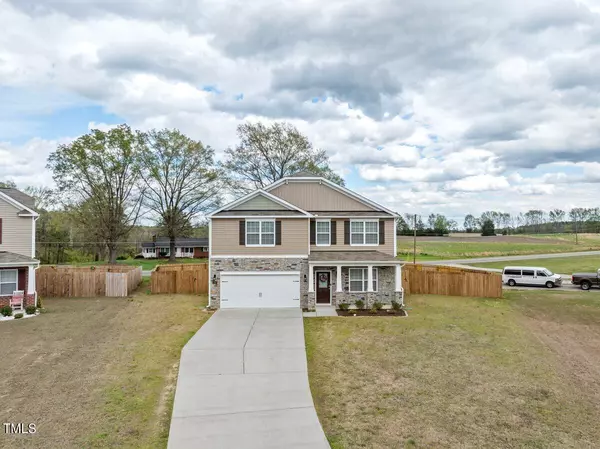Bought with EXP Realty LLC
$375,000
$399,999
6.2%For more information regarding the value of a property, please contact us for a free consultation.
4 Beds
3 Baths
2,824 SqFt
SOLD DATE : 09/12/2024
Key Details
Sold Price $375,000
Property Type Single Family Home
Sub Type Single Family Residence
Listing Status Sold
Purchase Type For Sale
Square Footage 2,824 sqft
Price per Sqft $132
Subdivision Amberleaf
MLS Listing ID 10021540
Sold Date 09/12/24
Bedrooms 4
Full Baths 2
Half Baths 1
HOA Fees $41/ann
HOA Y/N Yes
Abv Grd Liv Area 2,824
Originating Board Triangle MLS
Year Built 2020
Annual Tax Amount $4,484
Lot Size 0.330 Acres
Acres 0.33
Property Description
Step into this beautiful residence, where space abounds, and comfort awaits. Situated on a fantastic lot, this home offers ample room for all your needs. As you enter, you'll be greeted by a spacious office area, perfect for those who work from home or need a dedicated workspace. The formal dining area screams elegant gatherings, complemented by a gourmet eat in kitchen featuring luxurious granite countertops, an abundance of cabinet space, and expansive counters for all your culinary endeavors. The conveniently located powder room adds practicality and convenience to the main floor. The meticulously crafted laundry room in this home is where every detail has been thoughtfully considered to ensure your laundry tasks are completed with ease and convenience. This laundry room has ample space for clever organization features. It's perfectly equipped to keep your laundry essentials neat, eliminating clutter and creating a serene environment for tackling your laundry chores. Upstairs, you'll discover the crown jewel of this home - the immense owner's suite. A true retreat, it boasts generous proportions and a massive closet, providing both luxury and functionality. Accompanying the owner's suite are three secondary bedrooms, each equipped with its own walk-in closet, ensuring ample storage space. Whether you envision a stylish entertainment area, a serene retreat, or a versatile space that adapts to your evolving needs, the beautiful loft area awaiting you in this home is sure to exceed your expectations and become the heart of your living space. This home is an absolute must-see, offering not only unparalleled space but also a blend of elegance, functionality, and comfort. Don't miss out on the opportunity to make this your own - schedule a viewing today and experience the charm and allure of this remarkable property firsthand! Keystone Brokerage & Associates, LLC does not hold earnest money.
Location
State NC
County Granville
Direction Take I-85 N to 186A. Turn Right onto NC56. Turn into the community on the right.
Interior
Interior Features Ceiling Fan(s), Eat-in Kitchen, Pantry
Heating Electric
Cooling Ceiling Fan(s), Central Air, Exhaust Fan, Gas
Flooring Granite, Vinyl
Window Features Blinds
Appliance Dishwasher, Gas Range, Microwave
Laundry Electric Dryer Hookup, Laundry Room, Main Level
Exterior
Garage Spaces 2.0
Utilities Available Cable Available, Electricity Available, Phone Available, Water Available
Waterfront No
View Y/N Yes
Roof Type Shingle
Garage Yes
Private Pool No
Building
Lot Description Back Yard, Front Yard, Landscaped
Faces Take I-85 N to 186A. Turn Right onto NC56. Turn into the community on the right.
Foundation Slab, Stone
Sewer None
Water Other
Architectural Style A-Frame, Craftsman
Structure Type Concrete,Vinyl Siding
New Construction No
Schools
Elementary Schools Granville - Creedmoor
Middle Schools Granville - Butner/Stem Middle
High Schools Granville - S Granville
Others
HOA Fee Include Unknown
Tax ID 180604547084
Special Listing Condition Standard
Read Less Info
Want to know what your home might be worth? Contact us for a FREE valuation!

Our team is ready to help you sell your home for the highest possible price ASAP


GET MORE INFORMATION






