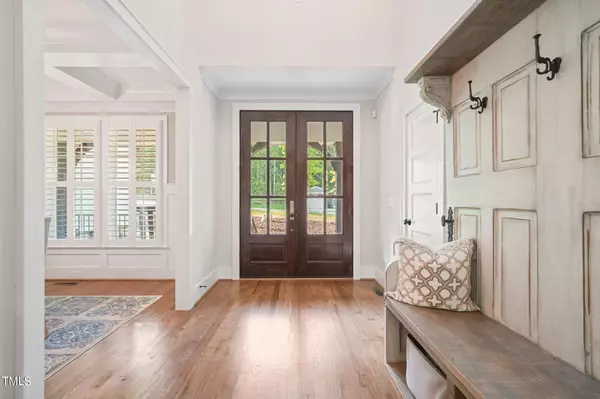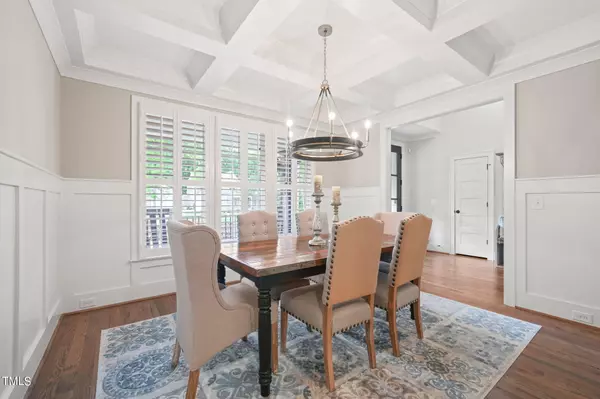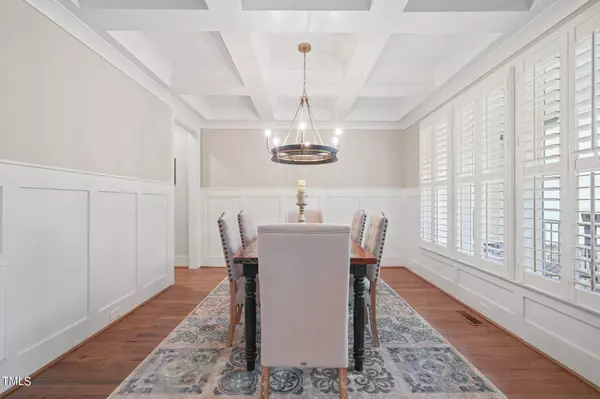Bought with Allen Tate/Wake Forest
$1,100,000
$1,125,000
2.2%For more information regarding the value of a property, please contact us for a free consultation.
4 Beds
4 Baths
3,720 SqFt
SOLD DATE : 09/20/2024
Key Details
Sold Price $1,100,000
Property Type Single Family Home
Sub Type Single Family Residence
Listing Status Sold
Purchase Type For Sale
Square Footage 3,720 sqft
Price per Sqft $295
Subdivision Sherron Estates
MLS Listing ID 10029852
Sold Date 09/20/24
Style House,Site Built
Bedrooms 4
Full Baths 4
HOA Fees $54/ann
HOA Y/N Yes
Abv Grd Liv Area 3,720
Originating Board Triangle MLS
Year Built 2023
Lot Size 0.810 Acres
Acres 0.81
Property Description
MOVE IN READY HOME! Built in 2023 with a plethora of upgrades to include: plantation shutters, site finished hardwoods throughout, 3 car garage with epoxy floors, whole home Culligan water filtration system, guest AND primary on the main! CUSTOM BUILT - HOMES BY THADD. The combination of contemporary living with the enduring quality of fine craftsmanship creates a home unlike others in this market. Nestled in the back of the community on almost an acre lot.
For those in search of privacy, a spacious lot surrounded by mature hardwoods, with plenty room to entertain this property awaits, in a quaint custom community.
Meticulously upgraded and impeccably maintained, this residence exudes sophistication and comfort at every turn. Walking up to the home you're greeted by lush landscaping welcoming you in. As you head in your double front doors, the grand 2 story foyer sets the stage. The warmth of the hardwoods throughout the entire home adds attention to detail you just don't see that often. Every detail in this home reflects a level of craftsmanship and refinement.
The open-concept layout is adorned with high-end finishes, designer fixtures, and custom touches that elevate the living experience to unparalleled heights. With a primary and guest suite on the main, this home offers the perfect blend of convenience and luxury living.
The chef inspired kitchen is a statement, as to be expected-with custom cabinetry, marble backsplash, granite countertops, double ovens, and a 5 burner gas range. The oversized island offers a place to gather and more room for entertaining, opening up to the living room with built-ins and a stone fireplace, adding charm and thoughtfulness for everyday living.
Your primary is remarkable, tucked away, with plenty of windows to soak in the views of your wooded lot. Step into your primary bath where you can see yourself unwinding after a long day with dual sinks, a freestanding soaking tub, and a massive, tiled walk in shower which leads you to your custom closet.
Upstairs you'll find generous sized bedrooms including an enormous princess suite with custom marble additions in it's private bathroom. The oversized bonus that we all need, that leads into unfinished storage to check yet another box for your must-haves.
Your backyard is perfect for entertaining surrounded by lush landscaping, a patio and screen porch make this the ideal place for you to kick back and enjoy your evening.
Location
State NC
County Granville
Direction Take New Light Rd . Continue onto Bruce Garner Rd. Turn right onto Graham Sherron Rd. Turn left onto Springdale Dr
Interior
Interior Features Pantry, Ceiling Fan(s), Eat-in Kitchen, Entrance Foyer, Granite Counters, High Ceilings, Kitchen Island, Open Floorplan, Recessed Lighting, Storage, Walk-In Closet(s)
Heating Forced Air
Cooling Central Air
Flooring Hardwood, Tile
Appliance Dishwasher, Gas Cooktop, Range Hood, Stainless Steel Appliance(s)
Laundry Laundry Room, Main Level, Sink
Exterior
Exterior Feature Private Yard
Garage Spaces 3.0
View Y/N Yes
Roof Type Shingle
Porch Patio, Screened
Parking Type Concrete, Driveway, Garage
Garage Yes
Private Pool No
Building
Faces Take New Light Rd . Continue onto Bruce Garner Rd. Turn right onto Graham Sherron Rd. Turn left onto Springdale Dr
Story 2
Foundation Block
Sewer Septic Tank
Water Well
Architectural Style Traditional, Transitional
Level or Stories 2
Structure Type Fiber Cement
New Construction No
Schools
Elementary Schools Granville - Tar River
Middle Schools Granville - Hawley
High Schools Granville - S Granville
Others
HOA Fee Include Maintenance Grounds
Tax ID 182400419115
Special Listing Condition Standard
Read Less Info
Want to know what your home might be worth? Contact us for a FREE valuation!

Our team is ready to help you sell your home for the highest possible price ASAP


GET MORE INFORMATION






