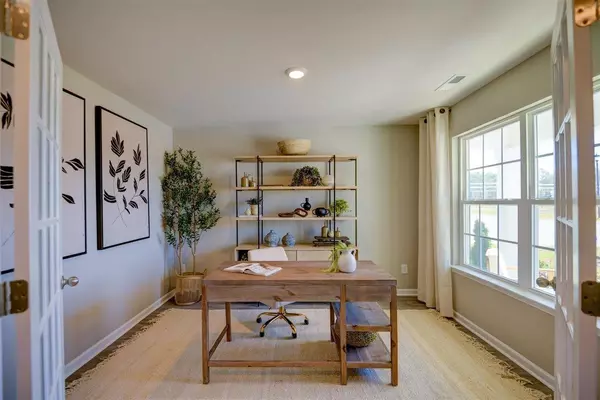Bought with Redfin Corporation
$363,240
$366,550
0.9%For more information regarding the value of a property, please contact us for a free consultation.
3 Beds
3 Baths
2,164 SqFt
SOLD DATE : 09/24/2024
Key Details
Sold Price $363,240
Property Type Single Family Home
Sub Type Single Family Residence
Listing Status Sold
Purchase Type For Sale
Square Footage 2,164 sqft
Price per Sqft $167
Subdivision Edinborough
MLS Listing ID 10019716
Sold Date 09/24/24
Style Site Built
Bedrooms 3
Full Baths 2
Half Baths 1
HOA Fees $85/mo
HOA Y/N Yes
Abv Grd Liv Area 2,164
Originating Board Triangle MLS
Year Built 2024
Lot Size 9,147 Sqft
Acres 0.21
Property Description
PENWELL FLOORPLAN 2164, MAIN FLOOR HAS A FLEX ROOM WITH FRENCH DOORS AND 1/2 BATH. THE KITCHEN HAS AN ISLAND WITH GRANITE COUNTER TOPS, CANE SUGAR CABINETRY WITH SOFT CLOSE CABINET DOORS (NOT DRAWERS), STAINLESS STEEL APPLIANCES, DINING SPACE, PANTRY AND LIVING ROOM. SECOND FLOOR HAS 3 SECONDARY BEDROOMS AND A SHARED FULL BATH WITH QUARTZ COUNTER TOPS, ALSO SOFT CLOSE FEATURE ON CABINET DOORS. PRIMARY BEDROOM, WITH PRIMARY BATHROOM, WITH DOUBLE SINK VANITY WITH QUARTZ COUNTER TOPS, STAND-UP SHOWER. THE LAUNDRY ROOM, AND LINEN CLOSET. The home is also equipped with technology that keeps you in touch with your new home right in the palm of your hand! Features are included such as a Wi-Fi programmable thermostat, a keyless door lock, a wireless switch, a touchscreen Smart Home control panel, automation platform, video doorbell. Home is built with quality materials & workmanship throughout, plus a one-year builder's warranty and 10-year structural warranty. The home also has a pest control system included.
Location
State NC
County Guilford
Community Clubhouse, Pool, Sidewalks, Street Lights
Direction EXIT 138 OFF 40, 61N, FIRST STOP SIGN, TURN RIGHT, LEFT AT FIRST TRAFFIC LIGHT IN DOWNTOWN GIBSONVILLE, APPROXIMATELY 1.5 MILES COMMUNITY IS ON THE LEFT. IF GOOGLE MAP DOESN'T WORK, WAZE WORKS
Interior
Interior Features Double Vanity, Granite Counters, Kitchen Island, Pantry, Quartz Counters, Smart Home, Smart Light(s), Smart Thermostat, Smooth Ceilings, Walk-In Shower
Heating Electric, Forced Air, Zoned
Cooling Central Air, Electric, Zoned
Flooring Carpet, Vinyl
Fireplace No
Appliance Disposal, Electric Range, Electric Water Heater, Microwave, Water Heater
Exterior
Garage Spaces 2.0
Community Features Clubhouse, Pool, Sidewalks, Street Lights
View Y/N Yes
Roof Type Shingle
Parking Type Concrete, Driveway
Garage Yes
Private Pool No
Building
Faces EXIT 138 OFF 40, 61N, FIRST STOP SIGN, TURN RIGHT, LEFT AT FIRST TRAFFIC LIGHT IN DOWNTOWN GIBSONVILLE, APPROXIMATELY 1.5 MILES COMMUNITY IS ON THE LEFT. IF GOOGLE MAP DOESN'T WORK, WAZE WORKS
Foundation Slab
Sewer Public Sewer
Water Public
Architectural Style Traditional
Structure Type Brick,Vinyl Siding
New Construction Yes
Schools
Elementary Schools Guilford County Schools
Middle Schools Guilford County Schools
High Schools Guilford County Schools
Others
HOA Fee Include Insurance
Tax ID 237639
Special Listing Condition Standard
Read Less Info
Want to know what your home might be worth? Contact us for a FREE valuation!

Our team is ready to help you sell your home for the highest possible price ASAP


GET MORE INFORMATION






