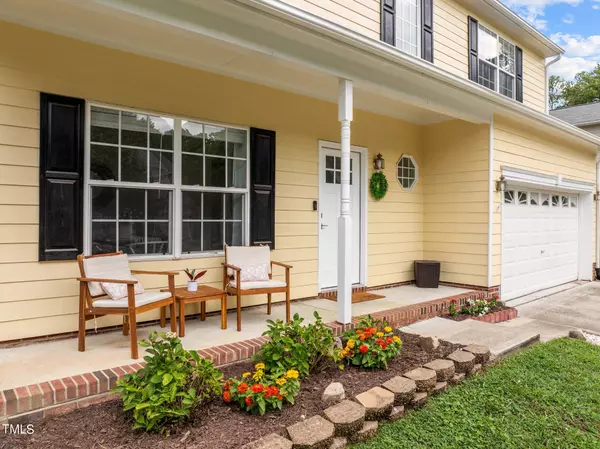Bought with Urban Durham Realty
$435,000
$450,000
3.3%For more information regarding the value of a property, please contact us for a free consultation.
3 Beds
3 Baths
1,819 SqFt
SOLD DATE : 09/23/2024
Key Details
Sold Price $435,000
Property Type Single Family Home
Sub Type Single Family Residence
Listing Status Sold
Purchase Type For Sale
Square Footage 1,819 sqft
Price per Sqft $239
Subdivision Barbee Meadows
MLS Listing ID 10043199
Sold Date 09/23/24
Style House
Bedrooms 3
Full Baths 2
Half Baths 1
HOA Fees $20/qua
HOA Y/N Yes
Abv Grd Liv Area 1,819
Originating Board Triangle MLS
Year Built 2000
Annual Tax Amount $2,820
Lot Size 6,969 Sqft
Acres 0.16
Property Description
Beautifully updated 2-story home tucked away on private cul-de-sac street in popular SW Durham 27713! Open concept w/ upgrades & details galore incl. luxury vinyl plank flooring, fresh paint, & modern fixtures throughout. First floor offers spacious kitchen ft. SS appliances, gas range, granite counters, tile backsplash, & contemporary hardware w/ seamless transition into oversized family room ft. gas log fireplace! Expansive owner's suite ft. cathedral ceilings, dual vanity, garden tub, & WIC w/ custom shelving. Second floor continues with large secondary bedrooms & an even larger loft offering extra space and flexibility! Exterior features include covered front porch, private back patio, & fenced in backyard w/ terraced garden. Convenient Southpoint location minutes away from Raleigh, DT Durham & Chapel Hill w/ easy access to 40/55/885. Interactive 3D Virtual Tour & Aerial Video Available! Roof (2021). HVAC (2022).
Location
State NC
County Durham
Community Sidewalks, Street Lights
Direction 5507 Grand Mesa Drive, Durham, NC 27713
Rooms
Other Rooms Garage(s), Storage
Interior
Interior Features Bathtub/Shower Combination, Built-in Features, Ceiling Fan(s), Double Vanity, Granite Counters, High Ceilings, High Speed Internet, Open Floorplan, Pantry, Separate Shower, Smooth Ceilings, Storage, Walk-In Closet(s), Walk-In Shower
Heating Forced Air, Natural Gas
Cooling Ceiling Fan(s), Central Air
Flooring Carpet, Vinyl
Fireplaces Number 1
Fireplaces Type Family Room, Gas Log
Fireplace Yes
Appliance Dishwasher, Disposal, Dryer, Gas Range, Oven, Range Hood, Refrigerator, Self Cleaning Oven, Stainless Steel Appliance(s), Washer, Water Heater
Laundry Main Level
Exterior
Exterior Feature Fenced Yard, Garden, Private Yard, Rain Gutters
Garage Spaces 2.0
Fence Back Yard, Fenced, Partial, Vinyl, Wood
Pool None
Community Features Sidewalks, Street Lights
Utilities Available Cable Available, Electricity Connected, Natural Gas Connected, Sewer Connected, Water Connected
Waterfront No
View Y/N Yes
Roof Type Shingle
Street Surface Asphalt,Paved
Porch Covered, Front Porch, Patio
Parking Type Driveway, Garage, Garage Door Opener, Garage Faces Front, Off Street, Paved
Garage Yes
Private Pool No
Building
Lot Description Back Yard, Cul-De-Sac, Front Yard, Landscaped, Partially Cleared, Private, Secluded
Faces 5507 Grand Mesa Drive, Durham, NC 27713
Story 2
Foundation Slab
Sewer Public Sewer
Water Public
Architectural Style Traditional, Transitional
Level or Stories 2
Structure Type Fiber Cement
New Construction No
Schools
Elementary Schools Durham - Parkwood
Middle Schools Durham - Lowes Grove
High Schools Durham - Hillside
Others
HOA Fee Include None
Tax ID 148021
Special Listing Condition Standard
Read Less Info
Want to know what your home might be worth? Contact us for a FREE valuation!

Our team is ready to help you sell your home for the highest possible price ASAP


GET MORE INFORMATION






