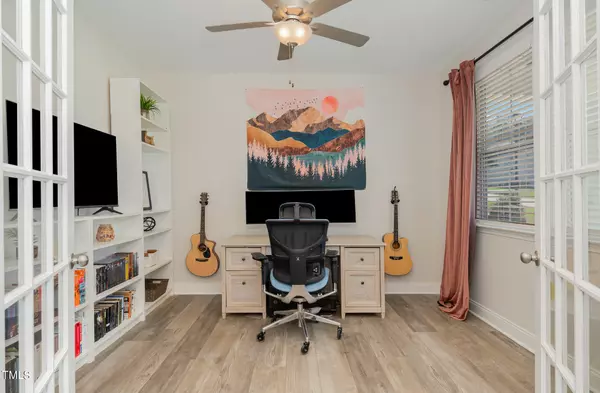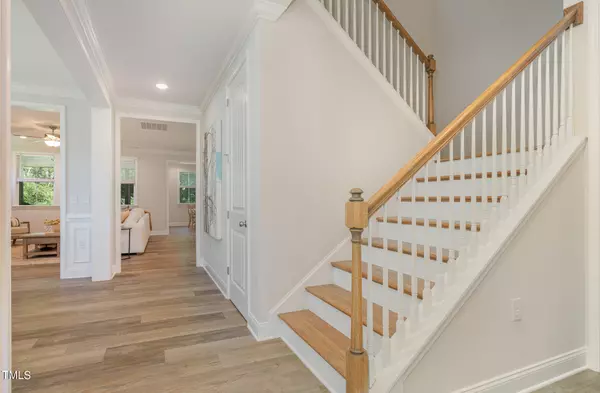Bought with Keller Williams Realty Cary
$655,000
$655,000
For more information regarding the value of a property, please contact us for a free consultation.
3 Beds
4 Baths
3,201 SqFt
SOLD DATE : 09/24/2024
Key Details
Sold Price $655,000
Property Type Single Family Home
Sub Type Single Family Residence
Listing Status Sold
Purchase Type For Sale
Square Footage 3,201 sqft
Price per Sqft $204
Subdivision Portofino
MLS Listing ID 10044452
Sold Date 09/24/24
Style House
Bedrooms 3
Full Baths 3
Half Baths 1
HOA Fees $150/mo
HOA Y/N Yes
Abv Grd Liv Area 3,201
Originating Board Triangle MLS
Year Built 2022
Annual Tax Amount $3,643
Lot Size 0.970 Acres
Acres 0.97
Property Description
Welcome to 492 Gianna Drive, a beautiful 2 year old home located in the prestigious Portofino gated equestrian community Discover this beautiful community with state of the art facilities and private trails, access to neuse river as well as pools and a clubhouse for relaxation and entertaining.
This stunning home boasts 3201 Square feet of living space and a .97 acre lot.
A unique layout featuring a luxurious primary suite on the first floor, offering convenience and privacy. Additionally, the first floor includes an office/flex space and another bedroom with its own ensuite bathroom, providing versatility for various lifestyle needs. Open floor plan with dining room, family room and eat in kitchen.
The well-appointed gourmet kitchen is a culinary haven, complete with sleek appliances, large island and 2 pantries for all of your storage needs.
As you ascend the staircase, you'll find a generous loft area upstairs, perfect for relaxation or entertainment. The upstairs also features a full bath and an additional well-appointed bedroom, ensuring ample space for family and guests.
Outside, the fenced in backyard and porch offer the perfect setting for relaxation and entertaining. With an oversized tandem 2 car garage and included parking, convenience is at the forefront. Don't miss the opportunity to call his HOME. Schedule your showing today!
Location
State NC
County Johnston
Community Clubhouse, Gated, Pool, Stable(S)
Direction GPS users enter 516 Gianna Dr, Clayton NC 27527. From hwy 42, turn in to Portofino. Continue straight on Portofino drive, through the gates,and take second exit in round about. Continuing on Portofino Dr, turn Rt on Gianna Dr.
Rooms
Basement Crawl Space
Interior
Interior Features Bathtub/Shower Combination, Built-in Features, Ceiling Fan(s), Double Vanity, Eat-in Kitchen, Entrance Foyer, Granite Counters, Kitchen Island, Kitchen/Dining Room Combination, Living/Dining Room Combination, Open Floorplan, Pantry, Master Downstairs, Separate Shower, Smooth Ceilings, Walk-In Closet(s), Walk-In Shower
Heating Forced Air, Natural Gas
Cooling Central Air
Flooring Carpet, Vinyl, Tile
Fireplaces Number 1
Fireplaces Type Family Room
Fireplace Yes
Appliance Exhaust Fan, Gas Cooktop, Microwave, Stainless Steel Appliance(s), Tankless Water Heater, Oven
Laundry Laundry Room, Main Level
Exterior
Exterior Feature Fenced Yard
Garage Spaces 2.0
Fence Back Yard, Gate
Pool Community
Community Features Clubhouse, Gated, Pool, Stable(s)
View Y/N Yes
Roof Type Shingle
Porch Front Porch, Porch, Rear Porch, Screened
Parking Type Attached, Concrete, Garage, Garage Faces Front
Garage Yes
Private Pool No
Building
Lot Description Back Yard, Front Yard, Landscaped
Faces GPS users enter 516 Gianna Dr, Clayton NC 27527. From hwy 42, turn in to Portofino. Continue straight on Portofino drive, through the gates,and take second exit in round about. Continuing on Portofino Dr, turn Rt on Gianna Dr.
Story 1
Foundation Block
Sewer Septic Tank
Water Public
Architectural Style Transitional
Level or Stories 1
Structure Type Fiber Cement
New Construction No
Schools
Elementary Schools Johnston - Thanksgiving
Middle Schools Johnston - Archer Lodge
High Schools Johnston - Corinth Holder
Others
HOA Fee Include Maintenance Grounds
Tax ID 16K06005H
Special Listing Condition Standard
Read Less Info
Want to know what your home might be worth? Contact us for a FREE valuation!

Our team is ready to help you sell your home for the highest possible price ASAP


GET MORE INFORMATION






