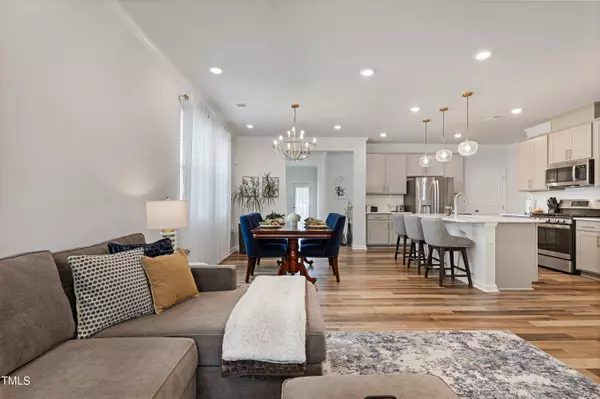Bought with Fathom Realty NC, LLC
$420,000
$420,000
For more information regarding the value of a property, please contact us for a free consultation.
4 Beds
3 Baths
2,530 SqFt
SOLD DATE : 09/24/2024
Key Details
Sold Price $420,000
Property Type Townhouse
Sub Type Townhouse
Listing Status Sold
Purchase Type For Sale
Square Footage 2,530 sqft
Price per Sqft $166
Subdivision Olde Towne
MLS Listing ID 10040480
Sold Date 09/24/24
Bedrooms 4
Full Baths 3
HOA Fees $100/mo
HOA Y/N Yes
Abv Grd Liv Area 2,530
Originating Board Triangle MLS
Year Built 2023
Annual Tax Amount $610
Lot Size 6,098 Sqft
Acres 0.14
Property Description
The BEST corner lot in the community! This amazing 4 bedroom, 3 bath Dylan floor plan has a 1st floor guest bedroom and a full bath. The bright open layout includes a spacious kitchen with quartz counter tops and stainless steel appliances. Natural light abounds from front to back. Beautiful luxury vinyl flooring. Updated lighting. Blinds on all windows. The huge primary bedroom on the second floor has plenty of space for a sitting area and the ensuite includes a tiled shower stall with bench seat and double sink vanity. The loft space provides a great space for movie watching or playing games. Relax on the front porch overlooking the amazing community center with excellent amenities that includes an indoor and outdoor pool, indoor and outdoor gym, community kitchen and a beautiful meeting room. Pickleball anyone? Yes, we have that, plus walking paths and a big & small dog park. Rear loading garage with a back porch, great for catching the sunset and even downtown fireworks. Downtown Raleigh is just 6 miles away and White Oak Shopping Center is just as close. Easy access to I40, 440 and Rte 64/1. This community is part of a master planned community with a Toll Brothers 55 + community and plans for retail including a grocery store, restaurants and other businesses in the future.
Location
State NC
County Wake
Community Clubhouse, Fitness Center, Playground, Pool, Sidewalks, Street Lights, Tennis Court(S)
Direction 5140 Anamosa St
Interior
Interior Features Bathtub/Shower Combination, Ceiling Fan(s), Chandelier, Crown Molding, Double Vanity, Dual Closets, Kitchen Island, Open Floorplan, Pantry, Quartz Counters, Recessed Lighting, Smooth Ceilings, Tray Ceiling(s), Walk-In Closet(s), Walk-In Shower, Water Closet, WaterSense Fixture(s)
Heating Forced Air
Cooling Ceiling Fan(s), Central Air
Flooring Carpet, Vinyl, Tile
Fireplace No
Window Features Blinds,Screens
Appliance Dishwasher, Free-Standing Gas Range, Microwave, Stainless Steel Appliance(s), Vented Exhaust Fan, Water Heater
Laundry Laundry Room, Sink, Upper Level
Exterior
Garage Spaces 2.0
Pool Community
Community Features Clubhouse, Fitness Center, Playground, Pool, Sidewalks, Street Lights, Tennis Court(s)
View Y/N Yes
Roof Type Shingle
Porch Covered, Front Porch, Rear Porch
Parking Type Attached, Driveway, Garage
Garage Yes
Private Pool No
Building
Lot Description Close to Clubhouse, Corner Lot, Front Yard
Faces 5140 Anamosa St
Story 2
Foundation Slab
Sewer Public Sewer
Water Public
Architectural Style Transitional
Level or Stories 2
Structure Type Brick Veneer,Vinyl Siding
New Construction No
Schools
Elementary Schools Wake - Walnut Creek
Middle Schools Wake - West Lake
High Schools Wake - S E Raleigh
Others
HOA Fee Include Maintenance Grounds
Tax ID 1732059078
Special Listing Condition Seller Licensed Real Estate Professional
Read Less Info
Want to know what your home might be worth? Contact us for a FREE valuation!

Our team is ready to help you sell your home for the highest possible price ASAP


GET MORE INFORMATION






