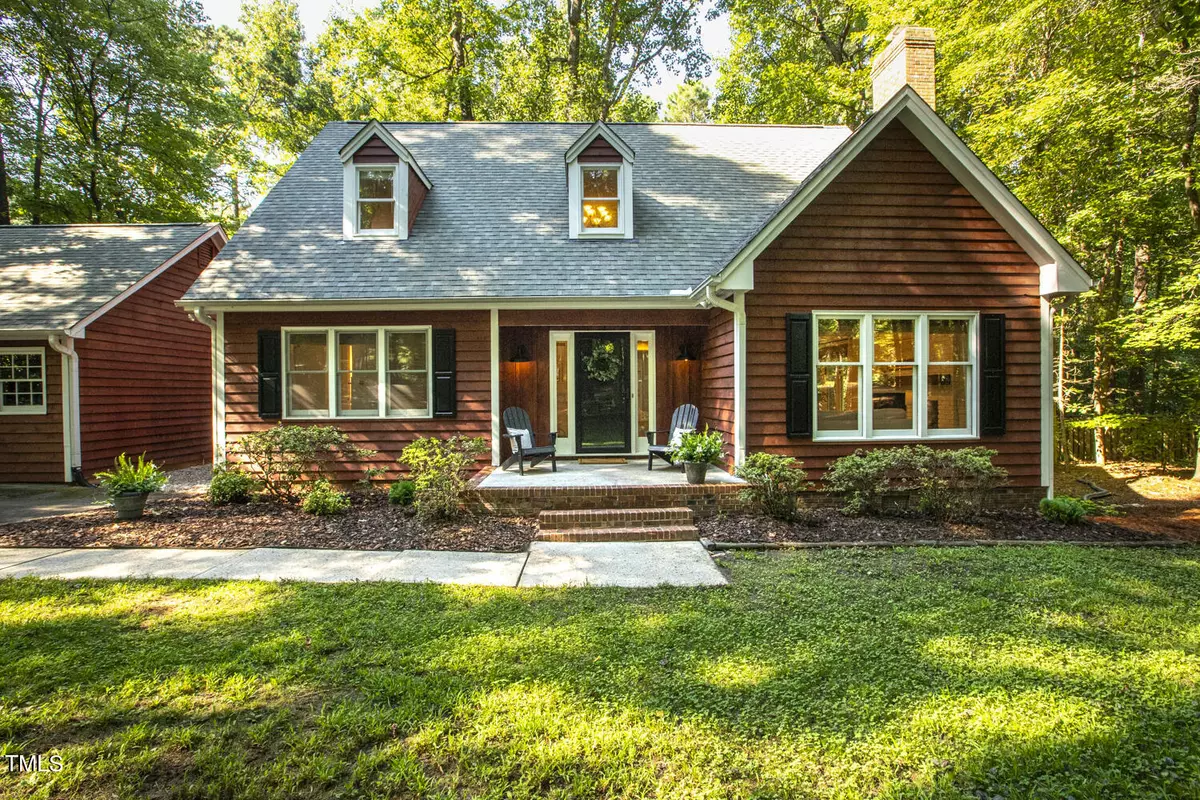Bought with Daymark Realty
$625,000
$625,000
For more information regarding the value of a property, please contact us for a free consultation.
3 Beds
3 Baths
2,301 SqFt
SOLD DATE : 09/24/2024
Key Details
Sold Price $625,000
Property Type Single Family Home
Sub Type Single Family Residence
Listing Status Sold
Purchase Type For Sale
Square Footage 2,301 sqft
Price per Sqft $271
Subdivision Coachmans Trail
MLS Listing ID 10047056
Sold Date 09/24/24
Style Site Built
Bedrooms 3
Full Baths 2
Half Baths 1
HOA Fees $58/ann
HOA Y/N Yes
Abv Grd Liv Area 2,301
Originating Board Triangle MLS
Year Built 1983
Annual Tax Amount $2,812
Lot Size 0.910 Acres
Acres 0.91
Property Description
Nestled in the highly coveted Coachman's Trail neighborhood in N Raleigh, this charming 3-bedroom, 2.5-bathroom home offers privacy and tranquility on nearly an acre of land. With a long driveway leading through the woods, this home features a private, fenced-in backyard perfect for relaxation and entertaining.
The first floor hosts the spacious primary bedroom, offering convenience and comfort. Enjoy your morning coffee in the cozy breakfast nook with a bay window that brings in an abundance of natural light. The large bonus room provides endless possibilities—use it as a playroom, home office, or guest space.
The Coachman's Trail neighborhood has a community pool with a summer swim team, two private lakes with a community park, playground and tennis/pickleball courts. The neighborhood is minutes from Falls Lake but also very close to Lafayette village and an easy hop on to 540.
This home features hardwood floors throughout, built in shelving, a double oven, new appliances, sealed crawl space with dehumidifier, tankless hot water heater, a new septic system in 2019, and new HVAC systems in 2019.
Location
State NC
County Wake
Community Clubhouse, Lake, Pool, Street Lights, Tennis Court(S)
Direction From 540, Take Six Forks Rd north, turn Left on Hartland Court
Rooms
Basement Crawl Space, Exterior Entry
Interior
Interior Features Beamed Ceilings, Bookcases, Built-in Features, Crown Molding, Entrance Foyer
Heating Electric, Fireplace(s), Forced Air, Natural Gas
Cooling Ceiling Fan(s), Central Air
Flooring Ceramic Tile, Hardwood, Vinyl
Fireplaces Type Family Room, Gas Log
Fireplace Yes
Window Features Blinds,Double Pane Windows,Window Treatments
Appliance Dishwasher, Double Oven, Electric Oven, Electric Range, Free-Standing Refrigerator, Microwave, Stainless Steel Appliance(s), Tankless Water Heater, Water Softener
Laundry Gas Dryer Hookup, Laundry Room
Exterior
Exterior Feature Fenced Yard, Private Yard, Rain Gutters
Garage Spaces 2.0
Fence Back Yard, Fenced, Wood
Pool Community
Community Features Clubhouse, Lake, Pool, Street Lights, Tennis Court(s)
Utilities Available Cable Available, Electricity Connected, Natural Gas Connected, Septic Connected, Water Connected
View Y/N Yes
Roof Type Shingle
Street Surface Asphalt,Paved
Porch Deck, Front Porch
Garage Yes
Private Pool No
Building
Lot Description Back Yard, Level, Private, Wooded
Faces From 540, Take Six Forks Rd north, turn Left on Hartland Court
Story 2
Foundation Brick/Mortar
Sewer Septic Tank
Water Public
Architectural Style Traditional
Level or Stories 2
Structure Type Cedar
New Construction No
Schools
Elementary Schools Wake - Brassfield
Middle Schools Wake - West Millbrook
High Schools Wake - Millbrook
Others
HOA Fee Include None
Tax ID 1709463169
Special Listing Condition Standard
Read Less Info
Want to know what your home might be worth? Contact us for a FREE valuation!

Our team is ready to help you sell your home for the highest possible price ASAP


GET MORE INFORMATION






