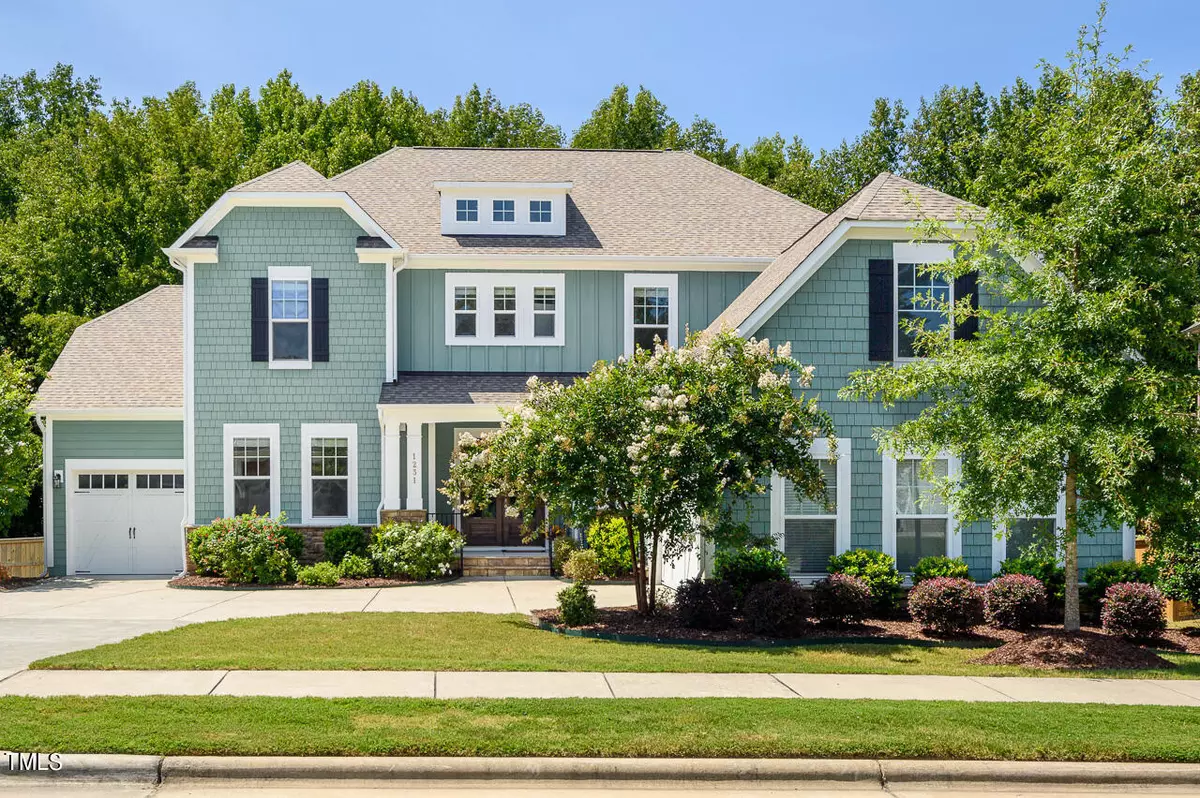Bought with RE/MAX United
$1,240,000
$1,282,000
3.3%For more information regarding the value of a property, please contact us for a free consultation.
5 Beds
5 Baths
4,204 SqFt
SOLD DATE : 09/24/2024
Key Details
Sold Price $1,240,000
Property Type Single Family Home
Sub Type Single Family Residence
Listing Status Sold
Purchase Type For Sale
Square Footage 4,204 sqft
Price per Sqft $294
Subdivision Middleton
MLS Listing ID 10048931
Sold Date 09/24/24
Bedrooms 5
Full Baths 4
Half Baths 1
HOA Fees $100/qua
HOA Y/N Yes
Abv Grd Liv Area 4,204
Originating Board Triangle MLS
Year Built 2018
Annual Tax Amount $9,050
Lot Size 0.320 Acres
Acres 0.32
Property Description
Amazing home that's a rare find in the heart of Apex. Located in the highly desired Middleton Estate community. This spacious home has all the upgrades you have been looking for. Soaring 12' coffered ceiling in the family room with FP. Gourmet kitchen, granite countertops, tile backsplash, under cabinet lighting, stainless appliances, 5 burner cooktop, wall convection oven, Advantium Microwave, huge granite island and 2 pantry's. Breakfast room looks over the private fenced back yard with fig and persimmon trees. Formal Dining Rm and Office. 1st floor guest suite with bath. Master suite with 2 WIC's, spa like bath, soaking tub and the large walk in shower is a dream. Large bonus room is perfect for movies and more. This 4204 sqft home has 5 bedrooms, 4.5 baths, relaxing screen porch, party size deck with concrete pad below. Parking for up to 4 cars or great for a work shop or home gym. Plus unfinished 20x11 room. Do not miss this amazing home. Freshly painted interior and shows like new. 2-10 home warranty for 1 yr included.
Location
State NC
County Wake
Community Pool, Street Lights
Direction From Hwy 64 head N on Salem St. Turns into Davis Dr, Make L onto Old Jenks Rd, R onto Holt Rd, then R on Kirkstone Way, Then R on Kelder Lane, Home is ahead on the R,
Rooms
Basement Crawl Space
Interior
Interior Features Bathtub/Shower Combination, Ceiling Fan(s), Coffered Ceiling(s), Double Vanity, Dual Closets, Granite Counters, High Ceilings, High Speed Internet, Kitchen Island, Open Floorplan, Pantry, Recessed Lighting, Separate Shower, Shower Only, Smooth Ceilings, Soaking Tub, Walk-In Closet(s), Walk-In Shower
Heating Fireplace(s), Forced Air, Natural Gas
Cooling Ceiling Fan(s), Central Air, Dual, Electric
Flooring Carpet, Tile, Wood, See Remarks
Fireplaces Number 1
Fireplaces Type Family Room, Gas, Gas Log
Fireplace Yes
Window Features Blinds
Appliance Convection Oven, Dishwasher, Disposal, Gas Cooktop, Gas Water Heater, Microwave, Plumbed For Ice Maker, Self Cleaning Oven, Stainless Steel Appliance(s), Vented Exhaust Fan, Oven
Laundry Electric Dryer Hookup, Laundry Room
Exterior
Garage Spaces 4.0
Fence Back Yard, Wood
Community Features Pool, Street Lights
View Y/N Yes
Roof Type Shingle
Garage Yes
Private Pool No
Building
Faces From Hwy 64 head N on Salem St. Turns into Davis Dr, Make L onto Old Jenks Rd, R onto Holt Rd, then R on Kirkstone Way, Then R on Kelder Lane, Home is ahead on the R,
Story 2
Foundation Block
Sewer Public Sewer
Water Public
Architectural Style Transitional
Level or Stories 2
Structure Type Fiber Cement
New Construction No
Schools
Elementary Schools Wake - Salem
Middle Schools Wake - Salem
High Schools Wake - Green Hope
Others
HOA Fee Include Unknown
Senior Community false
Tax ID 0743410696
Special Listing Condition Standard
Read Less Info
Want to know what your home might be worth? Contact us for a FREE valuation!

Our team is ready to help you sell your home for the highest possible price ASAP

GET MORE INFORMATION

