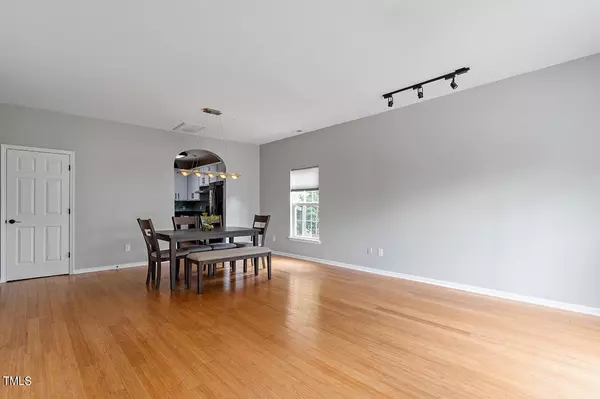Bought with The Alston Real Estate Group
$475,000
$495,000
4.0%For more information regarding the value of a property, please contact us for a free consultation.
4 Beds
3 Baths
2,304 SqFt
SOLD DATE : 09/24/2024
Key Details
Sold Price $475,000
Property Type Single Family Home
Sub Type Single Family Residence
Listing Status Sold
Purchase Type For Sale
Square Footage 2,304 sqft
Price per Sqft $206
Subdivision Bay Pointe
MLS Listing ID 10043018
Sold Date 09/24/24
Bedrooms 4
Full Baths 2
Half Baths 1
HOA Fees $7
HOA Y/N Yes
Abv Grd Liv Area 2,304
Originating Board Triangle MLS
Year Built 2005
Annual Tax Amount $2,991
Lot Size 6,098 Sqft
Acres 0.14
Property Description
** Seller offering 2:1 rate buydown!!** This charming home in Bay Pointe offers spacious living with just over 2300 square feet. Fresh interior paint and an open primary floor plan greet you as you enter. This home boasts four large bedrooms with walk-in closets. The primary bathroom tub includes hydrotherapy jets. The kitchen and bathrooms have all been renovated with sleek design finishes, further elevating this home's aesthetic. The two-car garage with painted walls and finished floors includes a Bosch EV charger. The entire house has a water filtration system. In the backyard, enjoy a brand new 12 x 36 ft deck that and a lovely greenhouse within the confines of the privacy fence. This home would make a wonderful primary residence or an investment property. Seller has previously offered it at a furnished rental for $3,000/month. New water heater in 2022. New roof in 2020, and crawl space was fully insulated in 2021.
Location
State NC
County Durham
Direction From 40W- take exit 278 for NC-55. Take a left on NC-55. In 1.5 mi turn left onto MLK Jr Pkwy. In 1.2 mi turn left onto Fayetteville Rd. First right on Hanson Rd. In half a mile, turn left onto Shady Side Ln. Home will be on the left.
Interior
Heating Central
Cooling Ceiling Fan(s), Central Air, Electric
Flooring Vinyl, Tile, Wood
Fireplaces Number 1
Fireplaces Type Family Room
Fireplace Yes
Appliance Dishwasher, Electric Cooktop, Electric Oven, Microwave, Refrigerator, Stainless Steel Appliance(s), Washer/Dryer, Water Heater
Exterior
Garage Spaces 2.0
View Y/N Yes
Roof Type Shingle
Garage Yes
Private Pool No
Building
Faces From 40W- take exit 278 for NC-55. Take a left on NC-55. In 1.5 mi turn left onto MLK Jr Pkwy. In 1.2 mi turn left onto Fayetteville Rd. First right on Hanson Rd. In half a mile, turn left onto Shady Side Ln. Home will be on the left.
Story 2
Foundation Brick/Mortar
Sewer Public Sewer
Water Public
Architectural Style Traditional
Level or Stories 2
Structure Type Vinyl Siding
New Construction No
Schools
Elementary Schools Durham - Southwest
Middle Schools Durham - Lowes Grove
High Schools Durham - Hillside
Others
HOA Fee Include Unknown
Tax ID 199351
Special Listing Condition Standard
Read Less Info
Want to know what your home might be worth? Contact us for a FREE valuation!

Our team is ready to help you sell your home for the highest possible price ASAP


GET MORE INFORMATION






