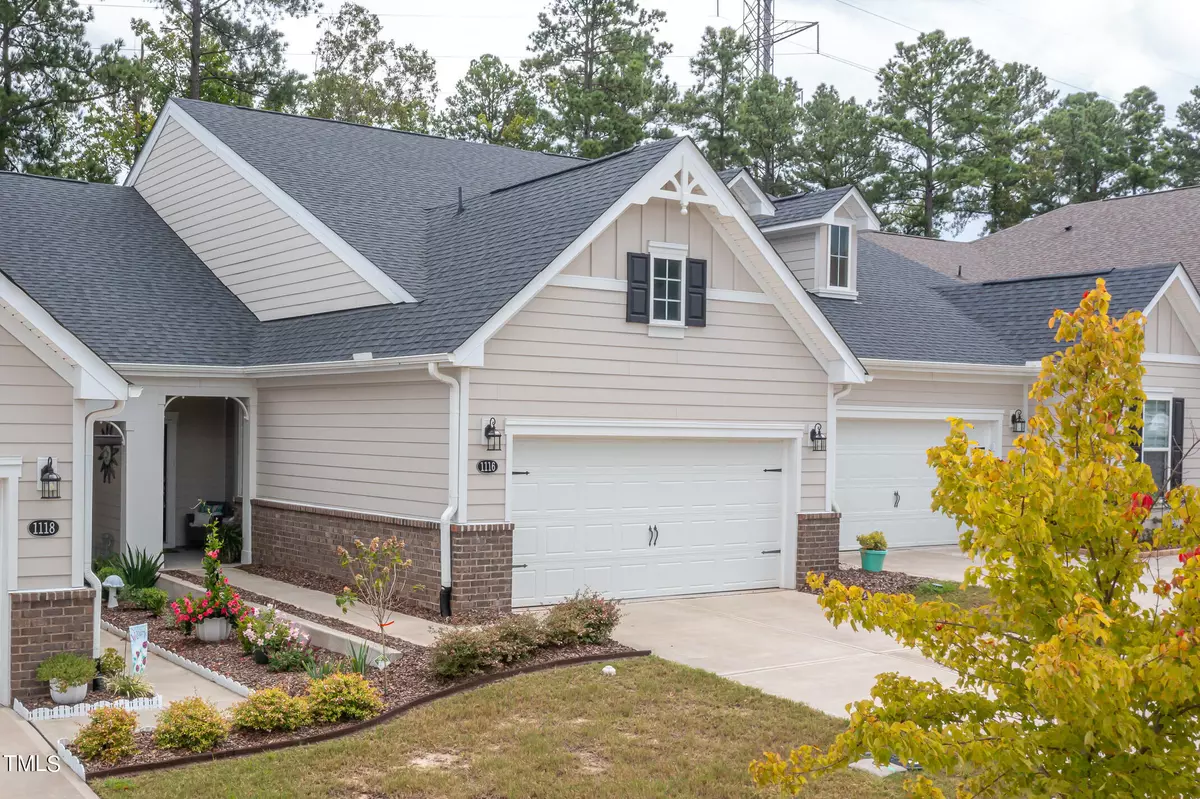Bought with Trident Realty Group Inc
$434,000
$429,000
1.2%For more information regarding the value of a property, please contact us for a free consultation.
2 Beds
2 Baths
1,566 SqFt
SOLD DATE : 09/25/2024
Key Details
Sold Price $434,000
Property Type Townhouse
Sub Type Townhouse
Listing Status Sold
Purchase Type For Sale
Square Footage 1,566 sqft
Price per Sqft $277
Subdivision Creekside At Bethpage
MLS Listing ID 10048246
Sold Date 09/25/24
Style Townhouse
Bedrooms 2
Full Baths 2
HOA Fees $341/mo
HOA Y/N Yes
Abv Grd Liv Area 1,566
Originating Board Triangle MLS
Year Built 2021
Annual Tax Amount $4,973
Lot Size 3,484 Sqft
Acres 0.08
Property Description
This charming townhome in a desirable 55+ community offers a blend of luxury and convenience. The upgraded gourmet kitchen features a range hood, custom cabinets, a gas cooktop, and pull-out drawers, seamlessly connecting to the living and dining areas and a light-filled sunroom with French doors. The primary bedroom includes a spacious custom closet design and beautifully updated bathroom with a walk-in shower, double vanity, and linen closet, which leads to the laundry room. The second bedroom is complemented by its own bathroom.
Step outside to enjoy a serene backyard with a lovely tree-lined patio, surrounded by greenery and nearby walking trails. The community offers resort-style amenities, including an Olympic-sized pool, pickleball courts, fitness center, tennis, dog park and a variety of events and activities. The home also includes a 2-car garage and is conveniently located just 10 minutes from RDU Airport and close to shopping, dining, and major medical facilities like Duke, UNC, and Rex hospitals. Refrigerator, washer, and dryer are included with an acceptable offer.
Location
State NC
County Durham
Community Clubhouse, Fitness Center, Street Lights, Tennis Court(S)
Direction Head Northwest on I-40, take exit 282 for Page Rd. Turn left on Page Rd. Go app. 1.2 miles. Creekside at Bethpage will be on the left.
Interior
Interior Features Bathtub/Shower Combination, Ceiling Fan(s), Crown Molding, Double Vanity, Entrance Foyer, Granite Counters, Kitchen Island, Living/Dining Room Combination, Open Floorplan, Pantry, Master Downstairs, Recessed Lighting, Separate Shower, Smooth Ceilings, Tray Ceiling(s), Walk-In Closet(s), Walk-In Shower
Heating Forced Air, Natural Gas
Cooling Ceiling Fan(s), Central Air
Flooring Carpet, Laminate
Appliance Built-In Gas Oven, Dishwasher, Disposal, Gas Cooktop, Gas Oven, Microwave, Range Hood, Self Cleaning Oven, Stainless Steel Appliance(s), Oven, Water Heater
Laundry In Hall, Laundry Room, Main Level
Exterior
Garage Spaces 2.0
Community Features Clubhouse, Fitness Center, Street Lights, Tennis Court(s)
View Y/N Yes
Roof Type Shingle
Handicap Access Aging In Place
Porch Patio
Parking Type Driveway, Garage, Garage Door Opener
Garage Yes
Private Pool No
Building
Lot Description Landscaped
Faces Head Northwest on I-40, take exit 282 for Page Rd. Turn left on Page Rd. Go app. 1.2 miles. Creekside at Bethpage will be on the left.
Foundation Slab
Sewer Public Sewer
Water Public
Architectural Style Farmhouse
Structure Type Fiber Cement
New Construction No
Schools
Elementary Schools Durham - Parkwood
Middle Schools Durham - Lowes Grove
High Schools Durham - Hillside
Others
HOA Fee Include Maintenance Grounds,Trash
Tax ID 0758024712
Special Listing Condition Standard
Read Less Info
Want to know what your home might be worth? Contact us for a FREE valuation!

Our team is ready to help you sell your home for the highest possible price ASAP


GET MORE INFORMATION






