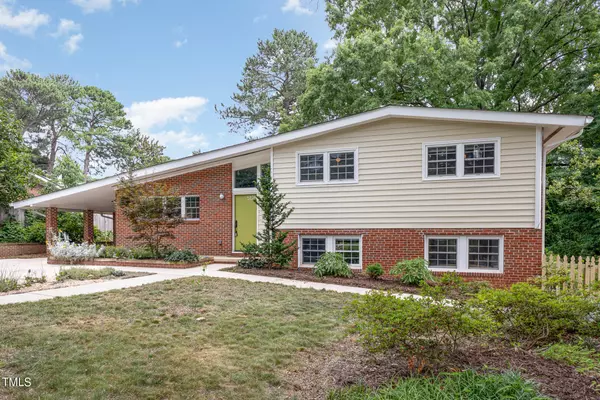Bought with Non Member Office
$480,000
$495,000
3.0%For more information regarding the value of a property, please contact us for a free consultation.
5 Beds
2 Baths
1,803 SqFt
SOLD DATE : 08/15/2024
Key Details
Sold Price $480,000
Property Type Single Family Home
Sub Type Single Family Residence
Listing Status Sold
Purchase Type For Sale
Square Footage 1,803 sqft
Price per Sqft $266
Subdivision Cardinal Hills
MLS Listing ID 10035517
Sold Date 08/15/24
Bedrooms 5
Full Baths 2
HOA Y/N No
Abv Grd Liv Area 1,803
Originating Board Triangle MLS
Year Built 1958
Annual Tax Amount $2,951
Lot Size 0.310 Acres
Acres 0.31
Property Description
Welcome to this rare, mid-century modern gem nestled inside the Beltline on a spacious .31-acre lot. This versatile home can be a 5-bedroom family residence or a 3-bedroom, 1-bathroom upstairs with a 2-bedroom, 1-bathroom in-law suite downstairs, featuring a separate entrance. The large driveway offers ample parking for four cars.
The home boasts beautiful hardwoods and tile upstairs, and durable tile floors downstairs. Enjoy the full galley kitchen upstairs and a convenient kitchenette downstairs, perfect for versatile living and entertaining. Both floors feature renovated full bathrooms.
Recent updates enhance the home's modern appeal, including a newer roof (2023) and a drainage system leading to a charming rain garden in the backyard. The completely fenced yard offers privacy and security.
The large backyard is a true oasis, featuring a 8x10 storage shed and a spacious deck off the upper kitchen, ideal for outdoor gatherings. The garden is adorned with a variety of fruit trees and bushes, including banana, fig, pomegranate, blueberry, raspberry, persimmon, and plum, creating a delightful and productive space.
Don't miss out on this rare gem combining mid-century charm with modern updates, conveniently located in the heart of Raleigh.
Location
State NC
County Wake
Direction Take 440 West to Melbourne Road, then turn left onto Melbourne Road. Finally, turn right onto Kaplan Drive.
Rooms
Other Rooms Shed(s)
Basement Exterior Entry, Finished, Walk-Out Access
Interior
Heating Natural Gas
Cooling Central Air
Flooring Tile, Vinyl, Wood
Fireplace No
Exterior
Fence Chain Link, Wood
View Y/N Yes
Roof Type Shingle
Street Surface Asphalt
Parking Type Carport
Garage No
Private Pool No
Building
Lot Description Back Yard, Hardwood Trees, Landscaped, Native Plants
Faces Take 440 West to Melbourne Road, then turn left onto Melbourne Road. Finally, turn right onto Kaplan Drive.
Story 2
Foundation Block, Slab
Sewer Public Sewer
Water Public
Architectural Style Modernist
Level or Stories 2
Structure Type Brick,Vinyl Siding
New Construction No
Schools
Elementary Schools Wake - Combs
Middle Schools Wake - Centennial Campus
High Schools Wake - Athens Dr
Others
Tax ID 0783.11671292.000
Special Listing Condition Standard
Read Less Info
Want to know what your home might be worth? Contact us for a FREE valuation!

Our team is ready to help you sell your home for the highest possible price ASAP


GET MORE INFORMATION






