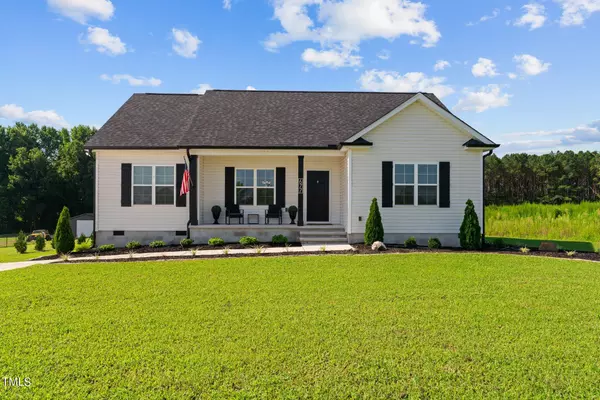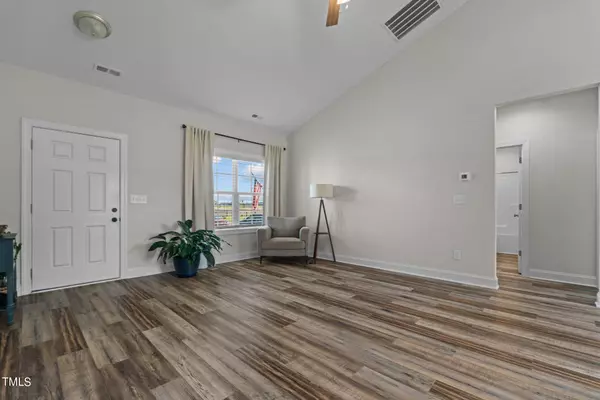Bought with O'Meara Realty Group Inc.
$315,000
$315,000
For more information regarding the value of a property, please contact us for a free consultation.
3 Beds
2 Baths
1,406 SqFt
SOLD DATE : 09/25/2024
Key Details
Sold Price $315,000
Property Type Single Family Home
Sub Type Single Family Residence
Listing Status Sold
Purchase Type For Sale
Square Footage 1,406 sqft
Price per Sqft $224
Subdivision Not In A Subdivision
MLS Listing ID 10045265
Sold Date 09/25/24
Style House,Site Built
Bedrooms 3
Full Baths 2
HOA Y/N No
Abv Grd Liv Area 1,406
Originating Board Triangle MLS
Year Built 2023
Annual Tax Amount $1,456
Lot Size 1.260 Acres
Acres 1.26
Property Description
This stunning single-family residence, built in 2023, offers a perfect blend of modern amenities and comfortable living. Nestled on over an acre of land, this property provides ample space for outdoor activities and serene living.
As you enter, you'll be greeted by the expansive living area featuring vaulted ceilings, enhancing the spacious and airy feel of the home. The open floor plan seamlessly connects the living room to the eat-in kitchen, making it ideal for entertaining and family gatherings.
The kitchen boasts sleek granite countertops, LVP floors, and a cozy breakfast nook where you can enjoy your morning coffee while overlooking the beautiful backyard. The home includes three well-appointed bedrooms and two luxurious bathrooms. The large master bedroom is a true retreat, complete with an attached bathroom featuring modern fixtures and a large walk-in closet, providing plenty of storage space.
Step outside to discover the deck in the backyard, perfect for hosting barbecues or enjoying a quiet evening under the stars. The expansive lot offers endless possibilities for gardening, play areas, or even a future pool.
Location
State NC
County Harnett
Direction From E Carnelius Harnett Blvd Turn onto Tripp Rd . Home is approx 1 mile on the left
Rooms
Other Rooms Shed(s)
Interior
Interior Features Ceiling Fan(s), Eat-in Kitchen, Granite Counters, Kitchen/Dining Room Combination, Recessed Lighting, Smooth Ceilings, Vaulted Ceiling(s), Walk-In Closet(s), Walk-In Shower
Heating Electric, Forced Air, Heat Pump
Cooling Ceiling Fan(s), Central Air, Electric, Heat Pump
Flooring Carpet, Vinyl
Fireplace No
Laundry Electric Dryer Hookup, Inside, Laundry Closet, Main Level, Washer Hookup
Exterior
Exterior Feature Private Yard, Storage
Fence Back Yard
Utilities Available Septic Available, Water Available
Waterfront No
View Y/N Yes
Roof Type Shingle
Street Surface Paved
Porch Deck
Parking Type Concrete
Garage No
Private Pool No
Building
Lot Description Back Yard, Cleared, Front Yard, Private
Faces From E Carnelius Harnett Blvd Turn onto Tripp Rd . Home is approx 1 mile on the left
Story 1
Foundation Brick/Mortar
Sewer Septic Tank
Water Public
Architectural Style Ranch
Level or Stories 1
Structure Type Vinyl Siding
New Construction No
Schools
Elementary Schools Harnett - Shawtown Lillington
Middle Schools Harnett - Harnett Central
High Schools Harnett - Harnett Central
Others
Tax ID 0651737491.000
Special Listing Condition Standard
Read Less Info
Want to know what your home might be worth? Contact us for a FREE valuation!

Our team is ready to help you sell your home for the highest possible price ASAP


GET MORE INFORMATION






