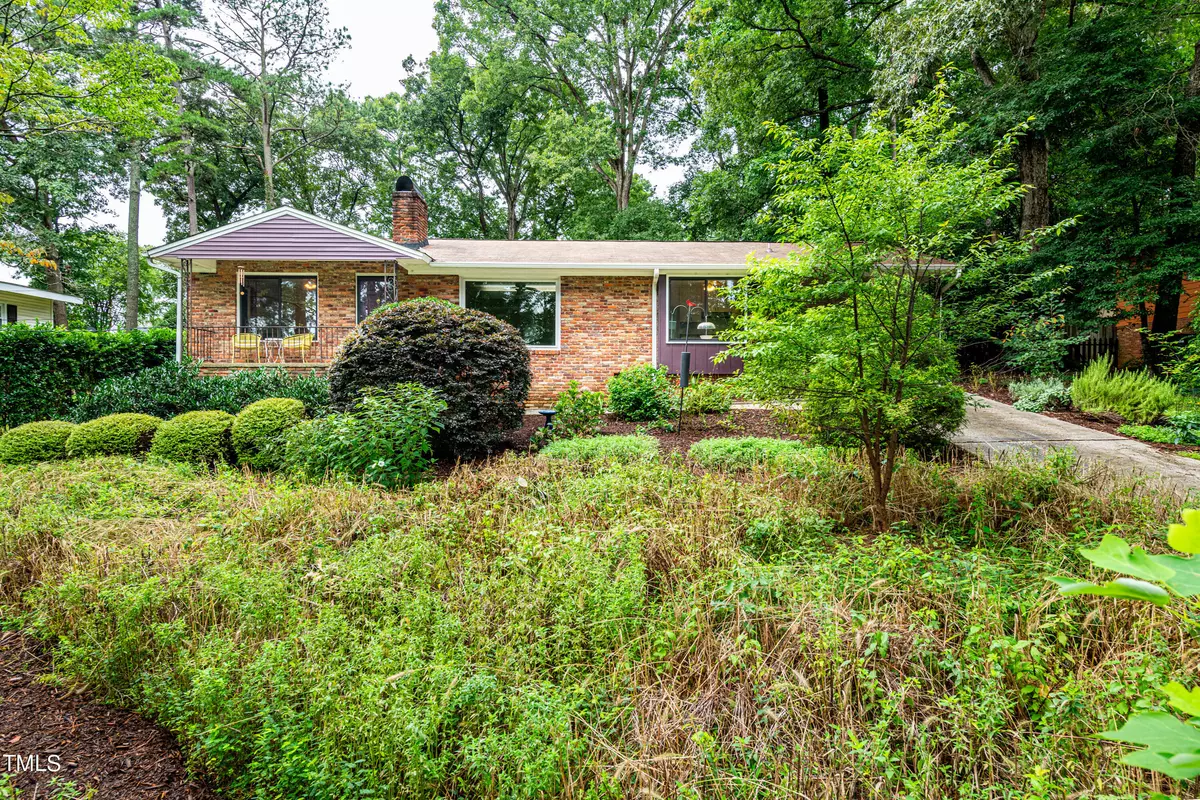Bought with Keller Williams Legacy
$485,000
$475,000
2.1%For more information regarding the value of a property, please contact us for a free consultation.
3 Beds
2 Baths
1,832 SqFt
SOLD DATE : 09/25/2024
Key Details
Sold Price $485,000
Property Type Single Family Home
Sub Type Single Family Residence
Listing Status Sold
Purchase Type For Sale
Square Footage 1,832 sqft
Price per Sqft $264
Subdivision Cardinal Hills
MLS Listing ID 10044237
Sold Date 09/25/24
Style Site Built
Bedrooms 3
Full Baths 2
HOA Y/N No
Abv Grd Liv Area 1,832
Originating Board Triangle MLS
Year Built 1962
Annual Tax Amount $2,912
Lot Size 0.370 Acres
Acres 0.37
Property Description
You know we love an all-brick ranch with a basement nestled in one of my favorite spots in Raleigh! Conveniently located in between NC State and Downtown Cary in 27606! This one is for my bee lovers - the front yard has been converted to a meadow with native pollinator plants and meandering paths! The owners didn't want to maintain grass and figured this benefited all species ;) And the backyard has extensive vegetable and herb gardens, literally a farmers market in your backyard. Rain barrels make watering a breeze and the carnivorous garden keeps pesky bugs to a minimum. Energy efficient upgrade with all windows being replaced and electrical panel has been upgraded. Original restored hardwoods offer a warm and inviting presence in your soon to be new home. Easily create the spaces how you'll use them with two large main areas accented by a masonry fireplace. The kitchen offers an efficient u U-shaped design with easy access to all spaces and the covered carport area. The basement has a new patio door that leads out to a quiet sanctuary! The bonus room is great space for a quiet studio or hang-out den for friends. You'll still have another area for a home office plus walk-in storage! Back upstairs each bedroom has amazing sunlight and the guest rooms share a bath that is perfectly vintage while the primary bedroom has a bath en-suite. Easily access Powell Drive Park with community center, tennis and basketball courts + a playground & trails or head to Lake Johnson to enjoy the plethora of programs they offer plus a community pool! The updates, large yard, and the amazing location make this West Raleigh home purchase a no-brainer.
Location
State NC
County Wake
Direction 440 exit on Melbourne Rd. Right on Melbourne. Left at Ravenwood. House is on the Right.
Rooms
Other Rooms Shed(s)
Basement Block, Daylight, Exterior Entry, Interior Entry, Partially Finished, Walk-Out Access
Interior
Interior Features Breakfast Bar, Built-in Features, Ceiling Fan(s), Open Floorplan
Heating Forced Air, Natural Gas
Cooling Ceiling Fan(s), Central Air
Flooring Hardwood, Tile, Vinyl
Fireplaces Number 2
Fireplaces Type Basement, Living Room, Masonry, Wood Burning
Fireplace Yes
Appliance Dishwasher, Electric Range, Electric Water Heater, Exhaust Fan
Laundry In Basement
Exterior
Exterior Feature Garden, Rain Barrel/Cistern(s), Storage
Utilities Available Electricity Connected, Natural Gas Connected, Sewer Connected, Water Connected
View Y/N Yes
Roof Type Shingle
Street Surface Paved
Porch Patio
Garage No
Private Pool No
Building
Lot Description Garden, Hardwood Trees, Landscaped, Meadow, Native Plants
Faces 440 exit on Melbourne Rd. Right on Melbourne. Left at Ravenwood. House is on the Right.
Story 1
Foundation Block
Sewer Public Sewer
Water Public
Architectural Style Ranch
Level or Stories 1
Structure Type Brick
New Construction No
Schools
Elementary Schools Wake - Adams
Middle Schools Wake - Lufkin Road
High Schools Wake - Athens Dr
Others
Tax ID 0783471243
Special Listing Condition Standard
Read Less Info
Want to know what your home might be worth? Contact us for a FREE valuation!

Our team is ready to help you sell your home for the highest possible price ASAP


GET MORE INFORMATION

