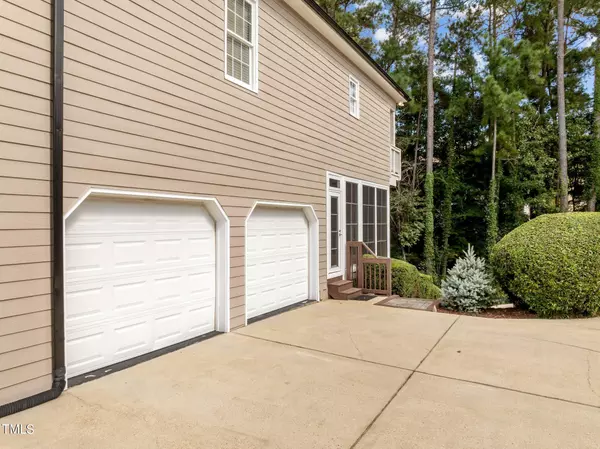Bought with Triangle Home Team Realty
$805,000
$825,000
2.4%For more information regarding the value of a property, please contact us for a free consultation.
4 Beds
5 Baths
4,202 SqFt
SOLD DATE : 09/25/2024
Key Details
Sold Price $805,000
Property Type Single Family Home
Sub Type Single Family Residence
Listing Status Sold
Purchase Type For Sale
Square Footage 4,202 sqft
Price per Sqft $191
Subdivision Wakefield
MLS Listing ID 10050602
Sold Date 09/25/24
Bedrooms 4
Full Baths 4
Half Baths 1
HOA Fees $22/ann
HOA Y/N Yes
Abv Grd Liv Area 4,202
Originating Board Triangle MLS
Year Built 2000
Annual Tax Amount $7,089
Lot Size 10,890 Sqft
Acres 0.25
Property Description
Welcome to this extraordinary, all-brick 4-bedroom, 4.5-bath estate, boasting 4,202 square feet of impeccable design and modern luxury. As you enter through the grand foyer, open to the second floor, you're greeted by a space of refined elegance and grandeur. The home features two stunning fireplaces, a Tesla Solar system and Powerwall, intricate large crown molding, and exquisite hardwood flooring that flows seamlessly throughout.
The expansive family room is bathed in natural light, thanks to floor-to-ceiling windows with remote-controlled blinds, while custom recessed cabinetry frames a sleek gas fireplace, creating a stylish and inviting focal point. The formal living room offers versatility, and the elegant formal dining room with a tray ceiling and wainscoting provides the perfect backdrop for entertaining.
The heart of this home is the gourmet kitchen, designed for both function and beauty. Stainless steel appliances, gleaming granite countertops, a tumbled stone backsplash with decorative accents, a dedicated desk or coffee bar, and a cozy breakfast area combine to create a culinary paradise. From here, step into the stunning Eze Breeze enclosed 3-season porch, fully tiled and equipped with dual ceiling fans, offering a peaceful retreat to enjoy the outdoors in comfort.
Ideal for entertaining, the home boasts a sprawling, newly added deck that extends the living space outdoors, perfect for hosting gatherings or simply enjoying a peaceful evening. The deck is complete with a brand-new outdoor kitchen, featuring top-of-the-line appliances, plenty of counter space, and a sleek design that makes alfresco dining and outdoor entertaining a breeze.
Upstairs, the luxurious primary suite is a true sanctuary, featuring a vaulted ceiling, dual walk-in closets, and an ensuite bath fit for royalty. The Roman bath-inspired space is drenched in natural light from the skylight above, highlighting dual vanities, the soaker tub and frameless glass-enclosed shower. An exclusive private office with balcony make this main bedroom space as functional as it is beautiful.
The finished basement offers another custom cabinetry-framed gas fireplace, perfect for cozy movie nights, and nearly 500 square feet of carpeted, unfinished basement space for all your storage needs. An expansive unfinished attic adds even more potential to this already impressive home.
An owned (not leased) Tesla Solar and Powerwall system worth $50K conveys with the home. This incredible system provides up to 7 days of power during outages and feeds electricity back to the Duke Energy grid allowing you to build credits to your account!
Key features include a finished 2-car garage with a dehumidifier, a fenced yard with a retaining wall, Nest thermostats, a 3-zone irrigation system, a full house water filtration and softener system, three Trane HVAC units (2022), and washer/dryer that convey with the home. Incredible amenities like golf, pool, clubhouse, and restaurant are available with a membership to Wakefield Country Club.
This remarkable property is the epitome of luxury, combining timeless elegance with cutting-edge modern technology. With its expansive indoor and outdoor living spaces, this home is perfect for those who love to entertain in style. Make this dream home yours and experience the ultimate in refined living.
Location
State NC
County Wake
Community Clubhouse, Fitness Center, Golf, Playground, Pool, Restaurant, Tennis Court(S)
Direction From Raleigh turn right onto Falls of Neuse Rd Use any lane to turn slightly left toward Old Falls of Neuse Rd Continue onto Old Falls of Neuse Rd Turn right onto Wakefield Pines Dr Continue on Schoolhouse St. Drive to Cilcain Ct
Rooms
Basement Daylight, Full, Heated, Interior Entry, Partial, Partially Finished, Storage Space, Walk-Out Access
Interior
Interior Features Bookcases, Ceiling Fan(s), Granite Counters, High Ceilings, Pantry, Tray Ceiling(s)
Heating Electric, Forced Air, Heat Pump, Natural Gas
Cooling Central Air, Heat Pump, Zoned
Flooring Carpet, Hardwood, Tile
Appliance Dishwasher, Disposal, Double Oven, Electric Cooktop, Free-Standing Refrigerator, Gas Water Heater, Microwave, Refrigerator, Self Cleaning Oven, Oven, Washer/Dryer, Water Purifier, Water Softener
Laundry Laundry Room, Upper Level
Exterior
Exterior Feature Built-in Barbecue, Fenced Yard, Gas Grill, Outdoor Kitchen, Private Yard
Garage Spaces 2.0
Fence Back Yard, Fenced
Pool Swimming Pool Com/Fee
Community Features Clubhouse, Fitness Center, Golf, Playground, Pool, Restaurant, Tennis Court(s)
Utilities Available Natural Gas Connected
View Y/N Yes
Roof Type Shingle
Porch Covered, Deck, Porch, Side Porch
Garage Yes
Private Pool No
Building
Lot Description Back Yard, Cul-De-Sac, Landscaped, Wooded
Faces From Raleigh turn right onto Falls of Neuse Rd Use any lane to turn slightly left toward Old Falls of Neuse Rd Continue onto Old Falls of Neuse Rd Turn right onto Wakefield Pines Dr Continue on Schoolhouse St. Drive to Cilcain Ct
Story 2
Foundation Block, Slab
Sewer Public Sewer
Water Public
Architectural Style Transitional
Level or Stories 2
Structure Type Brick Veneer,Fiber Cement
New Construction No
Schools
Elementary Schools Wake County Schools
Middle Schools Wake County Schools
High Schools Wake County Schools
Others
HOA Fee Include Maintenance Grounds
Tax ID 1820713045
Special Listing Condition Standard
Read Less Info
Want to know what your home might be worth? Contact us for a FREE valuation!

Our team is ready to help you sell your home for the highest possible price ASAP


GET MORE INFORMATION






