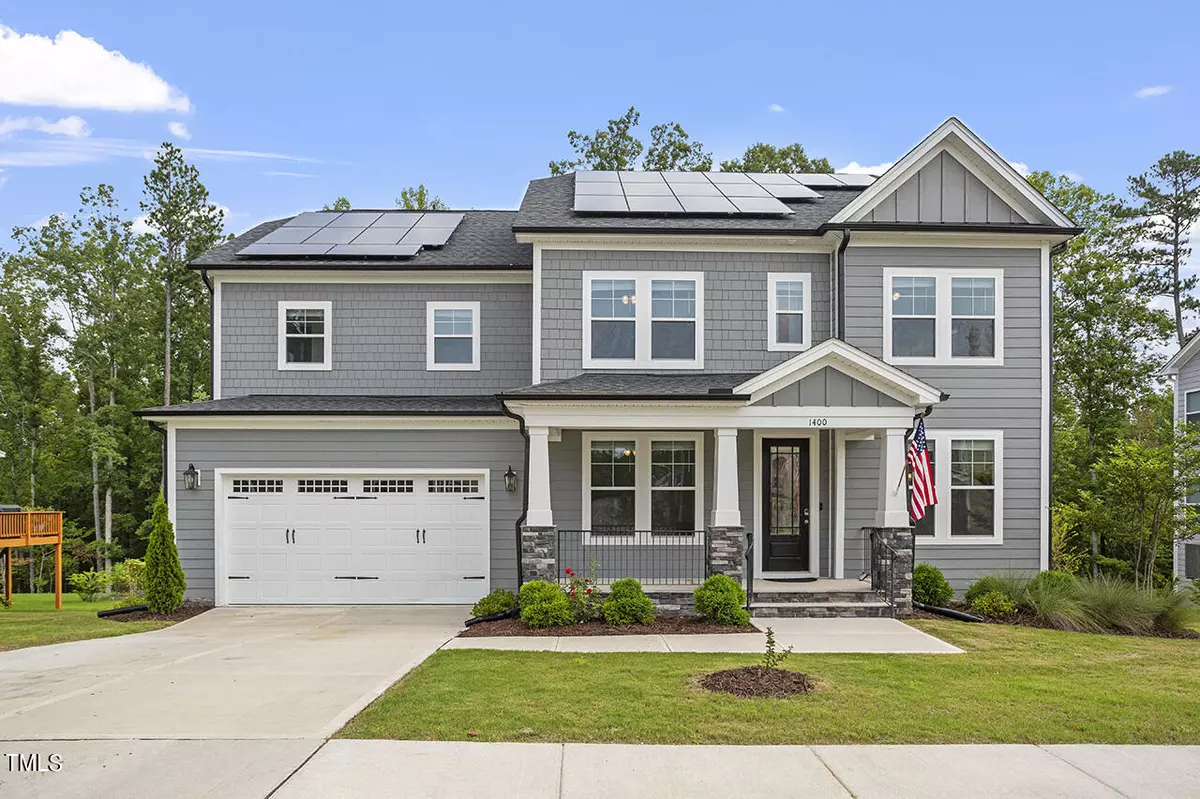Bought with June Homes
$1,140,000
$1,140,000
For more information regarding the value of a property, please contact us for a free consultation.
6 Beds
5 Baths
4,582 SqFt
SOLD DATE : 09/25/2024
Key Details
Sold Price $1,140,000
Property Type Single Family Home
Sub Type Single Family Residence
Listing Status Sold
Purchase Type For Sale
Square Footage 4,582 sqft
Price per Sqft $248
Subdivision Shadow Creek
MLS Listing ID 10046567
Sold Date 09/25/24
Bedrooms 6
Full Baths 5
HOA Fees $95/qua
HOA Y/N Yes
Abv Grd Liv Area 4,582
Originating Board Triangle MLS
Year Built 2022
Annual Tax Amount $7,744
Lot Size 0.320 Acres
Acres 0.32
Property Description
Explore this stunning, nearly new 6 BR, 5 BA basement home with a host of premium upgrades. This home offers paid-off solar panels, an electric car charger, and a dedicated first-floor office. The expansive kitchen boasts white quartz countertops, a large island with a built-in wine rack, and a custom tile backsplash. It also includes an elegant butler's pantry with floating shelves, a glass-front upper cabinet, and tile accents that enhance the entire impact wall. Adjacent to the kitchen you'll find a formal dining room and a bright breakfast nook. The breakfast nook and living room both provide access to a screened porch and open deck, which overlook a private backyard with a natural gas grill hookup. A guest room with a full bathroom on the first floor provides convenience for visitors. Upstairs, you'll find the primary bedroom, as well as three additional bedrooms and a versatile loft. The spa-like primary bathroom features upgraded hardware, a soaking tub, and a shower with multiple shower heads. Two other bathrooms also feature rainfall showerheads. The oversized laundry room is thoughtfully designed with a built-in cabinet and utility sink. LVP flooring extends through all common areas, with hardwood stairs leading to the second floor and basement. The walkout basement includes the 6th bedroom, a full bath, a spacious bonus room, and additional unfinished storage space. The property sits on a .32 acre flat lot that backs up to a wooded area, with mature white oak trees, providing privacy and a serene, mountain-like setting, especially stunning in the fall. Located in a desirable area, this home offers access to highly ranked schools, the American Tobacco Trail, and major highways, making it an exceptional opportunity.
Location
State NC
County Wake
Direction From Cary, head West on High House Road. High House becomes Green Level West Road. Turn right on Batchelor Road. Continue on Batchelor Road to Knotty Oaks Drive. Arrive at 1400 Graff Place.
Rooms
Basement Daylight, Exterior Entry, Finished, Heated, Storage Space, Walk-Out Access
Interior
Interior Features Bathtub/Shower Combination, Pantry, Ceiling Fan(s), Coffered Ceiling(s), Crown Molding, Double Vanity, Eat-in Kitchen, Entrance Foyer, High Ceilings, Kitchen Island, Open Floorplan, Quartz Counters, Recessed Lighting, Separate Shower, Smooth Ceilings, Storage, Tray Ceiling(s), Walk-In Closet(s), Walk-In Shower, Water Closet
Heating Natural Gas
Cooling Attic Fan, Ceiling Fan(s), Central Air
Flooring Carpet, Ceramic Tile, Vinyl
Fireplaces Number 1
Fireplaces Type Family Room, Gas Log
Fireplace Yes
Window Features Blinds
Appliance Cooktop, Dishwasher, Disposal, Gas Cooktop, Microwave, Oven, Plumbed For Ice Maker, Range Hood, Stainless Steel Appliance(s), Tankless Water Heater
Laundry Laundry Room, Sink, Upper Level
Exterior
Exterior Feature Private Yard, Rain Gutters
Garage Spaces 2.0
View Y/N Yes
Roof Type Shingle
Handicap Access Accessible Central Living Area
Porch Deck, Screened
Garage Yes
Private Pool No
Building
Lot Description Wooded
Faces From Cary, head West on High House Road. High House becomes Green Level West Road. Turn right on Batchelor Road. Continue on Batchelor Road to Knotty Oaks Drive. Arrive at 1400 Graff Place.
Story 3
Foundation See Remarks
Sewer Public Sewer
Water Public
Architectural Style Transitional
Level or Stories 3
Structure Type Fiber Cement
New Construction No
Schools
Elementary Schools Wake - White Oak
Middle Schools Wake - Mills Park
High Schools Wake - Green Level
Others
HOA Fee Include Maintenance Grounds,Storm Water Maintenance
Tax ID 0723093887
Special Listing Condition Third Party Approval
Read Less Info
Want to know what your home might be worth? Contact us for a FREE valuation!

Our team is ready to help you sell your home for the highest possible price ASAP

GET MORE INFORMATION

