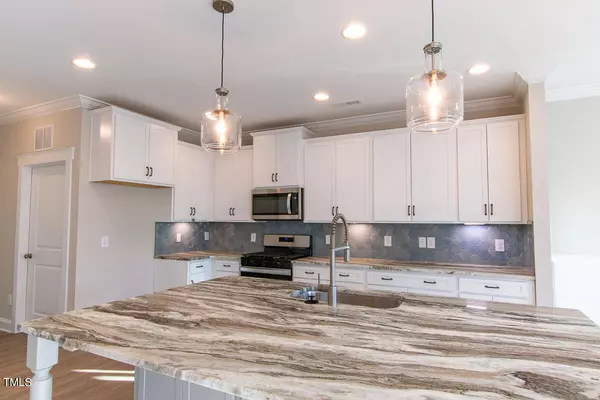Bought with Keller Williams Central
$439,990
$439,990
For more information regarding the value of a property, please contact us for a free consultation.
3 Beds
3 Baths
2,400 SqFt
SOLD DATE : 09/26/2024
Key Details
Sold Price $439,990
Property Type Single Family Home
Sub Type Single Family Residence
Listing Status Sold
Purchase Type For Sale
Square Footage 2,400 sqft
Price per Sqft $183
Subdivision Mackintosh On The Lake
MLS Listing ID 10024497
Sold Date 09/26/24
Bedrooms 3
Full Baths 3
HOA Fees $85/mo
HOA Y/N Yes
Abv Grd Liv Area 2,400
Originating Board Triangle MLS
Year Built 2023
Annual Tax Amount $595
Property Description
Sparkling New Build with great New Price. One of the final opportunities to live at Birkdale in Mackintosh on the LAKE. Windsor Homes' Pinehurst 3 B Plan is at Lot 46. The chef inspired kitchen with its expansive granite island and window-lined dining room is perfect for gathering. The expanded sunroom overlooks the patio that's ready for grilling with family and friends. Primary and office/2nd bedroom downstairs, no carpet throughout! Bonus, bath & 3rd bedroom upstairs, laundry's on main just off the two-car finished garage. Craftsman style molding, wainscot, open-tread oak stairs, ceramic tiled shower and floors are among the many features that add value to the interior design and show the workmanship of the Windsor Builder. Luxury-style amenities, maintenance-free, exceptional warranty programs. Conveniently located off I40/I85. Virtual tour most similar to home offered. Model home open 7 days.
Location
State NC
County Alamance
Community Clubhouse, Curbs, Fitness Center, Playground, Pool, Sidewalks, Street Lights, Tennis Court(S)
Zoning Res
Direction Traveling east from Greensboro along I40/I85, exit University Dr. and turn right. Traveling west from Raleigh, exit University Dr. and turn left. Turn right onto Bonnar Bridge Parkway. Community is on the left, Use 3102 Castlerock Dr (model home).
Interior
Heating Forced Air, Natural Gas, Zoned
Cooling Central Air, Dual, Zoned
Flooring Carpet, Vinyl, Tile
Fireplaces Type Family Room, Fireplace Screen, Gas
Fireplace Yes
Appliance Dishwasher, Disposal, Gas Range, Microwave, Plumbed For Ice Maker, Stainless Steel Appliance(s), Tankless Water Heater
Exterior
Garage Spaces 2.0
Community Features Clubhouse, Curbs, Fitness Center, Playground, Pool, Sidewalks, Street Lights, Tennis Court(s)
View Y/N Yes
Roof Type Shingle
Garage Yes
Private Pool No
Building
Faces Traveling east from Greensboro along I40/I85, exit University Dr. and turn right. Traveling west from Raleigh, exit University Dr. and turn left. Turn right onto Bonnar Bridge Parkway. Community is on the left, Use 3102 Castlerock Dr (model home).
Foundation Slab
Sewer Public Sewer
Water Public
Architectural Style Transitional
Structure Type Board & Batten Siding,Brick Veneer,Shake Siding,Vinyl Siding
New Construction Yes
Schools
Elementary Schools Alamance - Highland
Middle Schools Alamance - Turrentine
High Schools Alamance - Walter Williams
Others
HOA Fee Include Storm Water Maintenance
Senior Community false
Tax ID 178022
Special Listing Condition Standard
Read Less Info
Want to know what your home might be worth? Contact us for a FREE valuation!

Our team is ready to help you sell your home for the highest possible price ASAP


GET MORE INFORMATION






