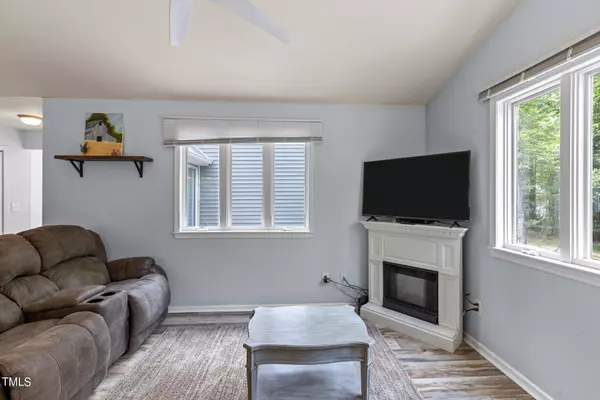Bought with EXP Realty LLC
$645,000
$650,000
0.8%For more information regarding the value of a property, please contact us for a free consultation.
3 Beds
3 Baths
2,595 SqFt
SOLD DATE : 09/26/2024
Key Details
Sold Price $645,000
Property Type Single Family Home
Sub Type Single Family Residence
Listing Status Sold
Purchase Type For Sale
Square Footage 2,595 sqft
Price per Sqft $248
Subdivision Pebblebrook
MLS Listing ID 10034676
Sold Date 09/26/24
Style House,Site Built
Bedrooms 3
Full Baths 3
HOA Y/N No
Abv Grd Liv Area 2,595
Originating Board Triangle MLS
Year Built 2009
Annual Tax Amount $2,688
Lot Size 10.300 Acres
Acres 10.3
Property Description
Introducing 1060 Pebblebrook Drive Wake Forest, NC 27587
Nestled on a sprawling 10+ acres, this exquisite property offers the perfect blend of privacy and rustic charm.
Step outside to discover a world of outdoor amenities tailored for relaxation and adventure. The **man cave** provides a secluded haven for hobbies and leisure, while the **ATV trails** invite you to explore the natural beauty of your own backyard. The gentle murmur of the **creek** adds a serene soundtrack to your daily life.
The possibilities are endless. Cultivate a garden, raise animals, or simply enjoy the vastness of your land. This property is a rare find, offering a lifestyle of freedom and tranquility.
Don't miss the chance to own this piece of paradise in Wake Forest, where every day feels like a getaway.
Location
State NC
County Granville
Direction Use GPS for best route. 1060 Pebblebrook Drive, property is to right at the end of the road in the cul-de-sac.
Rooms
Other Rooms Garage(s), Storage, Other
Interior
Interior Features Ceiling Fan(s), Double Vanity, Eat-in Kitchen, Entrance Foyer, Kitchen Island, Kitchen/Dining Room Combination, Living/Dining Room Combination, Room Over Garage, Second Primary Bedroom, Shower Only, Storage, Walk-In Closet(s), Walk-In Shower
Heating Central, Electric, Forced Air
Cooling Central Air, Electric, Other
Flooring Carpet, Granite, Laminate, Vinyl, Marble
Appliance Dishwasher, Electric Range, Microwave, Refrigerator
Laundry Laundry Room, Main Level
Exterior
Exterior Feature Private Yard, Storage
Garage Spaces 2.0
Fence None
Utilities Available Electricity Connected, Septic Connected, Water Connected
View Y/N Yes
Roof Type Shingle
Street Surface Gravel
Porch Deck, Patio
Parking Type Circular Driveway, Driveway, Garage, Garage Faces Front, Gravel
Garage Yes
Private Pool No
Building
Lot Description Back Yard, Cul-De-Sac, Front Yard, Many Trees, Partially Cleared, Private, Secluded
Faces Use GPS for best route. 1060 Pebblebrook Drive, property is to right at the end of the road in the cul-de-sac.
Story 1
Foundation Permanent
Sewer Septic Tank
Water Private, Well
Architectural Style Ranch
Level or Stories 1
Structure Type Vinyl Siding
New Construction No
Schools
Elementary Schools Granville - Wilton
Middle Schools Granville - N Granville
High Schools Granville - Granville Central
Others
Tax ID 183400127075
Special Listing Condition Standard
Read Less Info
Want to know what your home might be worth? Contact us for a FREE valuation!

Our team is ready to help you sell your home for the highest possible price ASAP


GET MORE INFORMATION






