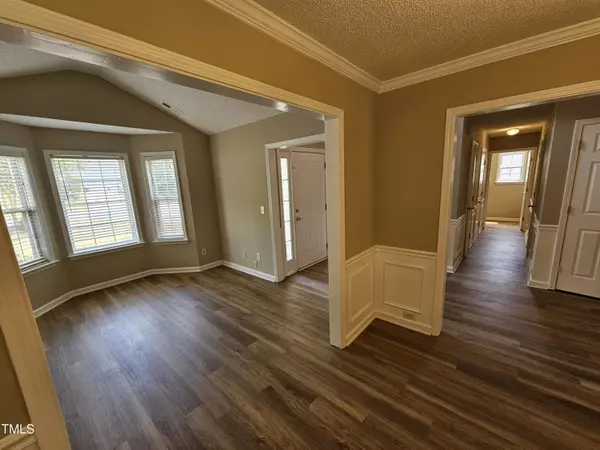Bought with EXP Realty LLC
$430,000
$435,000
1.1%For more information regarding the value of a property, please contact us for a free consultation.
3 Beds
3 Baths
1,956 SqFt
SOLD DATE : 09/27/2024
Key Details
Sold Price $430,000
Property Type Single Family Home
Sub Type Single Family Residence
Listing Status Sold
Purchase Type For Sale
Square Footage 1,956 sqft
Price per Sqft $219
Subdivision Hope Valley Farms
MLS Listing ID 10039489
Sold Date 09/27/24
Style House,Site Built
Bedrooms 3
Full Baths 2
Half Baths 1
HOA Fees $32/mo
HOA Y/N Yes
Abv Grd Liv Area 1,956
Originating Board Triangle MLS
Year Built 1997
Annual Tax Amount $3,230
Lot Size 8,276 Sqft
Acres 0.19
Property Description
Bright & Open Transitional in Hope Valley Farms. 2 Story Foyer & Family Room. Formal Living & Dining Room. Kitchen with new granite counters, Main Bedroom with cathedral ceiling and sitting area, garden Tub/Sep Shower. Large Deck w/Wooded Fenced Backyard great for Playing, Relaxing & Entertaining. On Cul-de-sac, Minutes to American Tobacco Trail & Close to Duke, UNC, NCCU, RTP, I-40 & Southpoint Shopping & Restaurants!
Location
State NC
County Durham
Community Curbs, Sidewalks
Zoning Res
Direction North on Fayetteville, Left on Juliette, Right on Branchview, Right on Fallenwood, Left on Kilbreth
Interior
Interior Features Cathedral Ceiling(s), Eat-in Kitchen, Stone Counters
Heating Gas Pack, Natural Gas
Cooling Central Air
Flooring Carpet, Vinyl
Fireplaces Number 1
Fireplaces Type Gas, Living Room
Fireplace Yes
Appliance Dishwasher, Free-Standing Electric Range, Refrigerator
Laundry Electric Dryer Hookup, Laundry Room, Lower Level, Washer Hookup
Exterior
Exterior Feature Fenced Yard
Garage Spaces 2.0
Fence Back Yard, Wood
Community Features Curbs, Sidewalks
Utilities Available Cable Available, Electricity Connected, Natural Gas Connected, Water Available, Water Connected, Underground Utilities
Waterfront No
View Y/N Yes
Roof Type Shingle
Street Surface Asphalt,Paved
Porch Deck
Parking Type Attached, Concrete, Driveway, Garage Door Opener, Garage Faces Front, Parking Pad
Garage Yes
Private Pool No
Building
Lot Description Cul-De-Sac, Few Trees
Faces North on Fayetteville, Left on Juliette, Right on Branchview, Right on Fallenwood, Left on Kilbreth
Story 2
Foundation Brick/Mortar
Sewer Public Sewer
Water Public
Architectural Style Transitional
Level or Stories 2
Structure Type Fiber Cement
New Construction No
Schools
Elementary Schools Durham - Southwest
Middle Schools Durham - Githens
High Schools Durham - Jordan
Others
HOA Fee Include Storm Water Maintenance
Senior Community false
Tax ID 147075
Special Listing Condition Standard
Read Less Info
Want to know what your home might be worth? Contact us for a FREE valuation!

Our team is ready to help you sell your home for the highest possible price ASAP


GET MORE INFORMATION






