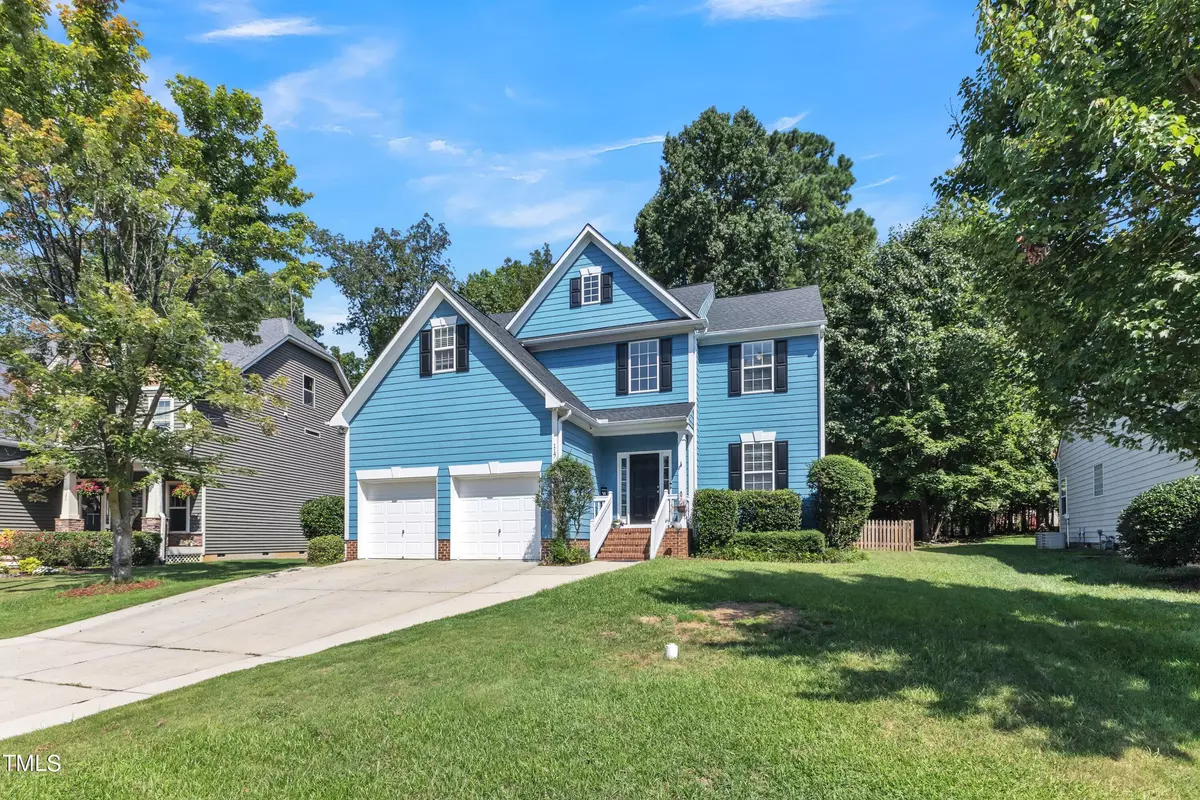Bought with Keller Williams Legacy
$495,000
$485,000
2.1%For more information regarding the value of a property, please contact us for a free consultation.
4 Beds
3 Baths
2,229 SqFt
SOLD DATE : 09/27/2024
Key Details
Sold Price $495,000
Property Type Single Family Home
Sub Type Single Family Residence
Listing Status Sold
Purchase Type For Sale
Square Footage 2,229 sqft
Price per Sqft $222
Subdivision Holly Glen
MLS Listing ID 10045658
Sold Date 09/27/24
Style House,Site Built
Bedrooms 4
Full Baths 2
Half Baths 1
HOA Fees $60/qua
HOA Y/N Yes
Abv Grd Liv Area 2,229
Originating Board Triangle MLS
Year Built 2004
Annual Tax Amount $3,944
Lot Size 0.300 Acres
Acres 0.3
Property Description
Welcome to your new home in the popular Holly Glen community! This stunning residence features a beautifully designed sunroom and elegant arched openings between rooms, enhancing the flow and charm of the formal living and dining areas. The spacious Owner's Suite boasts two generous closets and a trey ceiling, creating a luxurious retreat. The master bathroom impresses with a vaulted ceiling, adding a sense of grandeur. The modern kitchen, complete with a bar area, seamlessly connects to the family room and sunroom, perfect for entertaining. This home is complemented by community amenities such as a pool, clubhouse, tennis courts, and playground.
Key updates include downstairs HVAC (2014), upstairs HVAC (2019), water heater (2019), and roof (2019). The backyard is fully fenced (2023) and features a spacious deck (2022), ideal for outdoor gatherings.
The secondary bedroom offers versatility with an office, teen suite, or playroom option, complete with custom closet upgrades. The bright sunroom provides a serene view of the large fenced backyard.
Don't miss this bright and inviting home in Holly Glen!
Location
State NC
County Wake
Community Clubhouse, Pool, Tennis Court(S)
Direction GPS
Interior
Interior Features Breakfast Bar, Ceiling Fan(s), Double Vanity, Eat-in Kitchen, Entrance Foyer, Granite Counters, High Ceilings, Soaking Tub
Heating Forced Air, Natural Gas
Cooling Ceiling Fan(s), Central Air, Dual
Flooring Laminate, Vinyl
Fireplaces Number 1
Fireplaces Type Family Room
Fireplace Yes
Appliance Dishwasher, Disposal, Electric Range, Gas Water Heater
Laundry Laundry Room, Upper Level
Exterior
Exterior Feature Fenced Yard
Garage Spaces 2.0
Fence Back Yard, Fenced
Pool Community
Community Features Clubhouse, Pool, Tennis Court(s)
View Y/N Yes
Roof Type Shingle
Porch Deck
Parking Type Garage, Garage Faces Front
Garage Yes
Private Pool No
Building
Lot Description Landscaped
Faces GPS
Story 2
Foundation Raised
Sewer Public Sewer
Water Public
Architectural Style Transitional
Level or Stories 2
Structure Type Fiber Cement
New Construction No
Schools
Elementary Schools Wake County Schools
Middle Schools Wake County Schools
High Schools Wake County Schools
Others
HOA Fee Include None
Tax ID 0648264940
Special Listing Condition Standard
Read Less Info
Want to know what your home might be worth? Contact us for a FREE valuation!

Our team is ready to help you sell your home for the highest possible price ASAP


GET MORE INFORMATION






