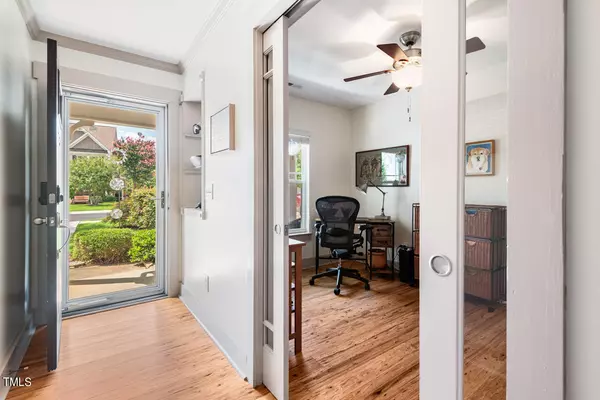Bought with Keller Williams Legacy
$387,500
$397,500
2.5%For more information regarding the value of a property, please contact us for a free consultation.
3 Beds
3 Baths
1,634 SqFt
SOLD DATE : 09/27/2024
Key Details
Sold Price $387,500
Property Type Townhouse
Sub Type Townhouse
Listing Status Sold
Purchase Type For Sale
Square Footage 1,634 sqft
Price per Sqft $237
Subdivision Braddock Park
MLS Listing ID 10046124
Sold Date 09/27/24
Bedrooms 3
Full Baths 2
Half Baths 1
HOA Fees $250/mo
HOA Y/N Yes
Abv Grd Liv Area 1,634
Originating Board Triangle MLS
Year Built 2010
Annual Tax Amount $2,147
Lot Size 1,742 Sqft
Acres 0.04
Property Description
Wow! It's hard to imagine so much thoughtful and tasteful updating in one delightful Braddock Park townhome under $400k! Open floorplan provides dramatic focal points and a super-comfortable lifestyle. The large kitchen with granite countertops and new induction range features top-of-the-line ShelfGenie slideouts and organizers in all the right places... be sure to open all the cabinets! Sweet screened porch overlooks wooded buffer and a patio has been added. The spacious primary bedroom has a large walk-in closet; its bathroom had been gutted and upgraded to a large, tiled walk-in shower with glass tile accent course, two showerheads (rainshower and hand-held), frameless glass doors and double sink wooden vanity with beautiful quartz countertop. Other upgrading includes eucalyptus hardwood flooring main level, all ceiling fixtures and fans, linear gas fireplace with driftwood logs and hand-built mantle and surround, most interior doors and frames replaced with solid wood, guest bath granite top and ceramic plank flooring. Water heater, carpet and paint 2022. With someone else having done all the heavy lifting, you can just move in and enjoy! Braddock Park is a friendly goldilocks size (not too big, not too small) townhome community with neighborhood pool. Walking distance to groceries and dining, with historic downtown Hillsborough less than a five-minute drive.
Location
State NC
County Orange
Direction I85 exit #170 to Hwy 70W towards Hillsborough.Bear right on 70, approx.5 miles, go 1 block past St.Marys Rd. turn right on Scottswood at Churton Grove shopping center. Go 1 block turn right on
Interior
Heating Forced Air, Natural Gas
Cooling Central Air, Electric
Flooring Carpet, Hardwood, Tile
Fireplaces Number 1
Fireplaces Type Great Room
Fireplace Yes
Exterior
Garage Spaces 1.0
View Y/N Yes
Roof Type Shingle
Garage Yes
Private Pool No
Building
Faces I85 exit #170 to Hwy 70W towards Hillsborough.Bear right on 70, approx.5 miles, go 1 block past St.Marys Rd. turn right on Scottswood at Churton Grove shopping center. Go 1 block turn right on
Story 2
Foundation Slab
Sewer Public Sewer
Water Public
Architectural Style Transitional
Level or Stories 2
Structure Type Fiber Cement
New Construction No
Schools
Elementary Schools Orange - River Park
Middle Schools Orange - Orange
High Schools Orange - Orange
Others
HOA Fee Include Maintenance Grounds,Maintenance Structure,Road Maintenance
Tax ID 9874697713
Special Listing Condition Standard
Read Less Info
Want to know what your home might be worth? Contact us for a FREE valuation!

Our team is ready to help you sell your home for the highest possible price ASAP


GET MORE INFORMATION






