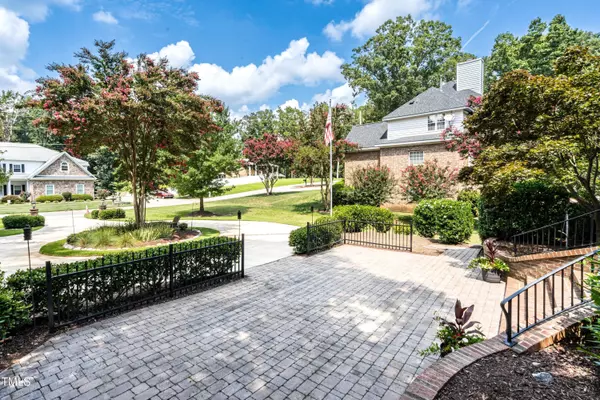Bought with Harris Realty Company
$810,000
$785,000
3.2%For more information regarding the value of a property, please contact us for a free consultation.
5 Beds
5 Baths
4,286 SqFt
SOLD DATE : 09/27/2024
Key Details
Sold Price $810,000
Property Type Single Family Home
Sub Type Single Family Residence
Listing Status Sold
Purchase Type For Sale
Square Footage 4,286 sqft
Price per Sqft $188
Subdivision Triangle Forest
MLS Listing ID 10048678
Sold Date 09/27/24
Bedrooms 5
Full Baths 4
Half Baths 1
HOA Y/N No
Abv Grd Liv Area 4,286
Originating Board Triangle MLS
Year Built 1991
Annual Tax Amount $5,421
Lot Size 0.570 Acres
Acres 0.57
Property Description
Stately Cary home with a circular drive and welcoming courtyard on a large .57-acre landscaped lot near shopping, parks, and amenities! Only 3 miles to Downtown, this one-owner home in enclave of custom family homes within Triangle Forest offers privacy, space, and convenience. Features include granite, hardwoods, tile, new interior paint, tray and cathedral ceilings with custom beams & trim, upgraded flooring, a remodeled Main level Primary Suite AND a second Master Suite upstairs. Three or more additional bedrooms + a Sunroom, Bonus, 2nd Office, and Flex Room offer options for a growing or multi-gen family with parking for 6 or more. Enjoy outdoor living with a screened porch, patio, garden space, basketball court w/2nd driveway, and a fenced backyard that backs to woods. Well-maintained with a 2024 encapsulated crawl space with workshop and dual 2022 Trane HVAC. No HOA. Great family home near shopping, restaurants, and great schools.
Location
State NC
County Wake
Zoning R12
Direction From I-40, take North Harrison Avenue to West Chatham Street to right on Marilyn Circle. Turn left onto West Marilyn Circle. #2105 has a circular drive and another driveway with parking to the right.
Rooms
Basement Crawl Space, Workshop
Interior
Interior Features Apartment/Suite, Bathtub/Shower Combination, Beamed Ceilings, Bookcases, Cathedral Ceiling(s), Ceiling Fan(s), Chandelier, Crown Molding, Double Vanity, Dual Closets, Eat-in Kitchen, Entrance Foyer, Granite Counters, High Ceilings, High Speed Internet, Kitchen Island, Pantry, Master Downstairs, Quartz Counters, Recessed Lighting, Second Primary Bedroom, Separate Shower, Smart Thermostat, Smooth Ceilings, Solar Tube(s), Storage, Tray Ceiling(s), Vaulted Ceiling(s), Walk-In Closet(s), Walk-In Shower, Water Closet, Whirlpool Tub
Heating Central, Fireplace(s), Forced Air, Gas Pack, Natural Gas
Cooling Ceiling Fan(s), Central Air, Dual, Gas, Multi Units
Flooring Carpet, Hardwood, Laminate, Stone, Tile, Vinyl
Fireplaces Number 1
Fireplaces Type Family Room, Gas, Gas Log, Masonry, Raised Hearth
Fireplace Yes
Window Features Blinds,Double Pane Windows,Window Treatments
Appliance Disposal, Dryer, Electric Range, ENERGY STAR Qualified Dishwasher, Exhaust Fan, Gas Water Heater, Ice Maker, Microwave, Refrigerator, Self Cleaning Oven, Stainless Steel Appliance(s), Vented Exhaust Fan, Washer
Laundry Electric Dryer Hookup, Laundry Room, Main Level, Sink, Washer Hookup
Exterior
Exterior Feature Courtyard, Fenced Yard, Garden, Lighting, Private Entrance, Rain Barrel/Cistern(s), Rain Gutters
Garage Spaces 2.0
Fence Back Yard, Fenced, Gate, Wood, Wrought Iron
View Y/N Yes
Roof Type Shingle
Porch Patio, Porch, Screened
Parking Type Additional Parking, Attached, Circular Driveway, Garage, Garage Door Opener, Garage Faces Side, Inside Entrance, Parking Pad
Garage Yes
Private Pool No
Building
Lot Description Garden, Hardwood Trees, Landscaped
Faces From I-40, take North Harrison Avenue to West Chatham Street to right on Marilyn Circle. Turn left onto West Marilyn Circle. #2105 has a circular drive and another driveway with parking to the right.
Story 3
Foundation Block, Brick/Mortar
Sewer Public Sewer
Water Public
Architectural Style Traditional, Transitional
Level or Stories 3
Structure Type Brick Veneer,Fiber Cement,Masonite
New Construction No
Schools
Elementary Schools Wake - Laurel Park
Middle Schools Wake - Salem
High Schools Wake - Green Hope
Others
Tax ID 0753438776
Special Listing Condition Standard
Read Less Info
Want to know what your home might be worth? Contact us for a FREE valuation!

Our team is ready to help you sell your home for the highest possible price ASAP


GET MORE INFORMATION






