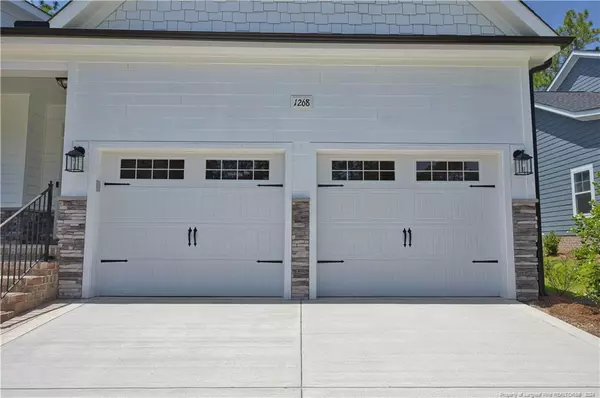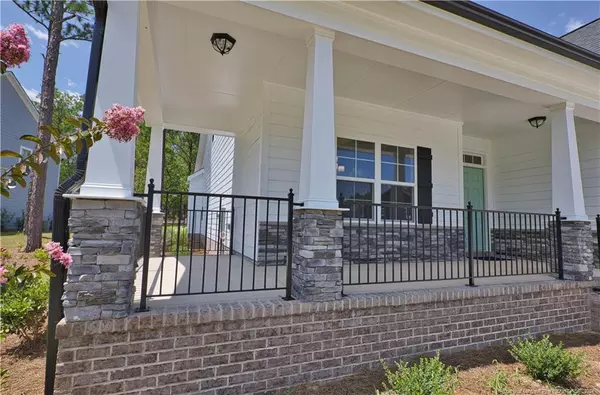Bought with MANNING REALTY
$504,900
$504,900
For more information regarding the value of a property, please contact us for a free consultation.
3 Beds
3 Baths
2,672 SqFt
SOLD DATE : 09/30/2024
Key Details
Sold Price $504,900
Property Type Single Family Home
Sub Type Single Family Residence
Listing Status Sold
Purchase Type For Sale
Square Footage 2,672 sqft
Price per Sqft $188
Subdivision Legacy Lakes
MLS Listing ID LP718358
Sold Date 09/30/24
Bedrooms 3
Full Baths 3
HOA Fees $125/ann
HOA Y/N Yes
Abv Grd Liv Area 2,672
Originating Board Triangle MLS
Year Built 2024
Lot Size 0.260 Acres
Acres 0.26
Property Description
REDWOOD CC2672-K -Open Kitchen w/quartz countertop, subway tile backsplash, pantry cabinet, sinkoverlooking great room, & breakfast area; Stainless steel microwave, dishwasher, smooth cooktop, and doublewall oven. Spacious great room w/gas log fireplace; Access to covered porch & grill patio through great room.Formal dining room w/coffered ceiling & picture frame wainscoting detail. Primary suite w/tray ceiling &crown molding; Primary bathroom w/access to WIC w/wood shelving, dual sinks w/cultured quartzcountertop, tile shower w/bench seating, two linen closets, private water closet, & tile flooring. Second bedroom on first floor w/WIC w/hall access to full bathroom with vanity, tub/shower combination & tileflooring. Mudroom w/built-in coat station connects to laundry room w/closet & washer/dryer connections.Second floor has open loft space, third bedroom & full bathroom. Durable LVP floors in the foyer, formal diningroom, great room, & gourmet kitchen/dining area.
Location
State NC
County Moore
Community Clubhouse, Fitness Center, Golf, Pool, Sidewalks
Direction From 15/501 Turn in Legacy Lakes on Legacy Lakes Way. Right on Kerr Lake. Right on Hyco Road. Left onTillery Drive. Left on Baden Court. Property will be on the right.
Rooms
Basement Block
Interior
Interior Features Bathtub/Shower Combination, Ceiling Fan(s), Double Vanity, Entrance Foyer, Granite Counters, Master Downstairs, Tray Ceiling(s), Walk-In Closet(s), Walk-In Shower, Water Closet
Heating Heat Pump
Flooring Hardwood, Vinyl, Tile
Fireplaces Number 1
Fireplaces Type Gas Log
Fireplace No
Appliance Dishwasher, Disposal, Double Oven, Microwave, Oven, Washer/Dryer
Exterior
Exterior Feature Tennis Court(s)
Garage Spaces 2.0
Pool Community
Community Features Clubhouse, Fitness Center, Golf, Pool, Sidewalks
View Y/N Yes
Street Surface Paved
Porch Covered, Front Porch, Patio, Rear Porch
Parking Type Attached
Garage Yes
Private Pool No
Building
Lot Description Partially Cleared
Faces From 15/501 Turn in Legacy Lakes on Legacy Lakes Way. Right on Kerr Lake. Right on Hyco Road. Left onTillery Drive. Left on Baden Court. Property will be on the right.
Structure Type Fiber Cement
New Construction Yes
Others
Tax ID 20210560
Special Listing Condition Standard
Read Less Info
Want to know what your home might be worth? Contact us for a FREE valuation!

Our team is ready to help you sell your home for the highest possible price ASAP


GET MORE INFORMATION






