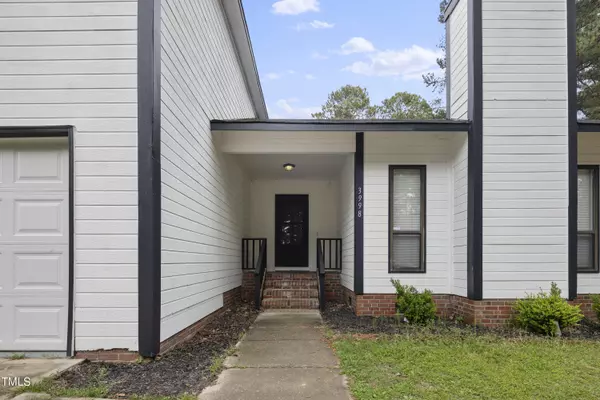Bought with KINGDOM REAL ESTATE LLC.
$194,500
$194,500
For more information regarding the value of a property, please contact us for a free consultation.
3 Beds
2 Baths
1,196 SqFt
SOLD DATE : 09/30/2024
Key Details
Sold Price $194,500
Property Type Single Family Home
Sub Type Single Family Residence
Listing Status Sold
Purchase Type For Sale
Square Footage 1,196 sqft
Price per Sqft $162
Subdivision Drexel
MLS Listing ID 10031572
Sold Date 09/30/24
Style House
Bedrooms 3
Full Baths 2
HOA Y/N No
Abv Grd Liv Area 1,196
Originating Board Triangle MLS
Year Built 1991
Annual Tax Amount $1,593
Lot Size 8,276 Sqft
Acres 0.19
Property Description
Motivated sellers offer seller concessions to help buyers with closing costs! Find yourself at home with this freshly remodeled retreat in the desirable Drexel neighborhood! This fantastic 3 bedroom 2 bathroom home has been well cared for and freshly updated to offer you a move-in ready place. Step inside to a spacious living space and all stainless steel appliances. With waterproof LVP flooring and fresh carpet in the rooms, along with sleek light fixtures you'll feel the warmth throughout the entire house. Fresh paint throughout the home and a recently replaced garage door and motor (2023). Each room boasts walk in closets and the primary bedroom is very spacious. The two additional bedrooms offer flexibility to house your family, host guests, and even have your very own home office. With a prime location in Drexel, it is close to schools, shops, restaurants, and parks. This home is the perfect balance of a great house and location. Don't miss the chance to make this yours!
Location
State NC
County Cumberland
Direction From the North: South on Murchison Road. Left (East) on Saw Mill Rd. Then right (South East) on Rosehill Road. Then left on Autumn Drive. First right on Loufield Dr. and the home is black and white on your left. From the South: North on Murchison Road. Right on Country Club Drive. Then left on Rosehill Road. Take a right on Autumn Drive and your first right onto Loufield Drive. The home is black and white on your left.
Interior
Heating Central
Cooling Ceiling Fan(s), Central Air
Flooring Carpet, Vinyl
Fireplaces Number 1
Fireplaces Type Wood Burning
Fireplace Yes
Appliance Dishwasher, Electric Oven, Freezer, Range Hood, Refrigerator
Exterior
Exterior Feature Fenced Yard
Garage Spaces 1.0
View Y/N Yes
Roof Type Shingle
Porch Deck
Parking Type Driveway
Garage Yes
Private Pool No
Building
Faces From the North: South on Murchison Road. Left (East) on Saw Mill Rd. Then right (South East) on Rosehill Road. Then left on Autumn Drive. First right on Loufield Dr. and the home is black and white on your left. From the South: North on Murchison Road. Right on Country Club Drive. Then left on Rosehill Road. Take a right on Autumn Drive and your first right onto Loufield Drive. The home is black and white on your left.
Foundation Block
Sewer Public Sewer
Water Public
Architectural Style Ranch
Structure Type Wood Siding
New Construction No
Schools
Elementary Schools Cumberland - Warrenwood
Middle Schools Cumberland - Luther Nick Jeral
High Schools Cumberland - E E Smith
Others
Tax ID 0429779115
Special Listing Condition Seller Licensed Real Estate Professional
Read Less Info
Want to know what your home might be worth? Contact us for a FREE valuation!

Our team is ready to help you sell your home for the highest possible price ASAP


GET MORE INFORMATION






