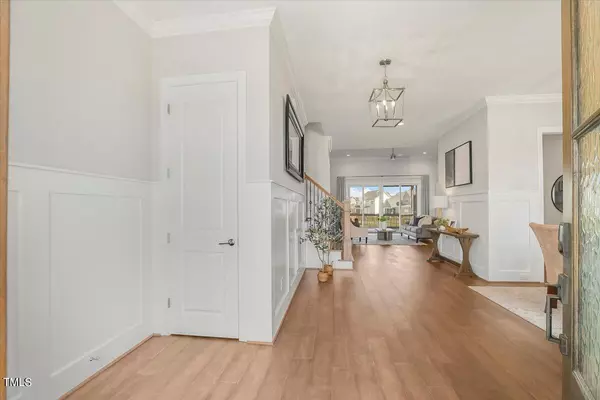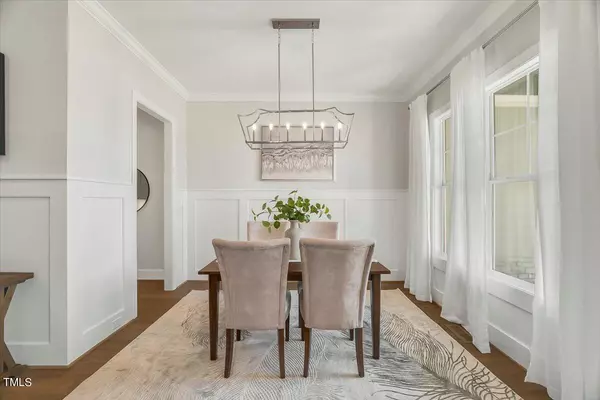Bought with Non Member Office
$875,000
$899,000
2.7%For more information regarding the value of a property, please contact us for a free consultation.
4 Beds
5 Baths
3,713 SqFt
SOLD DATE : 09/30/2024
Key Details
Sold Price $875,000
Property Type Single Family Home
Sub Type Single Family Residence
Listing Status Sold
Purchase Type For Sale
Square Footage 3,713 sqft
Price per Sqft $235
Subdivision Perry Farms
MLS Listing ID 10052210
Sold Date 09/30/24
Bedrooms 4
Full Baths 4
Half Baths 1
HOA Fees $70/mo
HOA Y/N Yes
Abv Grd Liv Area 3,713
Originating Board Triangle MLS
Year Built 2023
Annual Tax Amount $8,099
Property Description
Like NEW construction in the coveted neighborhood of Perry Farms. This home is perfectly situated at the end of a cul-de-sac with a fenced in ''pool lot'' yard.
The floorplan has been masterfully designed with a large first floor footprint that includes the primary bedroom and guest suite. Experience the curated ''magazine like'' interior selections that boasts a gourmet kitchen, gas log fireplace, butlers pantry, walk-in pantry, large island and beautiful quartz countertops and modern light fixtures throughout the entire home.
The raised ceiling height throughout the first floor coupled with the large windows allows for an abundance of natural light to fill the open concept living area. The primary bedroom seamlessly flows into the luxurious owner's bathroom and closet. The second floor includes two additional ensuite bedrooms, two bonus rooms and a large walk-in storage area. Each bonus room allows for much versatility - exercise room, craft area, office, entertaining or additional guest accommodations.
This home offers an exceptional lifestyle whether you are relaxing on the screened in porch, entertaining friends, swimming at the neighborhood pool, or running on the greenway trail.
Location
State NC
County Wake
Community Pool
Direction Take Capital Hwy 1 North. Take ramp onto Dr Calvin Jones Hwy (NC-98 E) toward Wake Forest. Turn right on to Averette Road. Turn right into the Perry Farms neighborhood on Sweetclover Drive. Turn left on Bessie Court. 1100 Bessie Court is located at the end of the cul du sac on the left hand side.
Interior
Interior Features Bathtub/Shower Combination, Pantry, Ceiling Fan(s), Chandelier, Crown Molding, Double Vanity, Eat-in Kitchen, Entrance Foyer, High Ceilings, In-Law Floorplan, Kitchen Island, Living/Dining Room Combination, Open Floorplan, Master Downstairs, Quartz Counters, Recessed Lighting, Separate Shower, Smart Camera(s)/Recording, Soaking Tub, Tray Ceiling(s), Walk-In Closet(s), Walk-In Shower
Heating Electric, Forced Air, Natural Gas, Zoned
Cooling Central Air, Dual, Electric
Flooring Carpet, Ceramic Tile, Hardwood, Tile
Fireplaces Number 1
Fireplaces Type Gas, Gas Log, Living Room
Fireplace Yes
Appliance Built-In Gas Range, Dishwasher, Exhaust Fan, Gas Range, Microwave, Self Cleaning Oven, Stainless Steel Appliance(s), Oven
Laundry Laundry Room, Main Level
Exterior
Exterior Feature Fenced Yard, Private Yard
Garage Spaces 2.0
Fence Back Yard, Fenced, Wood
Community Features Pool
View Y/N Yes
Roof Type Shingle,Metal
Handicap Access Central Living Area
Porch Covered, Porch, Screened
Parking Type Garage, Garage Door Opener
Garage Yes
Private Pool No
Building
Lot Description Back Yard, Cul-De-Sac, Landscaped
Faces Take Capital Hwy 1 North. Take ramp onto Dr Calvin Jones Hwy (NC-98 E) toward Wake Forest. Turn right on to Averette Road. Turn right into the Perry Farms neighborhood on Sweetclover Drive. Turn left on Bessie Court. 1100 Bessie Court is located at the end of the cul du sac on the left hand side.
Foundation Brick/Mortar, Pillar/Post/Pier
Sewer Public Sewer
Water Public
Architectural Style Traditional, Transitional
Structure Type Blown-In Insulation,Fiber Cement,Stone
New Construction No
Schools
Elementary Schools Wake - Jones Dairy
Middle Schools Wake - Rolesville
High Schools Wake - Wake Forest
Others
HOA Fee Include Maintenance Grounds
Tax ID 1850918594
Special Listing Condition Standard
Read Less Info
Want to know what your home might be worth? Contact us for a FREE valuation!

Our team is ready to help you sell your home for the highest possible price ASAP


GET MORE INFORMATION






