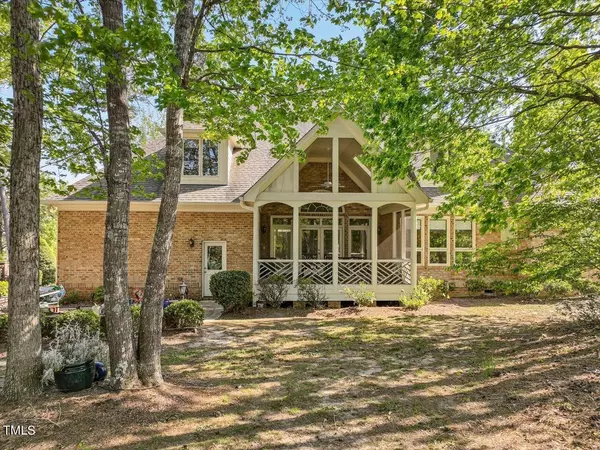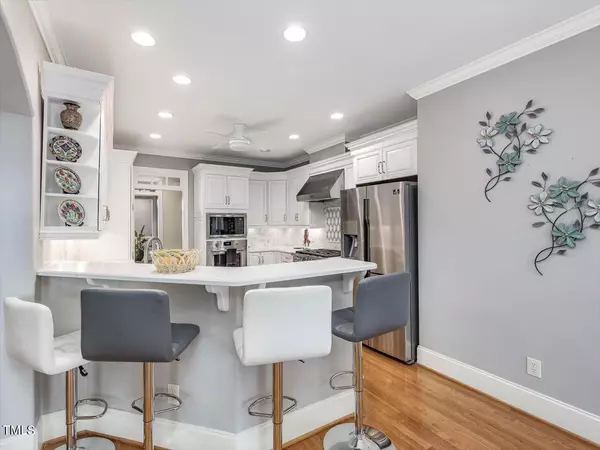Bought with RE/MAX United
$935,000
$949,800
1.6%For more information regarding the value of a property, please contact us for a free consultation.
5 Beds
4 Baths
3,902 SqFt
SOLD DATE : 09/30/2024
Key Details
Sold Price $935,000
Property Type Single Family Home
Sub Type Single Family Residence
Listing Status Sold
Purchase Type For Sale
Square Footage 3,902 sqft
Price per Sqft $239
Subdivision The Preserve At Jordan Lake
MLS Listing ID 10023412
Sold Date 09/30/24
Bedrooms 5
Full Baths 4
HOA Fees $62
HOA Y/N Yes
Abv Grd Liv Area 3,902
Originating Board Triangle MLS
Year Built 2005
Annual Tax Amount $5,298
Lot Size 0.490 Acres
Acres 0.49
Property Description
Discover unparalleled luxury living in this meticulously crafted 5 bedroom, 4 bath, custom-built home nestled along the lush fairways of the prestigious Preserve at Jordan Lake golf course. Boasting a spacious 3900+ square feet of living space, this residence exemplifies elegance and sophistication at every turn. Arrive home in style with a three-car garage offering ample parking and storage. Step inside to be greeted by the timeless charm of all-brick construction, exuding durability and classic appeal. The main level of this home has been thoughtfully designed for convenience and comfort, featuring a stunningly master suite, ensuring a retreat-like experience for homeowners. In addition to the lavish master suite, this residence offers the rare convenience of a second bedroom also located on the main floor, providing flexibility and accessibility for residents and guests alike. Indulge in the epitome of upscale living with this exceptional property, where every detail has been carefully curated to elevate your lifestyle to new heights. Don't miss the opportunity to make this exquisite home your own and experience the pinnacle of luxury living on the golf course. The community has so many extras to offer including pool, fitness center, playground, tennis, basketball, walking trails, onsite golf club with dinning. See onsite agent for all the details.
Location
State NC
County Chatham
Community Fitness Center, Golf, Playground, Pool, Sidewalks, Street Lights, Tennis Court(S)
Direction From Cary/Apex 64 West cross over Jordan Lake turn right on Big Woods 2 miles and left into the community. Take a left at Bear Tree Creek, go back to right on ruffed Grouse and house will be on the left.
Interior
Heating Fireplace(s)
Cooling Ceiling Fan(s), Central Air
Flooring Carpet, Hardwood, Tile
Appliance Cooktop, Dishwasher, Disposal, Gas Cooktop
Exterior
Garage Spaces 3.0
Community Features Fitness Center, Golf, Playground, Pool, Sidewalks, Street Lights, Tennis Court(s)
View Y/N Yes
View Golf Course
Roof Type Shingle
Handicap Access Accessible Bedroom
Parking Type Garage, Garage Faces Side
Garage Yes
Private Pool No
Building
Lot Description Back Yard, Landscaped
Faces From Cary/Apex 64 West cross over Jordan Lake turn right on Big Woods 2 miles and left into the community. Take a left at Bear Tree Creek, go back to right on ruffed Grouse and house will be on the left.
Foundation Other
Sewer Public Sewer
Water Public
Architectural Style Traditional, Transitional
Structure Type Brick Veneer
New Construction No
Schools
Elementary Schools Chatham - N Chatham
Middle Schools Chatham - Margaret B Pollard
High Schools Chatham - Seaforth
Others
HOA Fee Include Insurance,Maintenance Structure,Road Maintenance,Snow Removal,Storm Water Maintenance
Tax ID 0077320
Special Listing Condition Standard
Read Less Info
Want to know what your home might be worth? Contact us for a FREE valuation!

Our team is ready to help you sell your home for the highest possible price ASAP


GET MORE INFORMATION






